36764 S Cliff Crest Drive, Langley, OK 74350
Local realty services provided by:Better Homes and Gardens Real Estate Green Country
36764 S Cliff Crest Drive,Langley, OK 74350
$1,475,000
- 5 Beds
- 4 Baths
- 4,200 sq. ft.
- Single family
- Pending
Listed by:skye amos
Office:re/max grand lake
MLS#:25-1857
Source:OK_NOBOR
Price summary
- Price:$1,475,000
- Price per sq. ft.:$351.19
About this home
This breathtaking 4,200 sq. ft. luxury lake home offers million-dollar open water views and has been completely redone in the past six years, blending elegance with modern comfort. Designed for both relaxation and entertainment, this stunning property features five spacious bedrooms, three and a half bathrooms, and three inviting living rooms, providing plenty of space for large families or hosting guests.
The home is thoughtfully designed with new luxury flooring throughout, creating a seamless and stylish look while ensuring durability. A wood-burning fireplace adds warmth and charm, making it the perfect spot to gather on cooler evenings.
Contact an agent
Home facts
- Year built:1998
- Listing ID #:25-1857
- Added:172 day(s) ago
- Updated:September 08, 2025 at 03:55 AM
Rooms and interior
- Bedrooms:5
- Total bathrooms:4
- Full bathrooms:3
- Half bathrooms:1
- Living area:4,200 sq. ft.
Heating and cooling
- Cooling:Ceiling Fan(s), Central
- Heating:Electric
Structure and exterior
- Year built:1998
- Building area:4,200 sq. ft.
- Lot area:0.48 Acres
Schools
- High school:Ketchum
Finances and disclosures
- Price:$1,475,000
- Price per sq. ft.:$351.19
New listings near 36764 S Cliff Crest Drive
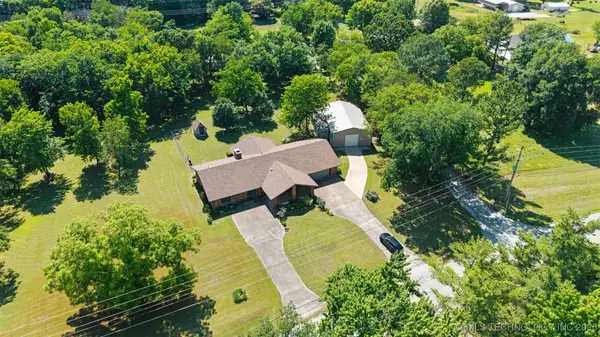 $585,000Active3 beds 3 baths2,060 sq. ft.
$585,000Active3 beds 3 baths2,060 sq. ft.1485 Old Ketchum Road, Langley, OK 74350
MLS# 2522974Listed by: SOLID ROCK, REALTORS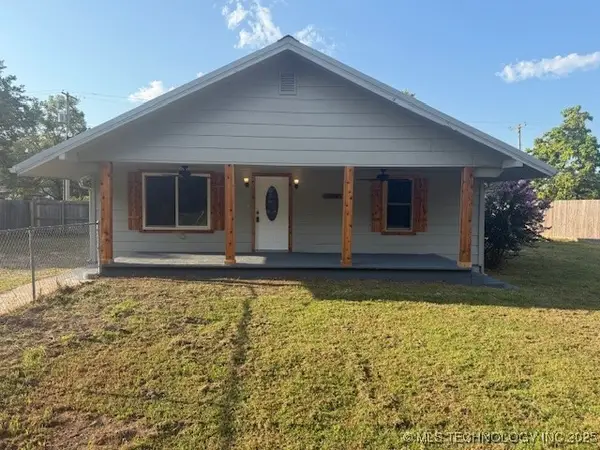 $219,000Active3 beds 2 baths1,615 sq. ft.
$219,000Active3 beds 2 baths1,615 sq. ft.163 W Cheyenne Avenue, Vinita, OK 74301
MLS# 2539304Listed by: TRINITY PROPERTIES $1,420,000Active5 beds 6 baths4,586 sq. ft.
$1,420,000Active5 beds 6 baths4,586 sq. ft.37280 S Cliff Crest Drive, Vinita, OK 74301
MLS# 25-1996Listed by: CHINOWTH & COHEN - AFTON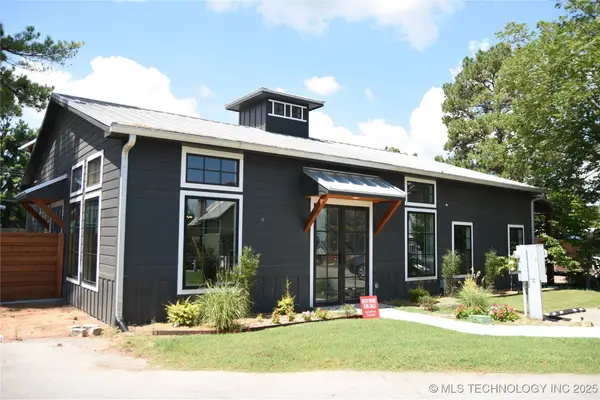 $570,000Active2 beds 2 baths1,955 sq. ft.
$570,000Active2 beds 2 baths1,955 sq. ft.37094 S Cliff Crest Drive, Langley, OK 74350
MLS# 2537196Listed by: THE GARRISON GROUP LLC.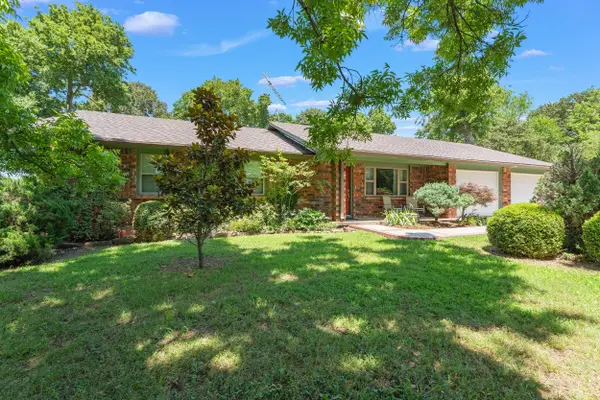 $399,900Active3 beds 2 baths1,768 sq. ft.
$399,900Active3 beds 2 baths1,768 sq. ft.35375 State Hwy 82, Langley, OK 74350
MLS# 25-1409Listed by: BUTLER REAL ESTATE, INC.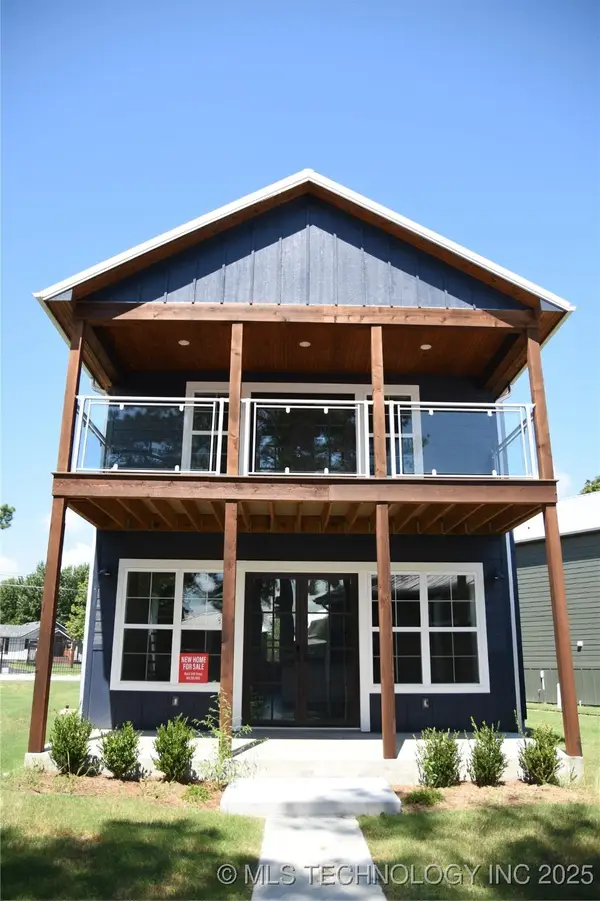 $465,000Active3 beds 2 baths1,872 sq. ft.
$465,000Active3 beds 2 baths1,872 sq. ft.43 S Cliff Crest Drive, Langley, OK 74350
MLS# 2537174Listed by: THE GARRISON GROUP LLC.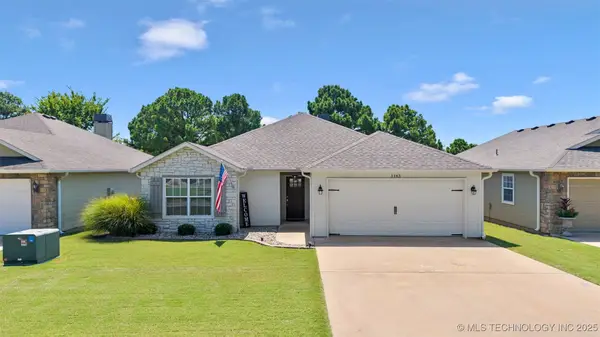 $255,000Pending3 beds 2 baths1,586 sq. ft.
$255,000Pending3 beds 2 baths1,586 sq. ft.1143 Coleman Drive, Langley, OK 74350
MLS# 2536177Listed by: SOLID ROCK, REALTORS $255,000Pending3 beds 2 baths1,586 sq. ft.
$255,000Pending3 beds 2 baths1,586 sq. ft.1143 Coleman Drive, Langley, OK 74301
MLS# 25-1806Listed by: SOLID ROCK REALTORS - GROVE $48,000Active3 beds 2 baths1,536 sq. ft.
$48,000Active3 beds 2 baths1,536 sq. ft.137 W Cheyanne Avenue, Langley, OK 74350
MLS# 25-1628Listed by: LEGACY REAL ESTATE $285,000Active3 beds 2 baths2,100 sq. ft.
$285,000Active3 beds 2 baths2,100 sq. ft.264 Third And Church Street, Langley, OK 74350
MLS# 25-1622Listed by: BUTLER REAL ESTATE, INC.
