3909 Rosewood Drive, Midwest City, OK 73110
Local realty services provided by:Better Homes and Gardens Real Estate Paramount
Listed by: paige marshall, jennifer rush
Office: copper creek real estate
MLS#:1201564
Source:OK_OKC
3909 Rosewood Drive,Midwest City, OK 73110
$190,000
- 3 Beds
- 2 Baths
- 1,655 sq. ft.
- Single family
- Active
Price summary
- Price:$190,000
- Price per sq. ft.:$114.8
About this home
At 3909 Rosewood Dr, you’re not just buying a house — you’re coming into a refreshed, thoughtfully upgraded space where ease meets opportunity. Imagine arriving home, turning down a quiet street shaded by mature trees, and pulling into your driveway where extra concrete lends itself to boat parking, extra cars, or simply making guest parking a breeze. Inside, each bedroom offers something unique: the primary bedroom features double closets, extra storage space, and direct access to the backyard; the second bedroom hosts a walk in closet and en-suite half bath; and the third bedroom: a spacious garage conversion separate from the rest of the home offers privacy and flexibility for a guest suite, home office, studio, or whatever your lifestyle calls for. The home has been refreshed with new LVP flooring throughout, granite countertops in the kitchen and bathrooms, and fresh paint that brightens every space. Subtle cedar beams in the living/dining area add warmth and character without overwhelming the aesthetic. The refrigerator stays — a simple added convenience. Out back, the yard stretches wide and open, anchored by a huge covered patio that easily becomes your outdoor living space — perfect for evening dinners, hosting friends, or relaxed weekend lounging. The location is one of the home's strongest perks. You’re just minutes from Tinker Air Force Base, close to I-40 and I-35 for easy commuting, and within quick reach of shopping, dining, grocery stores, and everyday conveniences in both Midwest City and Oklahoma City. It’s a neighborhood that feels quiet and tucked away while still being close to everything. Seller financing is available — ask us how to make this home yours even if you’re looking for flexible purchase options. This is more than a house — it’s your next chapter, with polish, space, and possibility. Schedule a private tour today!
Contact an agent
Home facts
- Year built:1965
- Listing ID #:1201564
- Added:1 day(s) ago
- Updated:November 15, 2025 at 03:20 PM
Rooms and interior
- Bedrooms:3
- Total bathrooms:2
- Full bathrooms:1
- Half bathrooms:1
- Living area:1,655 sq. ft.
Heating and cooling
- Cooling:Central Electric
- Heating:Central Gas
Structure and exterior
- Roof:Composition
- Year built:1965
- Building area:1,655 sq. ft.
- Lot area:0.22 Acres
Schools
- High school:Star Spencer HS
- Middle school:Star Spencer MS
- Elementary school:Willow Brook ES
Utilities
- Water:Public
Finances and disclosures
- Price:$190,000
- Price per sq. ft.:$114.8
New listings near 3909 Rosewood Drive
- New
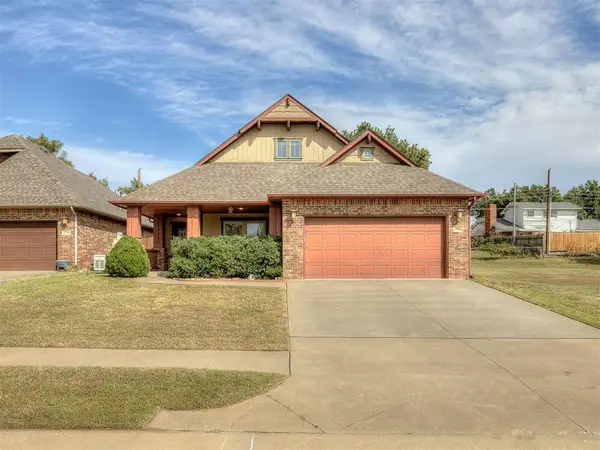 $228,000Active2 beds 2 baths1,520 sq. ft.
$228,000Active2 beds 2 baths1,520 sq. ft.750 Glenhaven Villas Court, Midwest City, OK 73110
MLS# 1191640Listed by: MODERN ABODE REALTY - New
 $199,900Active4 beds 1 baths1,352 sq. ft.
$199,900Active4 beds 1 baths1,352 sq. ft.325 S Anderson Road, Choctaw, OK 73020
MLS# 1201684Listed by: OGLE REAL ESTATE GROUP LLC - New
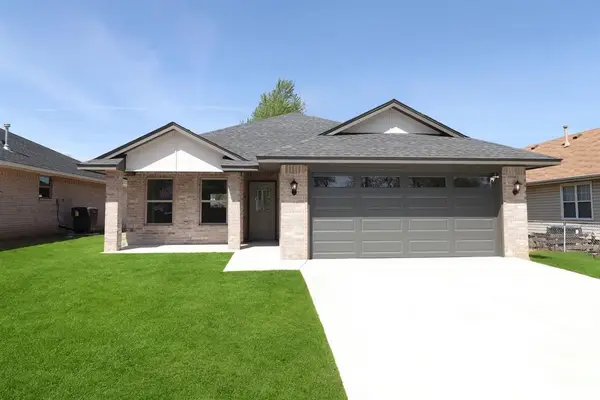 $245,000Active3 beds 2 baths1,304 sq. ft.
$245,000Active3 beds 2 baths1,304 sq. ft.10305 1/2 Saint Patrick Drive, Midwest City, OK 73110
MLS# 1201543Listed by: REAL BROKER LLC - New
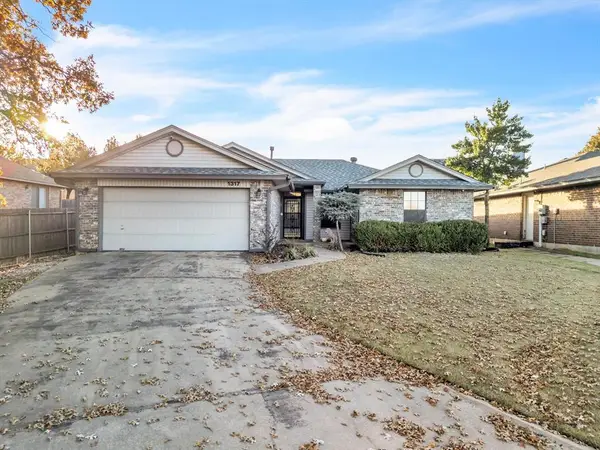 $220,500Active3 beds 2 baths1,412 sq. ft.
$220,500Active3 beds 2 baths1,412 sq. ft.1317 Tara Drive, Midwest City, OK 73130
MLS# 1201525Listed by: CULTIVATE REAL ESTATE - New
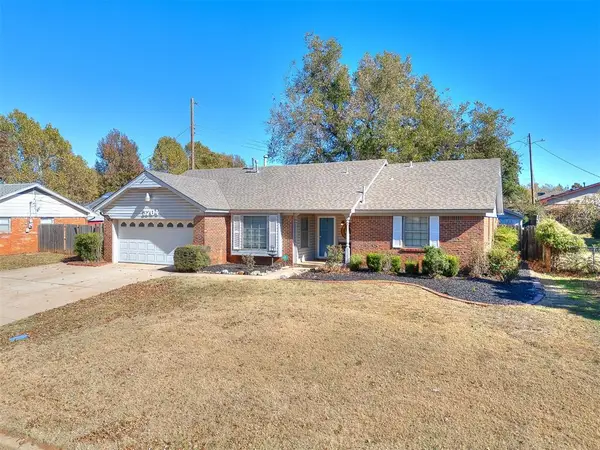 $225,000Active4 beds 2 baths1,766 sq. ft.
$225,000Active4 beds 2 baths1,766 sq. ft.3204 W Woodlane Drive, Midwest City, OK 73110
MLS# 1201506Listed by: KW SUMMIT - Open Sat, 2 to 4pmNew
 $390,000Active3 beds 3 baths2,082 sq. ft.
$390,000Active3 beds 3 baths2,082 sq. ft.10121 Saint Patrick Drive, Midwest City, OK 73130
MLS# 1199925Listed by: CHINOWTH & COHEN  $139,900Pending2 beds 1 baths872 sq. ft.
$139,900Pending2 beds 1 baths872 sq. ft.9620 SE 4th Street, Midwest City, OK 73130
MLS# 1200775Listed by: CROSSLAND REAL ESTATE- New
 $299,900Active4 beds 2 baths2,065 sq. ft.
$299,900Active4 beds 2 baths2,065 sq. ft.700 Greenwood Drive, Midwest City, OK 73110
MLS# 1201454Listed by: CHALK REALTY LLC - New
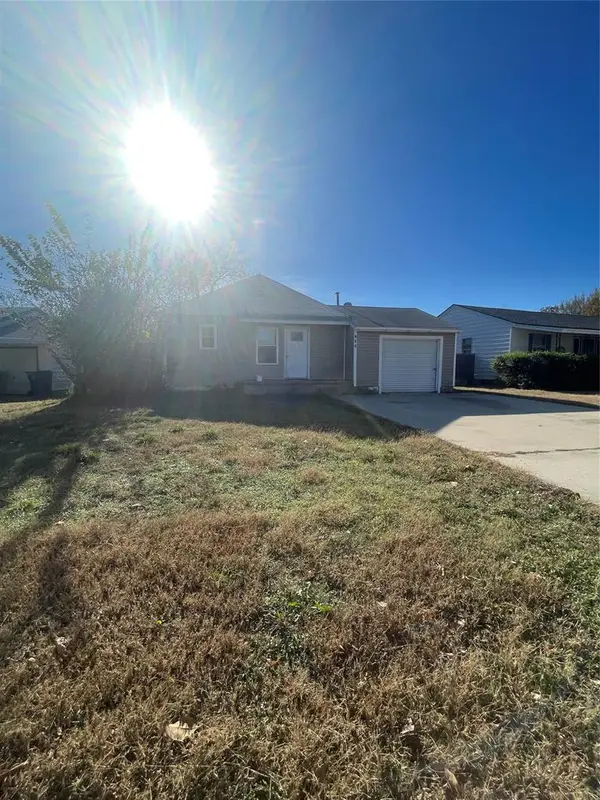 $60,000Active2 beds 1 baths972 sq. ft.
$60,000Active2 beds 1 baths972 sq. ft.404 E Jarman Drive, Oklahoma City, OK 73110
MLS# 1201205Listed by: THE BROKERAGE
