1006 NW 37th Street #2, Oklahoma City, OK 73118
Local realty services provided by:Better Homes and Gardens Real Estate The Platinum Collective
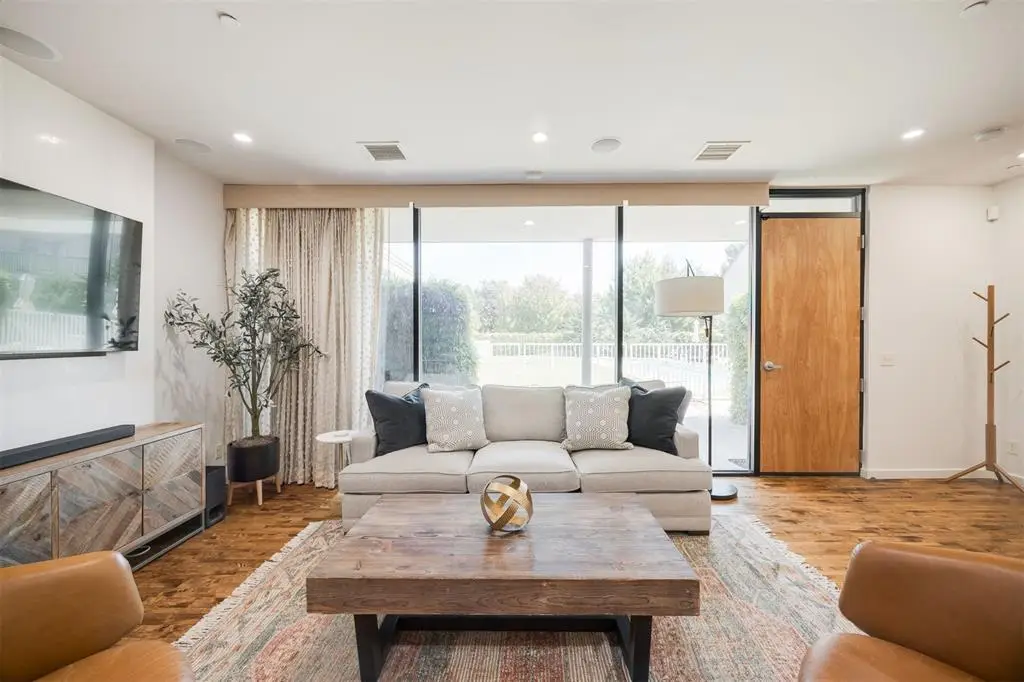
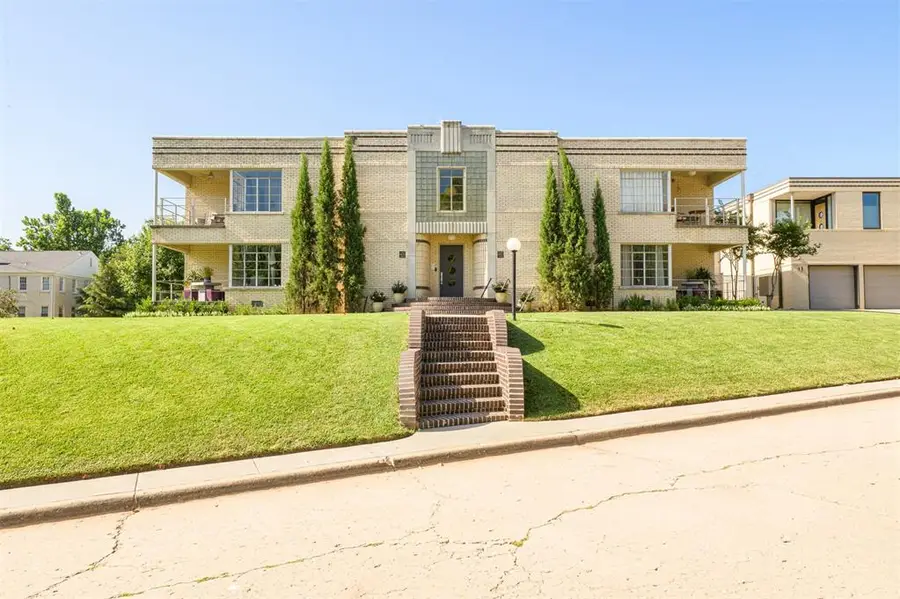
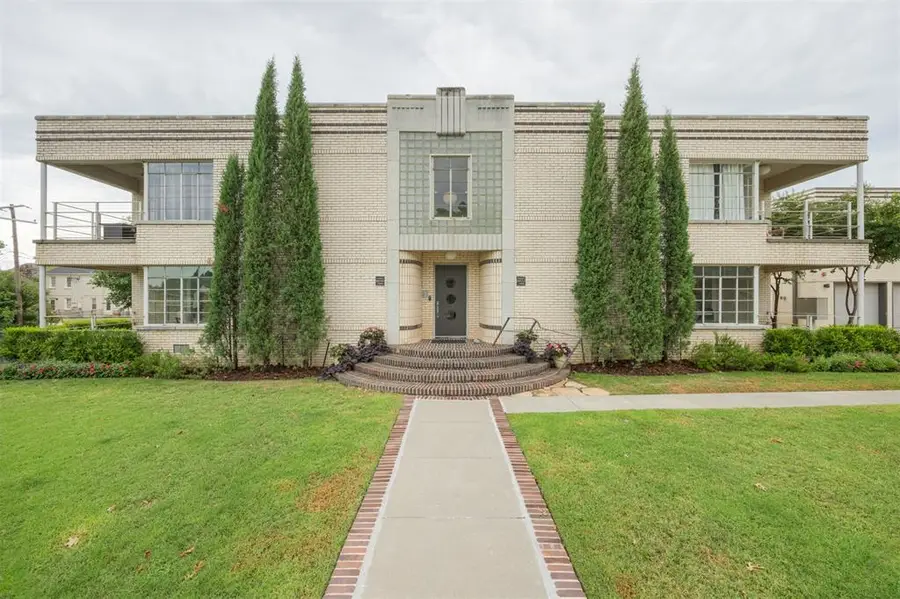
Listed by:kacie springer
Office:modern abode realty
MLS#:1184141
Source:OK_OKC
1006 NW 37th Street #2,Oklahoma City, OK 73118
$425,000
- 2 Beds
- 3 Baths
- 1,296 sq. ft.
- Condominium
- Active
Upcoming open houses
- Sun, Aug 1702:00 pm - 04:00 pm
Price summary
- Price:$425,000
- Price per sq. ft.:$327.93
About this home
Exclusive project developed by Brent Swift and Hans Butzer in Crown Heights in 2011. This Art Deco inspired condo has all the amenities of new construction but in keeping with the historic neighborhood. Chic vibe with stunning views overlooking the pool yet with a privacy this development has nurtured. This unit has an open concept living/dining/kitchen area that features tall ceilings and natural light. Finishes include black walnut cabinetry, newly finished wood floors on first floor and brand new quartz countertops, venetian plaster TV surround and art lighting. The cooks kitchen includes a wine fridge and Italian Bertazzoni range. A half bath and entrance to the attached 2 car garage completes the first floor. The master suite has a wall of closets, en-suite marble tiled bath and washer/dryer . The additional bedroom also features a bath and more closet space. Fresh paint on walls and trim. Special property that includes both historic and contemporary with exceptional location!
Contact an agent
Home facts
- Year built:2011
- Listing Id #:1184141
- Added:1 day(s) ago
- Updated:August 15, 2025 at 04:05 AM
Rooms and interior
- Bedrooms:2
- Total bathrooms:3
- Full bathrooms:2
- Half bathrooms:1
- Living area:1,296 sq. ft.
Heating and cooling
- Cooling:Central Electric
- Heating:Central Gas
Structure and exterior
- Roof:Mansard
- Year built:2011
- Building area:1,296 sq. ft.
Schools
- High school:Douglass HS
- Middle school:Moon MS
- Elementary school:Wilson ES
Finances and disclosures
- Price:$425,000
- Price per sq. ft.:$327.93
New listings near 1006 NW 37th Street #2
- New
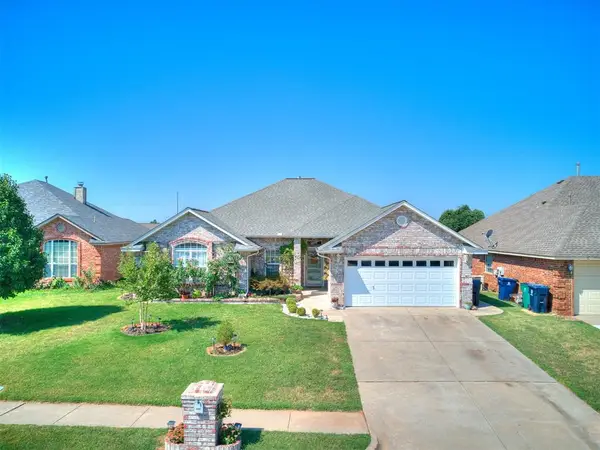 $274,000Active3 beds 2 baths1,839 sq. ft.
$274,000Active3 beds 2 baths1,839 sq. ft.240 SW 132nd Street, Oklahoma City, OK 73170
MLS# 1184855Listed by: KELLER-WILLIAMS PLATINUM - New
 $429,500Active3 beds 2 baths1,657 sq. ft.
$429,500Active3 beds 2 baths1,657 sq. ft.2421 NW 55 Place, Oklahoma City, OK 73112
MLS# 1185790Listed by: METRO MARK REALTORS - New
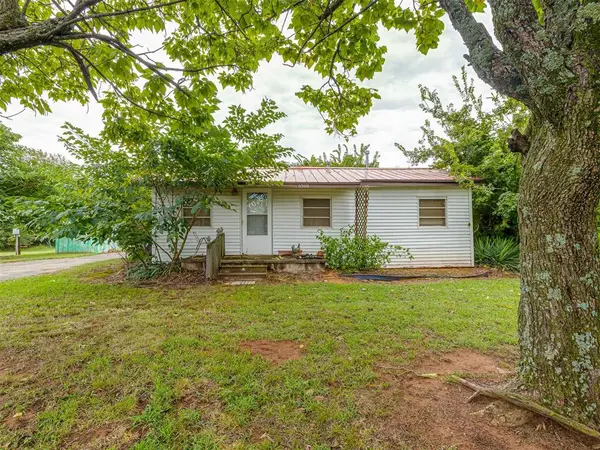 $215,000Active3 beds 1 baths1,266 sq. ft.
$215,000Active3 beds 1 baths1,266 sq. ft.6500 S Westminster Road, Oklahoma City, OK 73150
MLS# 1185795Listed by: CENTURY 21 JUDGE FITE COMPANY - New
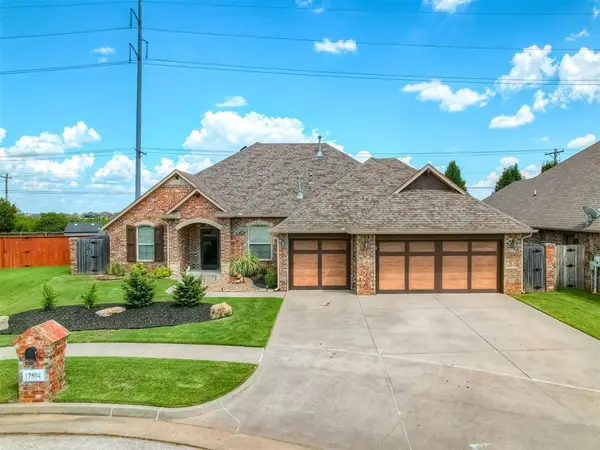 $322,000Active3 beds 2 baths1,867 sq. ft.
$322,000Active3 beds 2 baths1,867 sq. ft.17504 Tuscan Road, Oklahoma City, OK 73096
MLS# 1183405Listed by: EVOLVE REALTY AND ASSOCIATES - Open Sun, 2 to 4pmNew
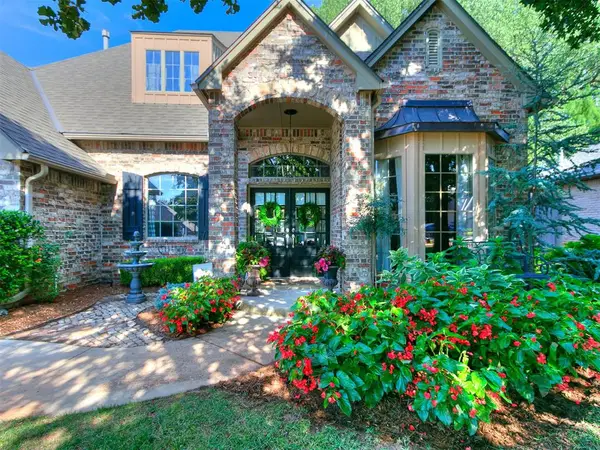 $516,000Active4 beds 3 baths3,166 sq. ft.
$516,000Active4 beds 3 baths3,166 sq. ft.14404 Oxford Drive, Edmond, OK 73013
MLS# 1185798Listed by: LEONARD REALTY - New
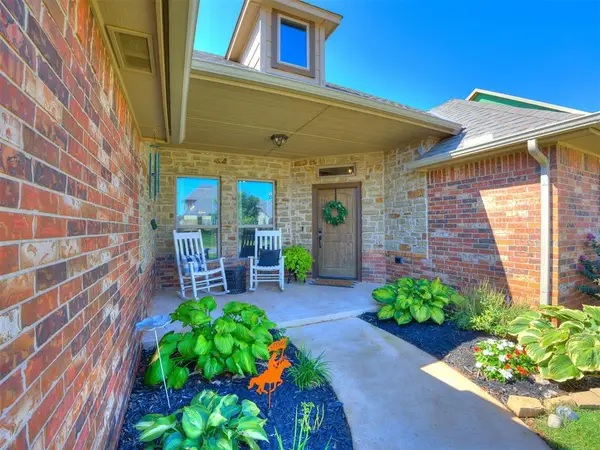 $435,000Active4 beds 3 baths2,358 sq. ft.
$435,000Active4 beds 3 baths2,358 sq. ft.3349 Sage Brush Place, Yukon, OK 73099
MLS# 1185963Listed by: CHINOWTH & COHEN - New
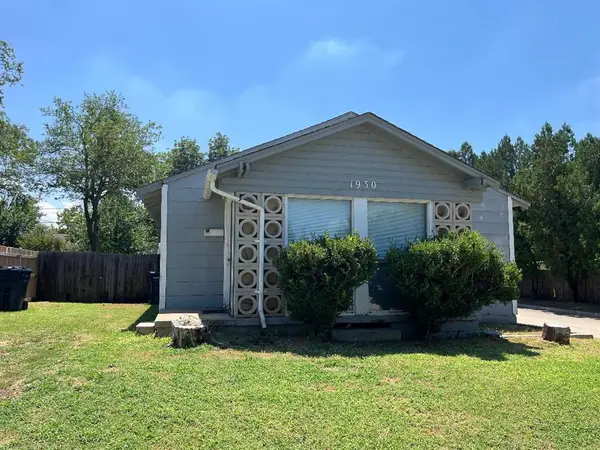 $110,000Active2 beds 1 baths928 sq. ft.
$110,000Active2 beds 1 baths928 sq. ft.1930 NW 29 Street, Oklahoma City, OK 73106
MLS# 1185992Listed by: PRIME REALTY INC. - New
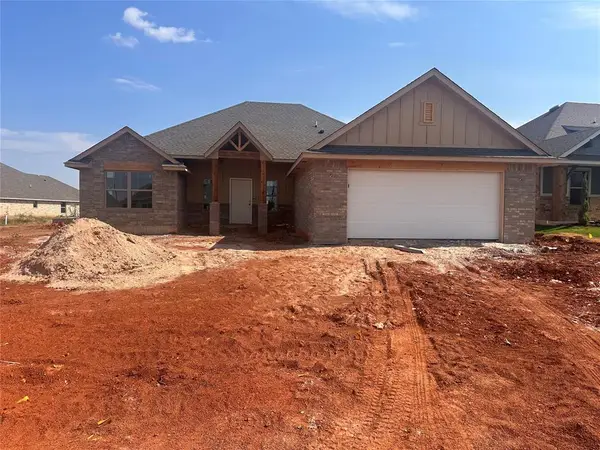 $319,900Active3 beds 2 baths1,705 sq. ft.
$319,900Active3 beds 2 baths1,705 sq. ft.11908 NW 120th Street, Oklahoma City, OK 73099
MLS# 1182089Listed by: GABLE & GRACE GROUP - New
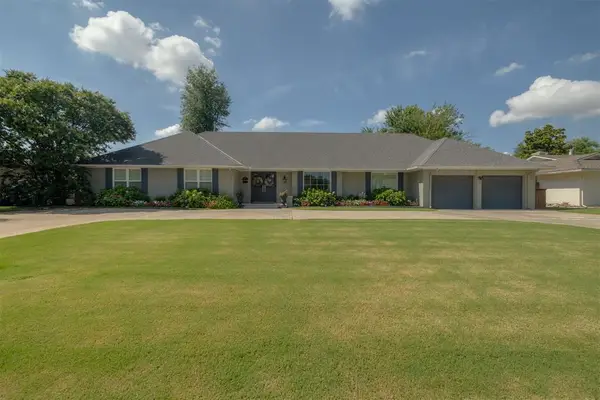 $775,000Active4 beds 3 baths3,592 sq. ft.
$775,000Active4 beds 3 baths3,592 sq. ft.2916 Elmhurst Avenue, Oklahoma City, OK 73120
MLS# 1185554Listed by: CHERRYWOOD - New
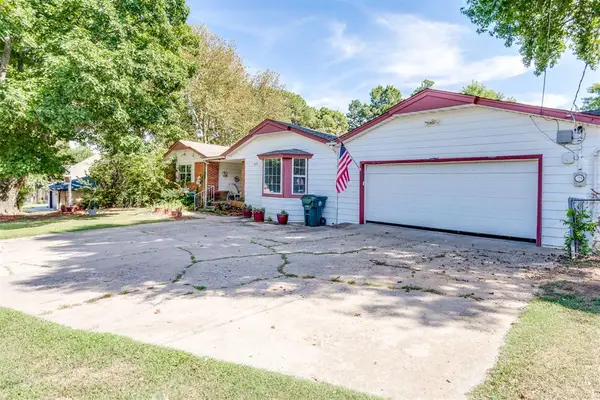 $200,000Active4 beds 3 baths1,550 sq. ft.
$200,000Active4 beds 3 baths1,550 sq. ft.10700 NE 4th Street, Oklahoma City, OK 73130
MLS# 1185778Listed by: BRIX REALTY
