10201 Rooster Road, Oklahoma City, OK 73165
Local realty services provided by:Better Homes and Gardens Real Estate The Platinum Collective
Listed by:chequita hawkins
Office:keller williams realty elite
MLS#:1192846
Source:OK_OKC
10201 Rooster Road,Oklahoma City, OK 73165
$199,900
- 4 Beds
- 3 Baths
- 2,152 sq. ft.
- Single family
- Active
Price summary
- Price:$199,900
- Price per sq. ft.:$92.89
About this home
Discover 5 acres of opportunity in Mid-Del Schools with endless possibilities for the right buyer! Conveniently located off a private gravel road maintained by the City of OKC, this property offers easy access to I-240 and is only 5 minutes from Lake Stanley Draper.
The property features two homes: Main home (~1,452 sq ft MOL) – formerly a 3 bed / 2 bath layout, easily restored with simple wall adjustments.
Tiny home (~700 sq ft MOL) – already equipped with electricity, ideal for multi-generational living, young adults, or rental potential.
Additional highlights include:
Seller invested $40k in utility infrastructure running electricity throughout the property
Well system only 3 years old
Formerly a grow farm with remaining facilities that could be converted into a shop or storage
Livestock allowed | No HOA
This property offers so much potential: update the existing home, utilize the tiny home for extended family, or build your dream home surrounded by space and privacy.
?? Property to be sold As-Is. Seller is motivated and open to any reasonable offer. Cash or Conventional financing only.
Schedule your private showing today and unlock the potential of this unique OKC acreage!
Contact an agent
Home facts
- Year built:1978
- Listing ID #:1192846
- Added:1 day(s) ago
- Updated:October 01, 2025 at 04:15 PM
Rooms and interior
- Bedrooms:4
- Total bathrooms:3
- Full bathrooms:3
- Living area:2,152 sq. ft.
Heating and cooling
- Cooling:Window Unit(s)
- Heating:Floor Furnace
Structure and exterior
- Roof:Composition
- Year built:1978
- Building area:2,152 sq. ft.
- Lot area:5 Acres
Schools
- High school:Carl Albert HS
- Middle school:Carl Albert MS
- Elementary school:Schwartz ES
Utilities
- Water:Private Well Available
- Sewer:Septic Tank
Finances and disclosures
- Price:$199,900
- Price per sq. ft.:$92.89
New listings near 10201 Rooster Road
- New
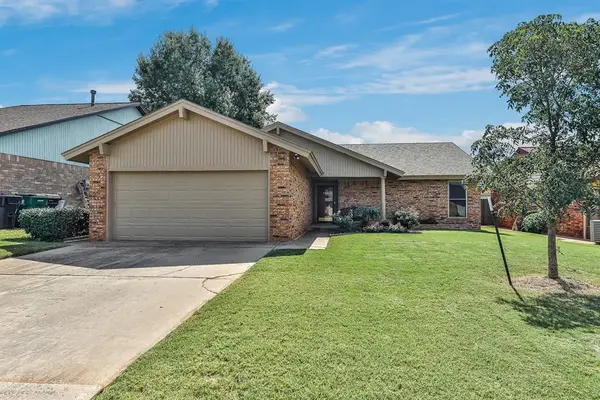 $210,000Active3 beds 2 baths1,572 sq. ft.
$210,000Active3 beds 2 baths1,572 sq. ft.6636 Laurel Road, Oklahoma City, OK 73162
MLS# 1193539Listed by: METRO FIRST REALTY - New
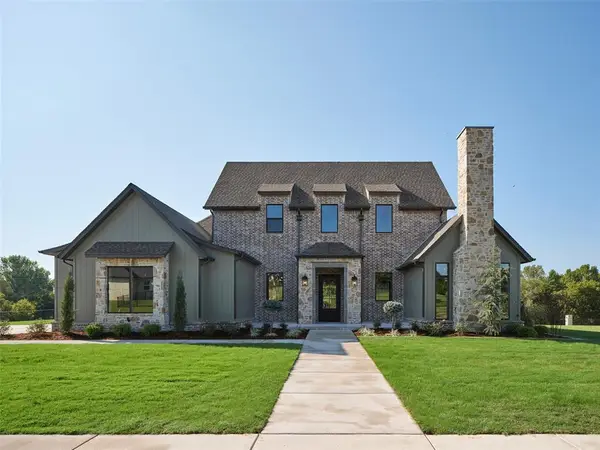 $1,125,000Active4 beds 5 baths3,583 sq. ft.
$1,125,000Active4 beds 5 baths3,583 sq. ft.6408 NE 94th Street, Oklahoma City, OK 73151
MLS# 1193750Listed by: RE/MAX AT HOME - New
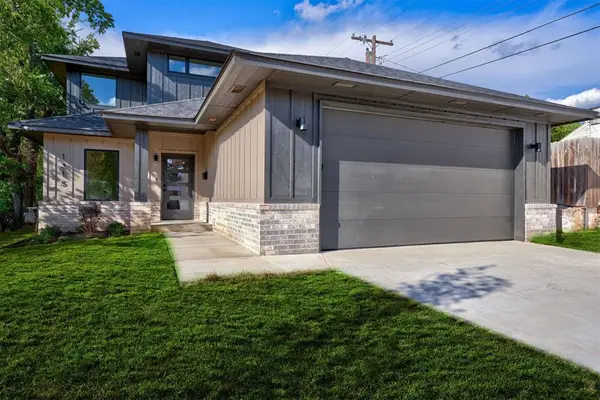 $459,400Active3 beds 3 baths2,085 sq. ft.
$459,400Active3 beds 3 baths2,085 sq. ft.1315 NW 13th Street, Oklahoma City, OK 73106
MLS# 1193819Listed by: SENEMAR & ASSOCIATES - New
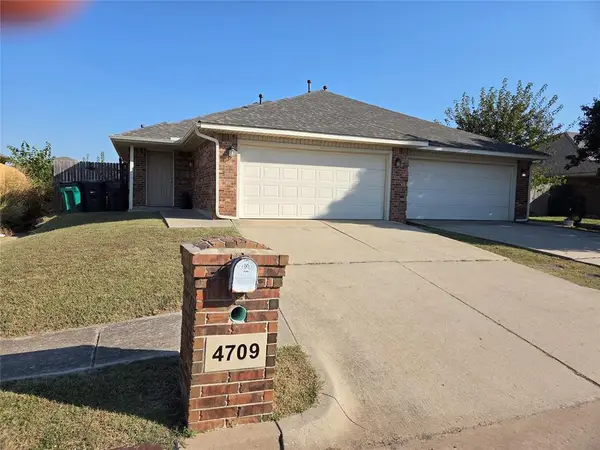 $374,950Active6 beds 4 baths
$374,950Active6 beds 4 baths4709 SE 77th Street, Oklahoma City, OK 73135
MLS# 1193869Listed by: POINTE PROPERTY BROKERAGE - New
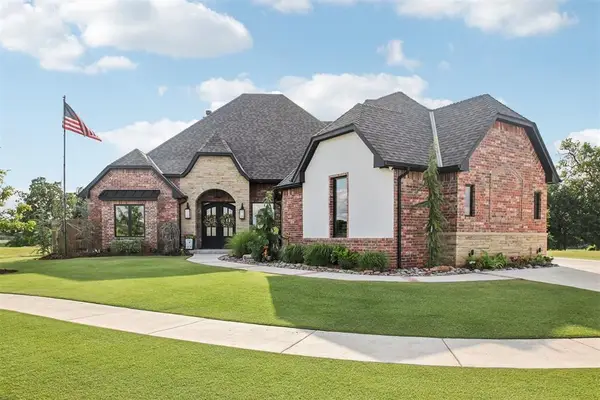 $599,000Active3 beds 3 baths2,851 sq. ft.
$599,000Active3 beds 3 baths2,851 sq. ft.5813 Tiger Stone Drive, Mustang, OK 73064
MLS# 1193950Listed by: KEYSTONE REALTY GROUP - New
 $315,000Active4 beds 3 baths2,290 sq. ft.
$315,000Active4 beds 3 baths2,290 sq. ft.2404 SW 124th Street, Oklahoma City, OK 73170
MLS# 1154839Listed by: H&W REALTY BRANCH - New
 $346,000Active3 beds 3 baths2,623 sq. ft.
$346,000Active3 beds 3 baths2,623 sq. ft.7818 NW 8th Street, Oklahoma City, OK 73127
MLS# 1192528Listed by: HEATHER & COMPANY REALTY GROUP - New
 $625,000Active3 beds 3 baths2,896 sq. ft.
$625,000Active3 beds 3 baths2,896 sq. ft.14025 SE 39th Circle, Choctaw, OK 73020
MLS# 1193662Listed by: H&W REALTY BRANCH - New
 $339,900Active4 beds 2 baths1,780 sq. ft.
$339,900Active4 beds 2 baths1,780 sq. ft.18001 Austin Court, Edmond, OK 73012
MLS# 1193665Listed by: CHINOWTH & COHEN
