7818 NW 8th Street, Oklahoma City, OK 73127
Local realty services provided by:Better Homes and Gardens Real Estate Paramount
Listed by:joycilyn george
Office:heather & company realty group
MLS#:1192528
Source:OK_OKC
7818 NW 8th Street,Oklahoma City, OK 73127
$346,000
- 3 Beds
- 3 Baths
- 2,623 sq. ft.
- Single family
- Active
Price summary
- Price:$346,000
- Price per sq. ft.:$131.91
About this home
Welcome to this inviting property offering 3 bedrooms, 2.1 bathrooms, and more than 2,600 sq. ft. of living space. Nestled on just over an acre, this home is surrounded by mature, beautiful trees and provides the perfect blend of privacy, charm, and functionality.
Inside, the primary suite is a true retreat, featuring its own ensuite bath, spacious closet, and a private study—complete with a desk that will stay with the home. Two additional bedrooms provide comfort and flexibility, while the generous living and dining areas are perfect for both relaxing and entertaining.
You’ll also enjoy newer updates including a stove, dishwasher, and garbage disposal, along with the confidence of a newer roof. The oversized garage door makes storage and parking effortless, and an F5 storm shelter is included, offering peace of mind.
Out front, the grand iron gate creates a warm welcome for guests while adding an extra sense of security and timeless curb appeal. Even better, the cyclone rake for leaves, compost tumbler, and John Deere tractor will remain with the property, making outdoor care and maintenance a breeze.
With its acreage, thoughtful build, and inviting features, this property is ready to be your next home. Schedule your private showing today!
Contact an agent
Home facts
- Year built:2005
- Listing ID #:1192528
- Added:1 day(s) ago
- Updated:October 01, 2025 at 04:15 PM
Rooms and interior
- Bedrooms:3
- Total bathrooms:3
- Full bathrooms:2
- Half bathrooms:1
- Living area:2,623 sq. ft.
Heating and cooling
- Cooling:Central Electric
- Heating:Central Gas
Structure and exterior
- Roof:Composition
- Year built:2005
- Building area:2,623 sq. ft.
- Lot area:1.15 Acres
Schools
- High school:Western Heights HS
- Middle school:Western Heights MS
- Elementary school:Council Grove ES
Finances and disclosures
- Price:$346,000
- Price per sq. ft.:$131.91
New listings near 7818 NW 8th Street
- New
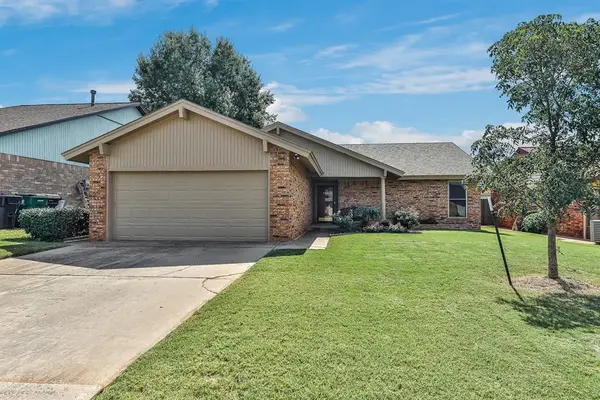 $210,000Active3 beds 2 baths1,572 sq. ft.
$210,000Active3 beds 2 baths1,572 sq. ft.6636 Laurel Road, Oklahoma City, OK 73162
MLS# 1193539Listed by: METRO FIRST REALTY - New
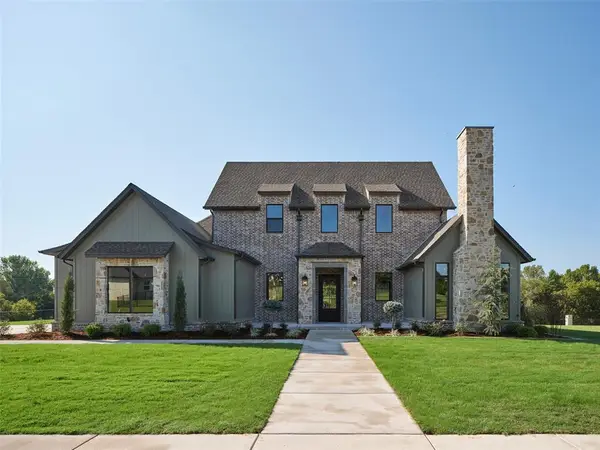 $1,125,000Active4 beds 5 baths3,583 sq. ft.
$1,125,000Active4 beds 5 baths3,583 sq. ft.6408 NE 94th Street, Oklahoma City, OK 73151
MLS# 1193750Listed by: RE/MAX AT HOME - New
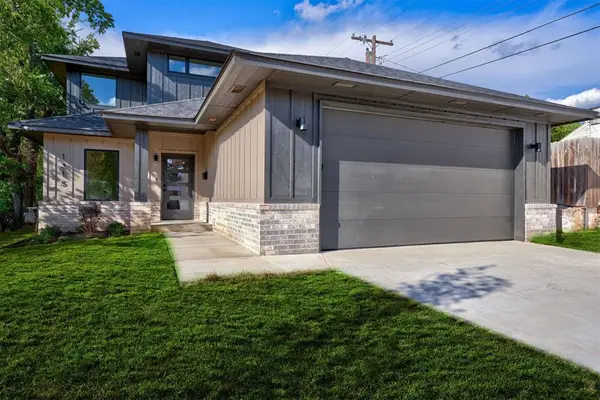 $459,400Active3 beds 3 baths2,085 sq. ft.
$459,400Active3 beds 3 baths2,085 sq. ft.1315 NW 13th Street, Oklahoma City, OK 73106
MLS# 1193819Listed by: SENEMAR & ASSOCIATES - New
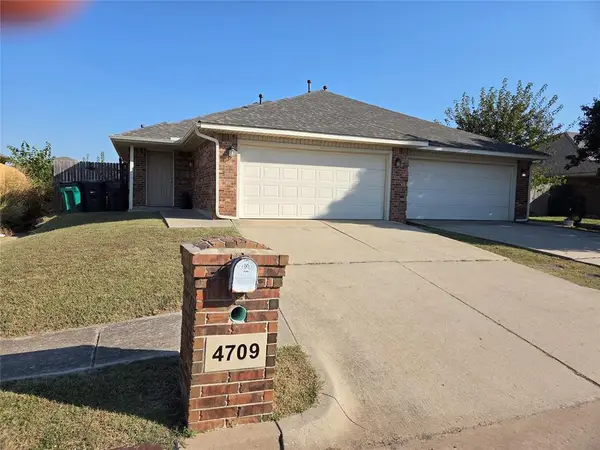 $374,950Active6 beds 4 baths
$374,950Active6 beds 4 baths4709 SE 77th Street, Oklahoma City, OK 73135
MLS# 1193869Listed by: POINTE PROPERTY BROKERAGE - New
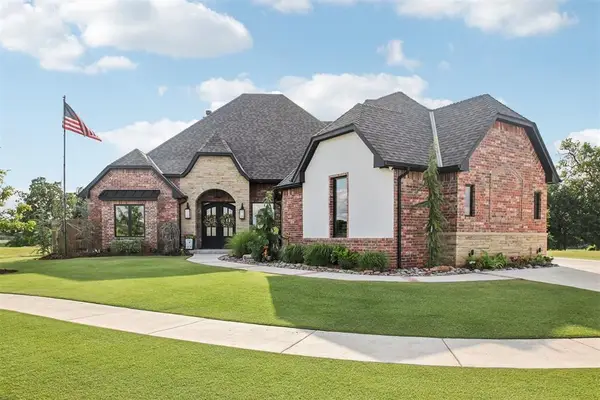 $599,000Active3 beds 3 baths2,851 sq. ft.
$599,000Active3 beds 3 baths2,851 sq. ft.5813 Tiger Stone Drive, Mustang, OK 73064
MLS# 1193950Listed by: KEYSTONE REALTY GROUP - New
 $315,000Active4 beds 3 baths2,290 sq. ft.
$315,000Active4 beds 3 baths2,290 sq. ft.2404 SW 124th Street, Oklahoma City, OK 73170
MLS# 1154839Listed by: H&W REALTY BRANCH - New
 $199,900Active4 beds 3 baths2,152 sq. ft.
$199,900Active4 beds 3 baths2,152 sq. ft.10201 Rooster Road, Oklahoma City, OK 73165
MLS# 1192846Listed by: KELLER WILLIAMS REALTY ELITE - New
 $625,000Active3 beds 3 baths2,896 sq. ft.
$625,000Active3 beds 3 baths2,896 sq. ft.14025 SE 39th Circle, Choctaw, OK 73020
MLS# 1193662Listed by: H&W REALTY BRANCH - New
 $339,900Active4 beds 2 baths1,780 sq. ft.
$339,900Active4 beds 2 baths1,780 sq. ft.18001 Austin Court, Edmond, OK 73012
MLS# 1193665Listed by: CHINOWTH & COHEN
