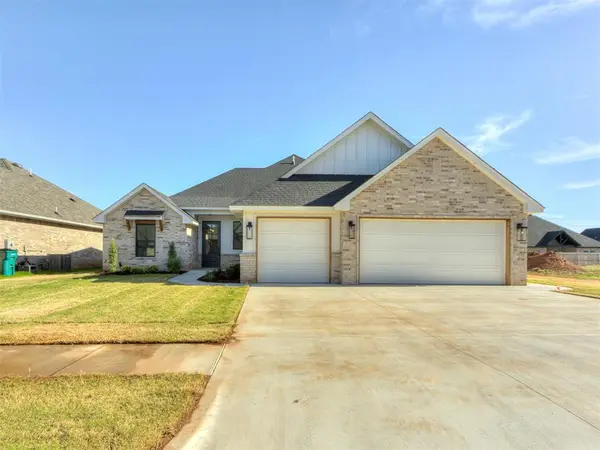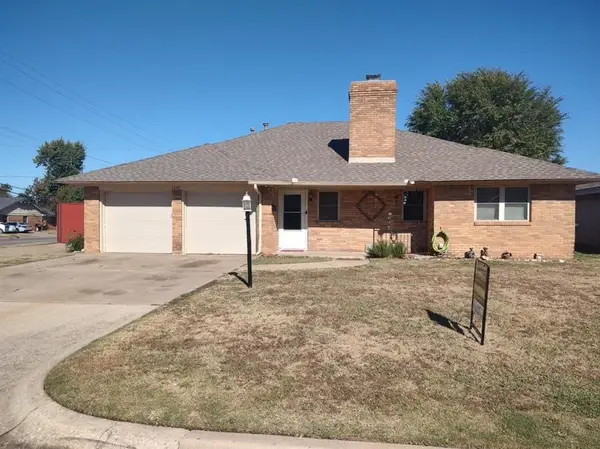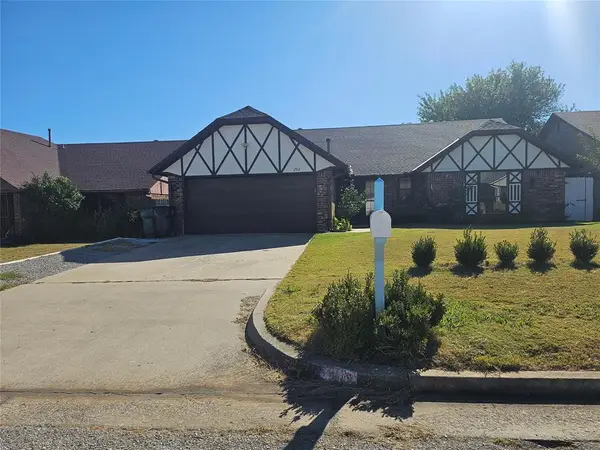10300 Lyndon Road, Oklahoma City, OK 73120
Local realty services provided by:Better Homes and Gardens Real Estate The Platinum Collective
Listed by:brie green
Office:metro first realty
MLS#:1191286
Source:OK_OKC
10300 Lyndon Road,Oklahoma City, OK 73120
$189,900
- 3 Beds
- 2 Baths
- 1,246 sq. ft.
- Single family
- Pending
Price summary
- Price:$189,900
- Price per sq. ft.:$152.41
About this home
You'll be overwhelmed by the charm! This Village home sits in a quiet pocket & is cute as can be- packed with impactful updates and vintage finishes you're sure to love. New Class III roof was just installed in August 2025; new HVAC system installed in 2024; and water heater installed in 2022! Mechanically sound, giving you assurance and peace of mind that these big ticket items have been taken care of. Beautiful hardwood flooring leads you inside. The living room is so spacious & enjoys plentiful natural light, flowing into a dining room with ample space for a large table for hosting. The kitchen features tons of cabinet space, a pantry & even a built-in desk. A vintage yellow tiled bathroom is cheery and delightful, located off the hallway for guests. The master bedroom also features a convenient full bathroom. You'll love the sprawling backyard that feels so peaceful with many established trees. Right across the street from The Village library & new Civic Plaza + outdoor gym, walking trails, & the YMCA- with Lake Hefner, grocery stores & incredible restaurants just minutes away.
Contact an agent
Home facts
- Year built:1960
- Listing ID #:1191286
- Added:47 day(s) ago
- Updated:November 03, 2025 at 02:11 AM
Rooms and interior
- Bedrooms:3
- Total bathrooms:2
- Full bathrooms:2
- Living area:1,246 sq. ft.
Heating and cooling
- Cooling:Central Electric
- Heating:Central Gas
Structure and exterior
- Roof:Architecural Shingle
- Year built:1960
- Building area:1,246 sq. ft.
- Lot area:0.22 Acres
Schools
- High school:John Marshall HS
- Middle school:John Marshall MS
- Elementary school:Britton ES,Ridgeview ES
Utilities
- Water:Public
Finances and disclosures
- Price:$189,900
- Price per sq. ft.:$152.41
New listings near 10300 Lyndon Road
- New
 $398,860Active4 beds 3 baths2,072 sq. ft.
$398,860Active4 beds 3 baths2,072 sq. ft.10441 SW 51st Street, Mustang, OK 73064
MLS# 1199782Listed by: LIME REALTY - New
 $384,615Active3 beds 3 baths1,998 sq. ft.
$384,615Active3 beds 3 baths1,998 sq. ft.10504 SW 50th Street, Mustang, OK 73064
MLS# 1199781Listed by: LIME REALTY - New
 $229,900Active3 beds 2 baths1,539 sq. ft.
$229,900Active3 beds 2 baths1,539 sq. ft.12216 Cork Road, Oklahoma City, OK 73162
MLS# 1198421Listed by: METRO FIRST REALTY - New
 $204,900Active3 beds 2 baths1,503 sq. ft.
$204,900Active3 beds 2 baths1,503 sq. ft.1625 SW 70th Street, Oklahoma City, OK 73159
MLS# 1199792Listed by: FIRSTPOINT PROPERTIES - New
 $1,750,000Active5 beds 6 baths5,560 sq. ft.
$1,750,000Active5 beds 6 baths5,560 sq. ft.15012 Gaillardia Lane, Oklahoma City, OK 73142
MLS# 1199794Listed by: BLACK LABEL REALTY - New
 $235,000Active4 beds 3 baths2,179 sq. ft.
$235,000Active4 beds 3 baths2,179 sq. ft.8036 Willow Creek Boulevard, Oklahoma City, OK 73162
MLS# 1199729Listed by: METRO FIRST REALTY - New
 $415,000Active3 beds 2 baths2,357 sq. ft.
$415,000Active3 beds 2 baths2,357 sq. ft.13009 Jasmine Lane, Oklahoma City, OK 73142
MLS# 1199560Listed by: MODERN ABODE REALTY - New
 $264,805Active4 beds 2 baths1,913 sq. ft.
$264,805Active4 beds 2 baths1,913 sq. ft.13805 Hunter Jackson Drive, Yukon, OK 73099
MLS# 1199714Listed by: KELLER WILLIAMS REALTY ELITE - New
 $399,000Active4 beds 2 baths2,482 sq. ft.
$399,000Active4 beds 2 baths2,482 sq. ft.2717 SW 141st Street, Oklahoma City, OK 73170
MLS# 1199761Listed by: METRO FIRST REALTY GROUP - New
 $279,000Active3 beds 2 baths2,208 sq. ft.
$279,000Active3 beds 2 baths2,208 sq. ft.2512 SW 102nd Street, Oklahoma City, OK 73159
MLS# 1199777Listed by: CHAMBERLAIN REALTY LLC
