10305 Basswood Canyon Road, Oklahoma City, OK 73162
Local realty services provided by:Better Homes and Gardens Real Estate The Platinum Collective
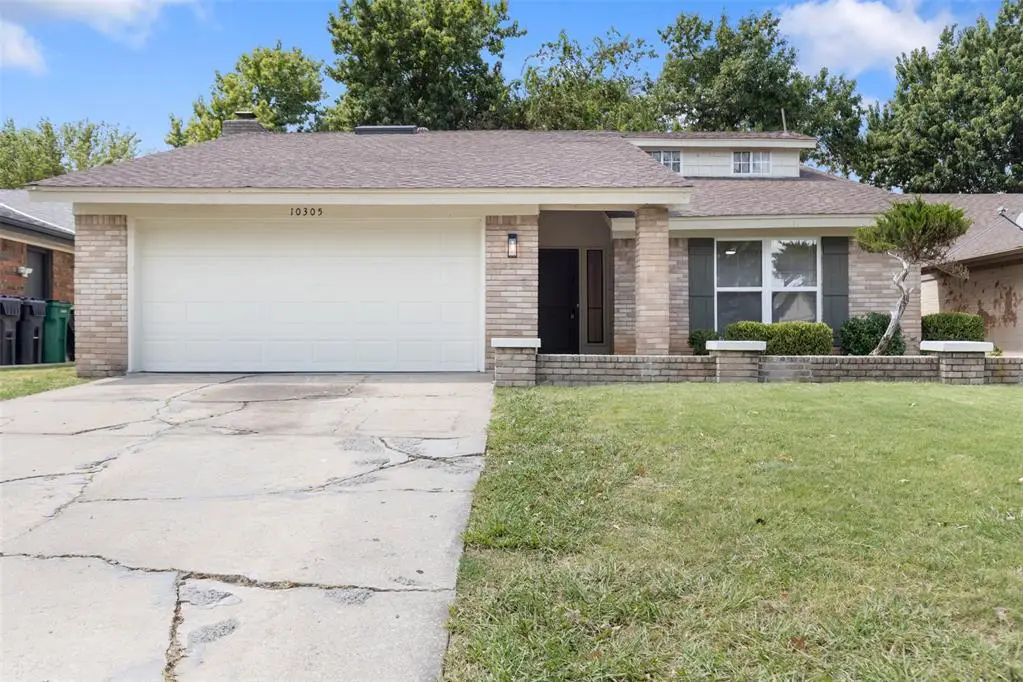
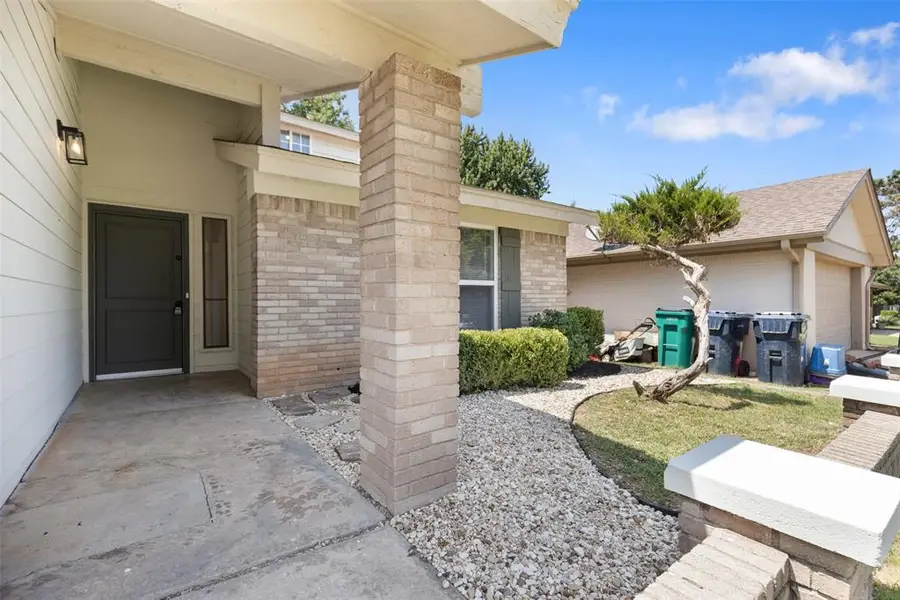
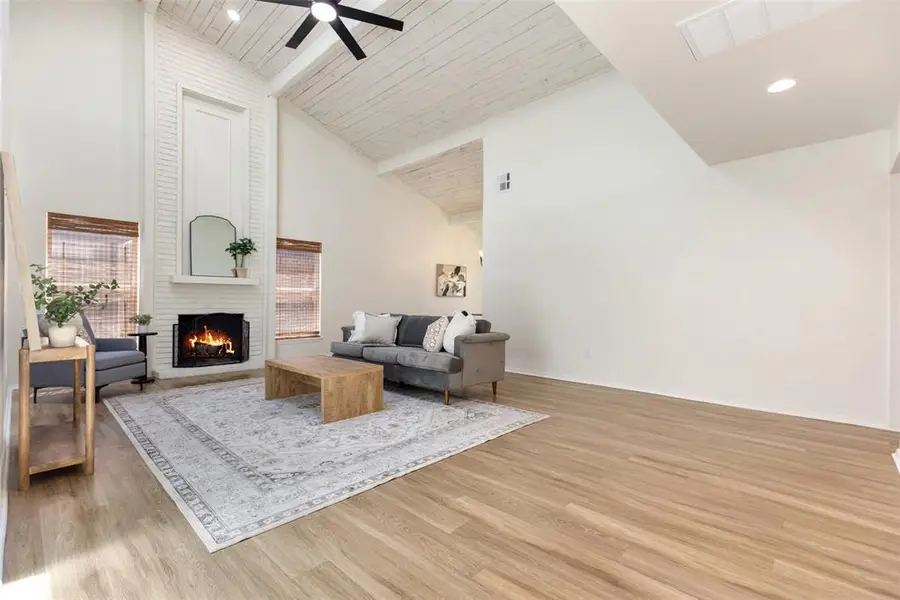
Listed by:palmer ferris
Office:block one real estate
MLS#:1186539
Source:OK_OKC
10305 Basswood Canyon Road,Oklahoma City, OK 73162
$250,000
- 3 Beds
- 2 Baths
- 1,827 sq. ft.
- Single family
- Active
Price summary
- Price:$250,000
- Price per sq. ft.:$136.84
About this home
Every inch of this 3-bedroom, 2-bathroom home with an upstairs bonus room has been beautifully remodeled. The living area boasts vaulted ceilings with a rustic touch and a large sliding back door that fills the space with natural light and opens to the backyard. The kitchen is fully updated with quartz countertops, stainless steel appliances, and modern finishes. The primary suite is spacious and features an amazing en suite bathroom with a stunning remodel. Both bathrooms throughout the home have been thoughtfully updated with stylish details. Upstairs, the bonus room offers flexible space for a home office, playroom, or guest area. Outside, enjoy a large backyard with mature trees—perfect for entertaining or relaxing in privacy. This move-in ready home has been updated from top to bottom and is ready for its next owner.
Contact an agent
Home facts
- Year built:1975
- Listing Id #:1186539
- Added:1 day(s) ago
- Updated:August 23, 2025 at 04:05 AM
Rooms and interior
- Bedrooms:3
- Total bathrooms:2
- Full bathrooms:2
- Living area:1,827 sq. ft.
Heating and cooling
- Cooling:Central Electric
- Heating:Central Gas
Structure and exterior
- Roof:Composition
- Year built:1975
- Building area:1,827 sq. ft.
- Lot area:0.14 Acres
Schools
- High school:Putnam City North HS
- Middle school:Hefner MS
- Elementary school:Wiley Post ES
Finances and disclosures
- Price:$250,000
- Price per sq. ft.:$136.84
New listings near 10305 Basswood Canyon Road
- New
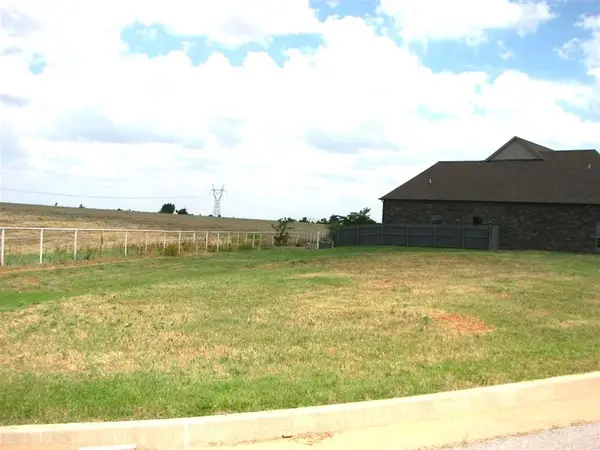 $69,000Active0.27 Acres
$69,000Active0.27 Acres13209 N Brampton Way, Yukon, OK 73099
MLS# 1186934Listed by: METRO FIRST REALTY GROUP - New
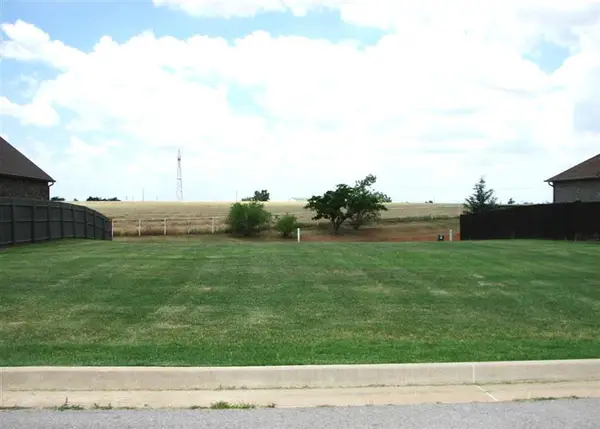 $70,000Active0.21 Acres
$70,000Active0.21 Acres13217 N Brampton Way, Yukon, OK 73099
MLS# 1186935Listed by: METRO FIRST REALTY GROUP - New
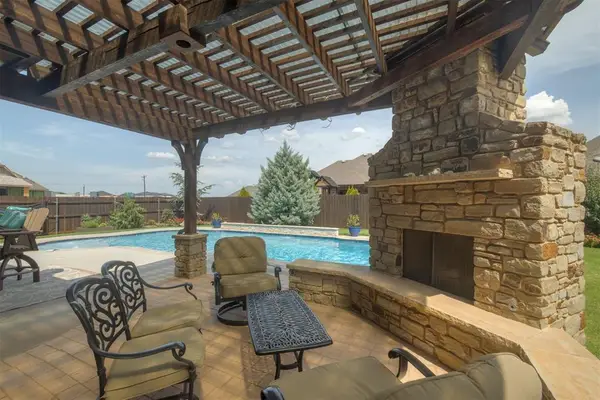 $550,000Active4 beds 3 baths2,861 sq. ft.
$550,000Active4 beds 3 baths2,861 sq. ft.14916 Stone Manor Drive, Oklahoma City, OK 73142
MLS# 1186906Listed by: KELLER WILLIAMS REALTY ELITE - Open Sun, 2 to 4pmNew
 $284,900Active3 beds 3 baths1,901 sq. ft.
$284,900Active3 beds 3 baths1,901 sq. ft.10037 Saint Helens Drive, Yukon, OK 73099
MLS# 1186993Listed by: RE/MAX FIRST - New
 $469,900Active4 beds 3 baths2,944 sq. ft.
$469,900Active4 beds 3 baths2,944 sq. ft.6108 Plum Thicket Road, Oklahoma City, OK 73162
MLS# 1187160Listed by: PAT L FISHER - New
 $345,000Active3 beds 2 baths2,073 sq. ft.
$345,000Active3 beds 2 baths2,073 sq. ft.14025 Lost Village Way, Piedmont, OK 73078
MLS# 1187270Listed by: LRE REALTY LLC - New
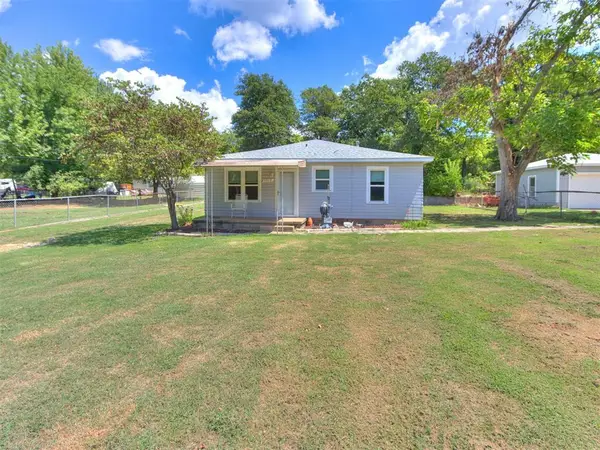 $125,000Active2 beds 1 baths1,110 sq. ft.
$125,000Active2 beds 1 baths1,110 sq. ft.1912 N Saint Peter Avenue, Oklahoma City, OK 73141
MLS# 1187111Listed by: CHAMBERLAIN REALTY LLC - New
 $260,000Active3 beds 2 baths1,398 sq. ft.
$260,000Active3 beds 2 baths1,398 sq. ft.2612 Chaucer Drive, Oklahoma City, OK 73120
MLS# 1187264Listed by: KELLER WILLIAMS REALTY ELITE - New
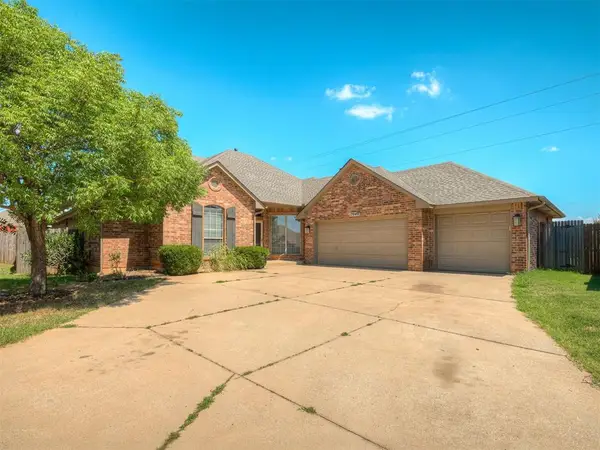 $371,900Active3 beds 3 baths2,238 sq. ft.
$371,900Active3 beds 3 baths2,238 sq. ft.17040 Hardwood Place, Edmond, OK 73012
MLS# 1187266Listed by: ELITE REAL ESTATE & LEASING - New
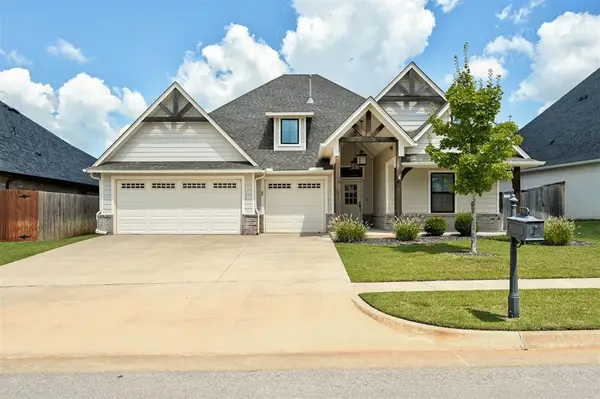 $424,900Active4 beds 3 baths2,228 sq. ft.
$424,900Active4 beds 3 baths2,228 sq. ft.617 NW 186th Street, Edmond, OK 73012
MLS# 1187097Listed by: EXIT REALTY PREMIER
