10305 S Fairview Drive, Oklahoma City, OK 73159
Local realty services provided by:Better Homes and Gardens Real Estate Paramount
Listed by:erica lewis
Office:luxe realty collective
MLS#:1197637
Source:OK_OKC
10305 S Fairview Drive,Oklahoma City, OK 73159
$215,000
- 3 Beds
- 2 Baths
- 1,914 sq. ft.
- Single family
- Active
Price summary
- Price:$215,000
- Price per sq. ft.:$112.33
About this home
Welcome to this beautifully maintained, one-owner traditional ranch-style home ideally situated in South Oklahoma City near May Avenue and SW 104th Street. With quick access to I-44, the airport, Downtown OKC, and Tinker Air Force Base, this location offers both convenience and charm. Spanning 1,914 square feet, this spacious residence features two inviting living areas, a dedicated study, formal dining, and three generous bedrooms with two bathrooms—perfect for both entertaining and everyday living! Enjoy cozying up in the second living room and making meals in the spacious kitchen! Step outside to a serene backyard retreat where mature trees provide privacy and shade. The extended patio is ideal for relaxing or hosting gatherings, while the private greenbelt backdrop enhances the sense of tranquility. Recent fresh exterior paint adds to the home’s pristine curb appeal. Additional highlights include a two-car garage, timeless architecture, and the peace of mind that comes from thoughtful, long-term ownership. This is a rare opportunity to own a well-loved home in one of the area’s most sought-after school districts, Moore Public Schools. Experience comfort, space, and timeless style—all in the heart of South OKC!
Contact an agent
Home facts
- Year built:1982
- Listing ID #:1197637
- Added:1 day(s) ago
- Updated:October 25, 2025 at 03:11 AM
Rooms and interior
- Bedrooms:3
- Total bathrooms:2
- Full bathrooms:2
- Living area:1,914 sq. ft.
Heating and cooling
- Cooling:Central Electric
- Heating:Central Gas
Structure and exterior
- Roof:Composition
- Year built:1982
- Building area:1,914 sq. ft.
- Lot area:0.17 Acres
Schools
- High school:Westmoore HS
- Middle school:West JHS
- Elementary school:Kingsgate ES
Finances and disclosures
- Price:$215,000
- Price per sq. ft.:$112.33
New listings near 10305 S Fairview Drive
- New
 $254,000Active3 beds 2 baths1,564 sq. ft.
$254,000Active3 beds 2 baths1,564 sq. ft.12520 SW 12th Street, Yukon, OK 73099
MLS# 1197409Listed by: EPIQUE REALTY - New
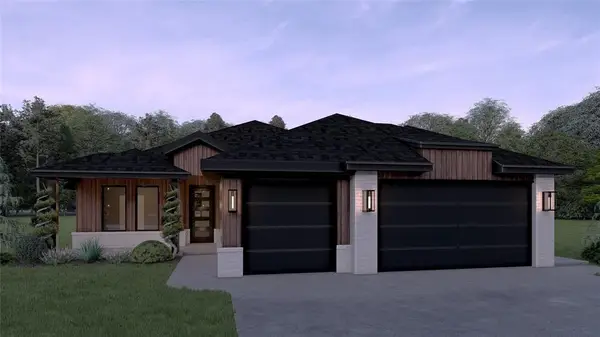 $434,900Active4 beds 2 baths2,182 sq. ft.
$434,900Active4 beds 2 baths2,182 sq. ft.15608 Siloa Avenue, Edmond, OK 73013
MLS# 1197454Listed by: CHINOWTH & COHEN - New
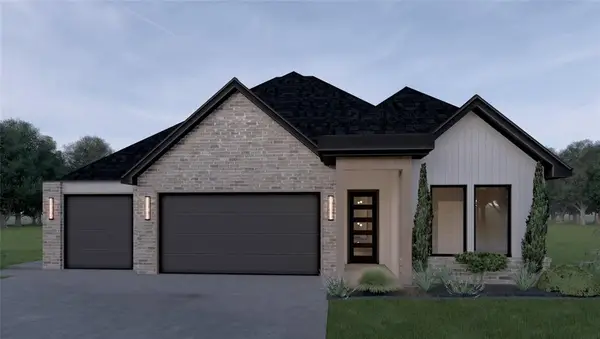 $459,900Active4 beds 3 baths2,486 sq. ft.
$459,900Active4 beds 3 baths2,486 sq. ft.15604 Siloa Avenue, Edmond, OK 73013
MLS# 1197457Listed by: CHINOWTH & COHEN - New
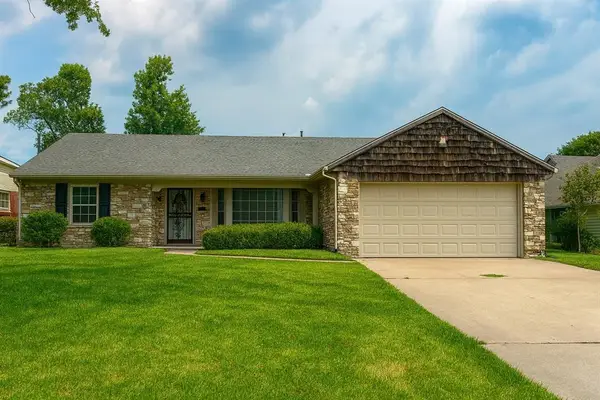 $192,900Active3 beds 2 baths1,381 sq. ft.
$192,900Active3 beds 2 baths1,381 sq. ft.4061 NW 60th Street, Oklahoma City, OK 73112
MLS# 1197783Listed by: METRO FIRST REALTY - New
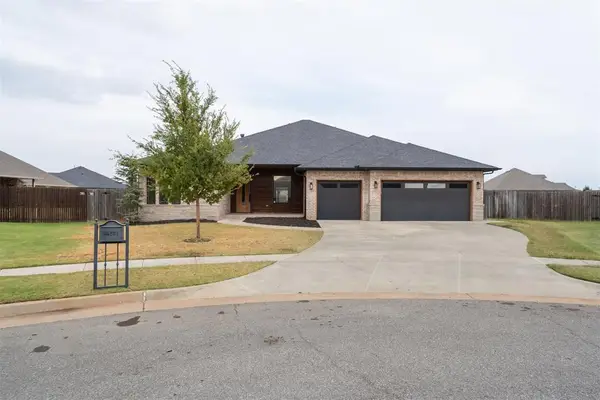 $535,000Active4 beds 3 baths2,708 sq. ft.
$535,000Active4 beds 3 baths2,708 sq. ft.4301 NW 154th Place, Edmond, OK 73013
MLS# 1197162Listed by: METRO FIRST REALTY - New
 $479,900Active4 beds 4 baths2,548 sq. ft.
$479,900Active4 beds 4 baths2,548 sq. ft.9517 Sultans Water Way, Yukon, OK 73099
MLS# 1197220Listed by: CHINOWTH & COHEN - New
 $476,000Active4 beds 4 baths2,549 sq. ft.
$476,000Active4 beds 4 baths2,549 sq. ft.9509 Sultans Water Way, Yukon, OK 73099
MLS# 1197221Listed by: CHINOWTH & COHEN - New
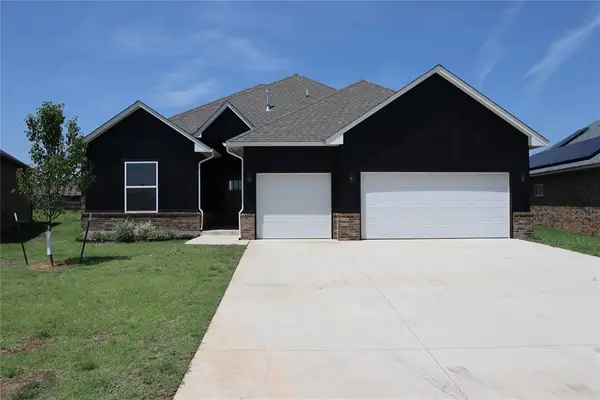 $359,900Active4 beds 3 baths2,259 sq. ft.
$359,900Active4 beds 3 baths2,259 sq. ft.10617 Little Sallisaw Creek Drive, Yukon, OK 73099
MLS# 1197784Listed by: HAMILWOOD REAL ESTATE - New
 $299,900Active4 beds 3 baths2,056 sq. ft.
$299,900Active4 beds 3 baths2,056 sq. ft.4825 Deer Ridge Boulevard, Yukon, OK 73099
MLS# 1197786Listed by: METRO FIRST REALTY GROUP 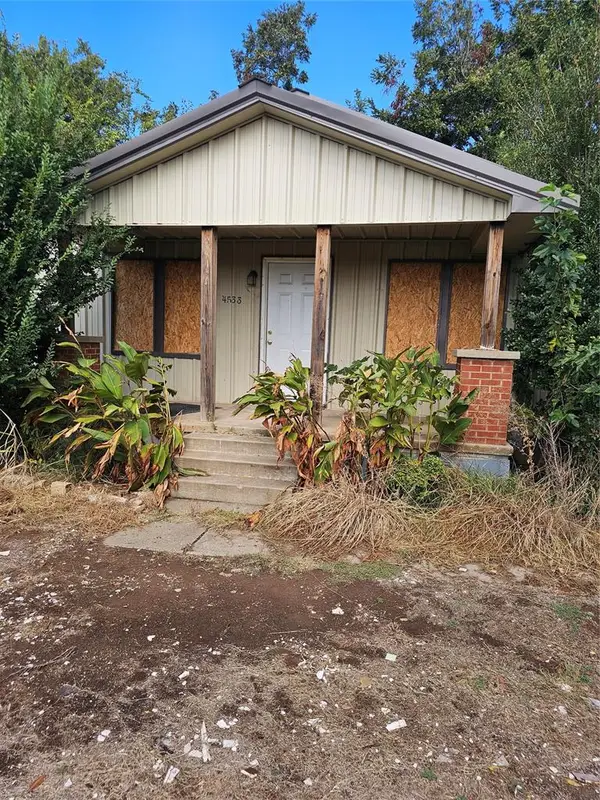 $160,000Pending2 beds 1 baths1,008 sq. ft.
$160,000Pending2 beds 1 baths1,008 sq. ft.4533 SW 29th Street, Oklahoma City, OK 73179
MLS# 1197773Listed by: METRO FIRST REALTY GROUP
