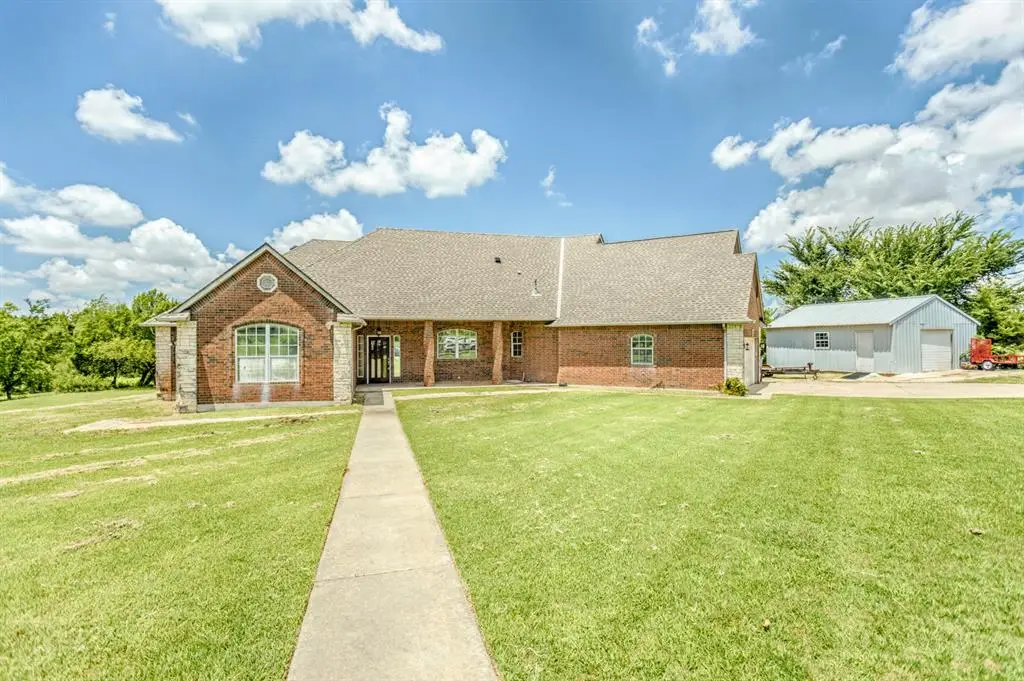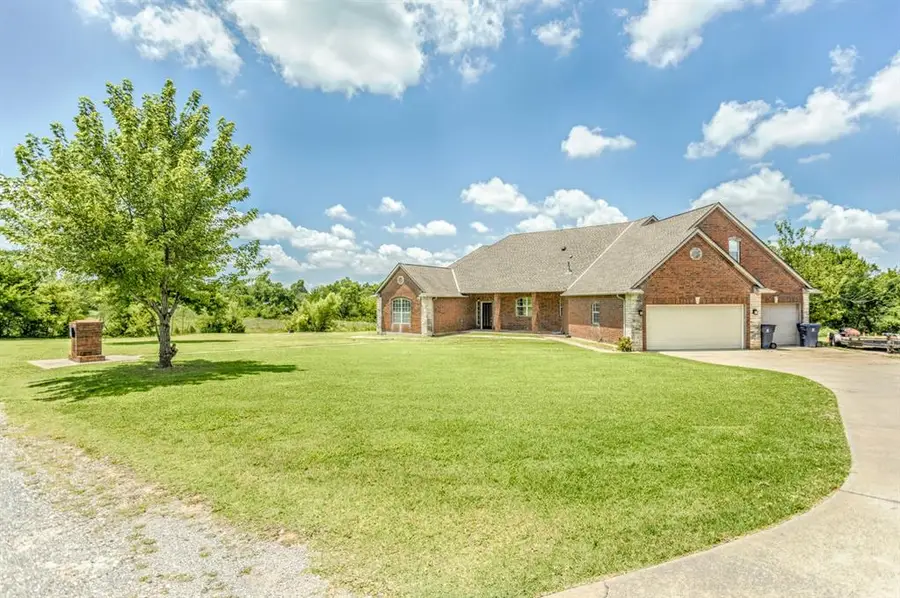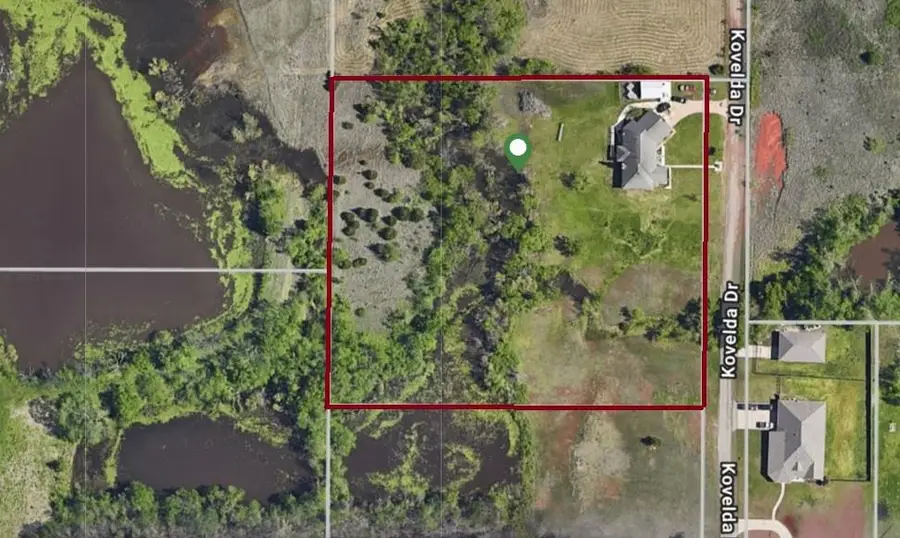10431 Kovelda Drive, Oklahoma City, OK 73165
Local realty services provided by:Better Homes and Gardens Real Estate Paramount



Listed by:jessica hamilton
Office:coldwell banker select
MLS#:1179799
Source:OK_OKC
10431 Kovelda Drive,Oklahoma City, OK 73165
$529,000
- 3 Beds
- 3 Baths
- 2,831 sq. ft.
- Single family
- Pending
Price summary
- Price:$529,000
- Price per sq. ft.:$186.86
About this home
NO HOA!!! Spacious Home with Modern Upgrades and Room to Personalize PLUS a $5,000 Flooring/Upgrade Credit!!!
This well-maintained property offers a thoughtful mix of updates and original charm. The kitchen is equipped with a high-end KitchenAid 48" gas stove/oven, butcher block countertops, a 7' island, and abundant storage. A formal dining room and expansive living area provide plenty of space for everyday living and entertaining.
The second bedroom features its own private full bathroom, perfect for guests or extended family. Upstairs, a bonus room with a half bath offers flexible space for a home office, playroom, or media area. Downstairs features all bedrooms and private study.
Additional highlights include an above-ground storm shelter, whole-house generator, water softener, and upgraded electrical ready for future solar installation. Large windows throughout bring in natural light, showcasing the beautiful woodwork found throughout the home.
Outside, the property includes a large pond and a 20x22 shop. With many updates already completed, there’s still opportunity for the next owner to add their personal touch.
Contact an agent
Home facts
- Year built:2002
- Listing Id #:1179799
- Added:35 day(s) ago
- Updated:August 08, 2025 at 07:27 AM
Rooms and interior
- Bedrooms:3
- Total bathrooms:3
- Full bathrooms:2
- Half bathrooms:1
- Living area:2,831 sq. ft.
Heating and cooling
- Cooling:Central Electric
- Heating:Central Gas
Structure and exterior
- Roof:Composition
- Year built:2002
- Building area:2,831 sq. ft.
- Lot area:3.71 Acres
Schools
- High school:Moore HS
- Middle school:Highland East JHS
- Elementary school:Sooner ES
Utilities
- Water:Private Well Available
- Sewer:Septic Tank
Finances and disclosures
- Price:$529,000
- Price per sq. ft.:$186.86
New listings near 10431 Kovelda Drive
- New
 $225,000Active3 beds 3 baths1,373 sq. ft.
$225,000Active3 beds 3 baths1,373 sq. ft.3312 Hondo Terrace, Yukon, OK 73099
MLS# 1185244Listed by: REDFIN - New
 $370,269Active4 beds 2 baths1,968 sq. ft.
$370,269Active4 beds 2 baths1,968 sq. ft.116 NW 31st Street, Oklahoma City, OK 73118
MLS# 1185298Listed by: REDFIN - New
 $315,000Active3 beds 3 baths2,315 sq. ft.
$315,000Active3 beds 3 baths2,315 sq. ft.2332 NW 112th Terrace, Oklahoma City, OK 73120
MLS# 1185824Listed by: KELLER WILLIAMS CENTRAL OK ED - New
 $249,500Active4 beds 2 baths1,855 sq. ft.
$249,500Active4 beds 2 baths1,855 sq. ft.5401 SE 81st Terrace, Oklahoma City, OK 73135
MLS# 1185914Listed by: TRINITY PROPERTIES - New
 $479,000Active4 beds 4 baths3,036 sq. ft.
$479,000Active4 beds 4 baths3,036 sq. ft.9708 Castle Road, Oklahoma City, OK 73162
MLS# 1184924Listed by: STETSON BENTLEY - New
 $85,000Active2 beds 1 baths824 sq. ft.
$85,000Active2 beds 1 baths824 sq. ft.920 SW 26th Street, Oklahoma City, OK 73109
MLS# 1185026Listed by: METRO FIRST REALTY GROUP - New
 $315,000Active4 beds 2 baths1,849 sq. ft.
$315,000Active4 beds 2 baths1,849 sq. ft.19204 Canyon Creek Place, Edmond, OK 73012
MLS# 1185176Listed by: KELLER WILLIAMS REALTY ELITE - Open Sun, 2 to 4pmNew
 $382,000Active3 beds 3 baths2,289 sq. ft.
$382,000Active3 beds 3 baths2,289 sq. ft.11416 Fairways Avenue, Yukon, OK 73099
MLS# 1185423Listed by: TRINITY PROPERTIES - New
 $214,900Active3 beds 2 baths1,315 sq. ft.
$214,900Active3 beds 2 baths1,315 sq. ft.3205 SW 86th Street, Oklahoma City, OK 73159
MLS# 1185782Listed by: FORGE REALTY GROUP - New
 $420,900Active3 beds 3 baths2,095 sq. ft.
$420,900Active3 beds 3 baths2,095 sq. ft.209 Sage Brush Way, Edmond, OK 73025
MLS# 1185878Listed by: AUTHENTIC REAL ESTATE GROUP

