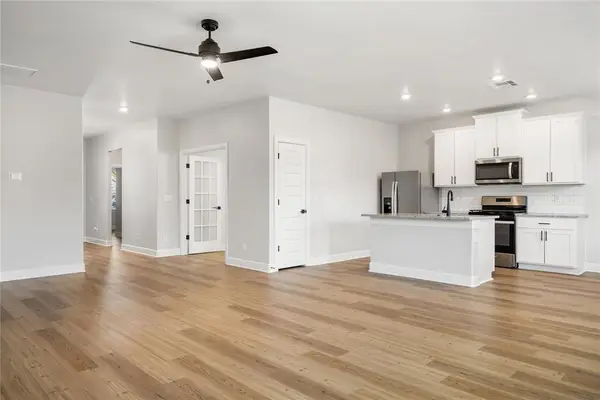10804 NW 28th Terrace, Yukon, OK 73099
Local realty services provided by:Better Homes and Gardens Real Estate The Platinum Collective
Listed by: richelle byrne
Office: modern abode realty
MLS#:1201698
Source:OK_OKC
10804 NW 28th Terrace,Yukon, OK 73099
$318,000
- 4 Beds
- 2 Baths
- 1,853 sq. ft.
- Single family
- Active
Price summary
- Price:$318,000
- Price per sq. ft.:$171.61
About this home
This one is a gem! Immaculate, inviting, and full of charm—you’ll feel at home the minute you walk in. Designed for easy living, it features an open layout, a 3-car garage, and a convenient mud bench off the garage entry to keep everything tidy and functional.
The living room offers vaulted ceilings, a beautiful stone fireplace, and large windows that fill the space with natural light. The kitchen is bright and spacious with abundant cabinet storage, a pantry, gas cooktop, generous counter space, and a large island perfect for gathering.
The private primary suite is tucked away from the guest rooms and includes a large walk-in closet with built-ins that connects directly to the laundry room. The en-suite bath features tall counters, a soaking tub, and a spacious walk-in shower. Bedrooms 2 and 3 are located on the opposite side of the home for added privacy, while the 4th bedroom at the front would also make an excellent office or flex space. The backyard includes a large covered patio and plenty of room for a trampoline, play space, or pets.
Additional perks: security system with cameras, sprinkler system, covered front porch and custom holiday lights.
Neighborhood amenities include a community pool, clubhouse, soccer field, basketball court, and walking trails with ponds.
A beautifully maintained home—an absolute standout in today’s market and completely move-in ready.
Contact an agent
Home facts
- Year built:2022
- Listing ID #:1201698
- Added:1 day(s) ago
- Updated:November 15, 2025 at 06:13 AM
Rooms and interior
- Bedrooms:4
- Total bathrooms:2
- Full bathrooms:2
- Living area:1,853 sq. ft.
Heating and cooling
- Cooling:Central Electric
- Heating:Central Gas
Structure and exterior
- Roof:Composition
- Year built:2022
- Building area:1,853 sq. ft.
- Lot area:0.15 Acres
Schools
- High school:Yukon HS
- Middle school:Yukon MS
- Elementary school:Skyview ES
Utilities
- Water:Public
Finances and disclosures
- Price:$318,000
- Price per sq. ft.:$171.61
New listings near 10804 NW 28th Terrace
- New
 $318,900Active3 beds 2 baths1,692 sq. ft.
$318,900Active3 beds 2 baths1,692 sq. ft.11949 SW 30th Street, Yukon, OK 73099
MLS# 1201650Listed by: LGI REALTY - OKLAHOMA, LLC - New
 $190,000Active4 beds 3 baths1,716 sq. ft.
$190,000Active4 beds 3 baths1,716 sq. ft.402 Yukon Avenue, Yukon, OK 73106
MLS# 1201614Listed by: HOMESTEAD + CO - New
 $328,900Active4 beds 2 baths1,802 sq. ft.
$328,900Active4 beds 2 baths1,802 sq. ft.3108 Adelyn Terrace, Yukon, OK 73099
MLS# 1201656Listed by: LGI REALTY - OKLAHOMA, LLC - New
 $364,900Active4 beds 3 baths2,213 sq. ft.
$364,900Active4 beds 3 baths2,213 sq. ft.12001 SW 30th Street, Yukon, OK 73099
MLS# 1201661Listed by: LGI REALTY - OKLAHOMA, LLC - New
 $224,000Active3 beds 2 baths1,261 sq. ft.
$224,000Active3 beds 2 baths1,261 sq. ft.903 S 3rd Street, Yukon, OK 73099
MLS# 1201280Listed by: BROKERAGE 405 - New
 $327,900Active4 beds 3 baths1,903 sq. ft.
$327,900Active4 beds 3 baths1,903 sq. ft.12709 Torretta Way, Yukon, OK 73099
MLS# 1201620Listed by: LGI REALTY - OKLAHOMA, LLC - New
 $353,900Active4 beds 3 baths1,903 sq. ft.
$353,900Active4 beds 3 baths1,903 sq. ft.12732 Torretta Way, Yukon, OK 73099
MLS# 1201623Listed by: LGI REALTY - OKLAHOMA, LLC - New
 $299,950Active4 beds 2 baths1,783 sq. ft.
$299,950Active4 beds 2 baths1,783 sq. ft.4536 Oasis Court, Yukon, OK 73099
MLS# 1200863Listed by: MCGRAW REALTORS (BO) - New
 $225,000Active3 beds 2 baths1,303 sq. ft.
$225,000Active3 beds 2 baths1,303 sq. ft.10701 SW 31st Court, Yukon, OK 73099
MLS# 1201524Listed by: CHAMBERLAIN REALTY LLC
