1100 Kenilworth Road, Oklahoma City, OK 73114
Local realty services provided by:Better Homes and Gardens Real Estate The Platinum Collective
Listed by:laura s terlip
Office:covington company
MLS#:1190142
Source:OK_OKC
1100 Kenilworth Road,Oklahoma City, OK 73114
$599,000
- 3 Beds
- 3 Baths
- 2,292 sq. ft.
- Single family
- Active
Price summary
- Price:$599,000
- Price per sq. ft.:$261.34
About this home
PRICE REDUCED!!!
JUST A BLOCK OUTSIDE OF NICHOLS HILLS
Mid-Century Modern and Fully Renovated! This beautifully reimagined Mid-Century home blends timeless architecture with modern updates. Inside, parquet wood floors flow through the open living and dining spaces, anchored by an authentic double-sided fireplace and built-in dry bar. Original mid-century light fixtures add character, while Pella windows and sliders fill the home with natural light.
The spacious primary suite features a built-in bed, a luxurious bathroom, and a custom closet. Updates include a new electrical panel, LED lighting throughout, and an upgraded HVAC system relocated overhead.
Step outside to a huge backyard designed for entertaining, complete with a pergola and storage shed. Every detail—from the authentic finishes to the thoughtful renovations—makes this home a rare find for lovers of Mid-Century style with today’s comforts.
Contact an agent
Home facts
- Year built:1958
- Listing ID #:1190142
- Added:50 day(s) ago
- Updated:October 28, 2025 at 04:58 AM
Rooms and interior
- Bedrooms:3
- Total bathrooms:3
- Full bathrooms:2
- Half bathrooms:1
- Living area:2,292 sq. ft.
Heating and cooling
- Cooling:Central Electric
- Heating:Central Gas
Structure and exterior
- Roof:Composition
- Year built:1958
- Building area:2,292 sq. ft.
- Lot area:0.32 Acres
Schools
- High school:John Marshall HS
- Middle school:John Marshall MS
- Elementary school:Nichols Hills ES
Utilities
- Water:Public
Finances and disclosures
- Price:$599,000
- Price per sq. ft.:$261.34
New listings near 1100 Kenilworth Road
- New
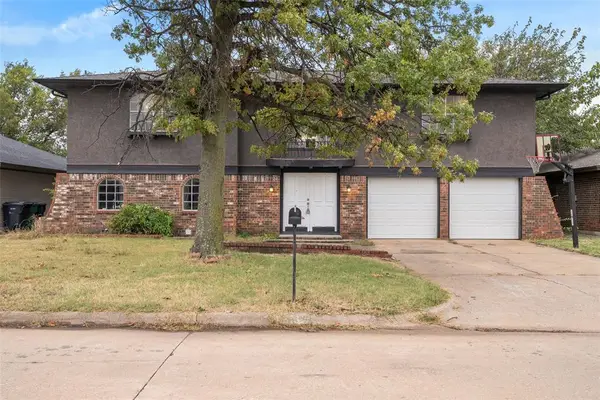 $219,950Active4 beds 3 baths1,890 sq. ft.
$219,950Active4 beds 3 baths1,890 sq. ft.11009 Bel Air Place, Oklahoma City, OK 73120
MLS# 1197757Listed by: MK PARTNERS INC - New
 $165,000Active3 beds 2 baths1,710 sq. ft.
$165,000Active3 beds 2 baths1,710 sq. ft.4406 NW 54th Street, Oklahoma City, OK 73112
MLS# 1197779Listed by: VERBODE - New
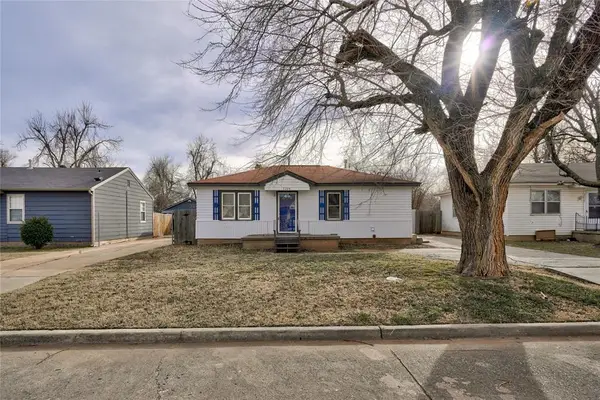 $126,000Active2 beds 2 baths840 sq. ft.
$126,000Active2 beds 2 baths840 sq. ft.3224 SW 47th Street, Oklahoma City, OK 73119
MLS# 1197989Listed by: INTEGRITY OKLAHOMA LLC - New
 $895,000Active3 beds 3 baths2,571 sq. ft.
$895,000Active3 beds 3 baths2,571 sq. ft.505 NE 1st Terrace, Oklahoma City, OK 73104
MLS# 1198104Listed by: FIRST SOURCE REAL ESTATE INC. 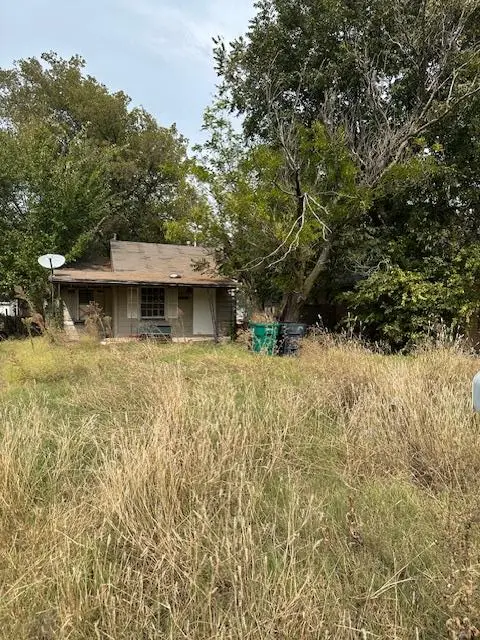 $48,000Pending2 beds 1 baths826 sq. ft.
$48,000Pending2 beds 1 baths826 sq. ft.2709 SW 31st Street, Oklahoma City, OK 73119
MLS# 1197792Listed by: CB/MIKE JONES COMPANY- New
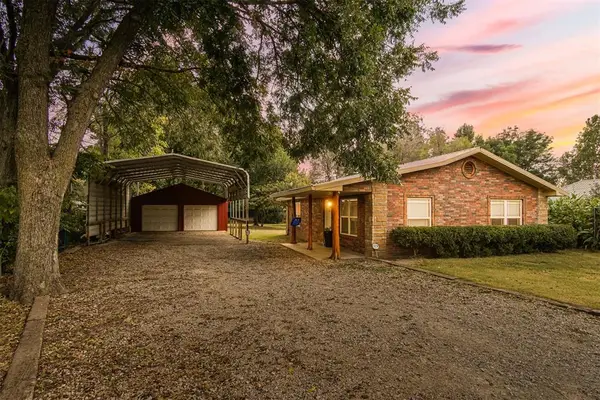 $214,900Active2 beds 2 baths1,120 sq. ft.
$214,900Active2 beds 2 baths1,120 sq. ft.6712 NW 11th Street, Oklahoma City, OK 73127
MLS# 1198055Listed by: SPEARHEAD REALTY GROUP LLC - New
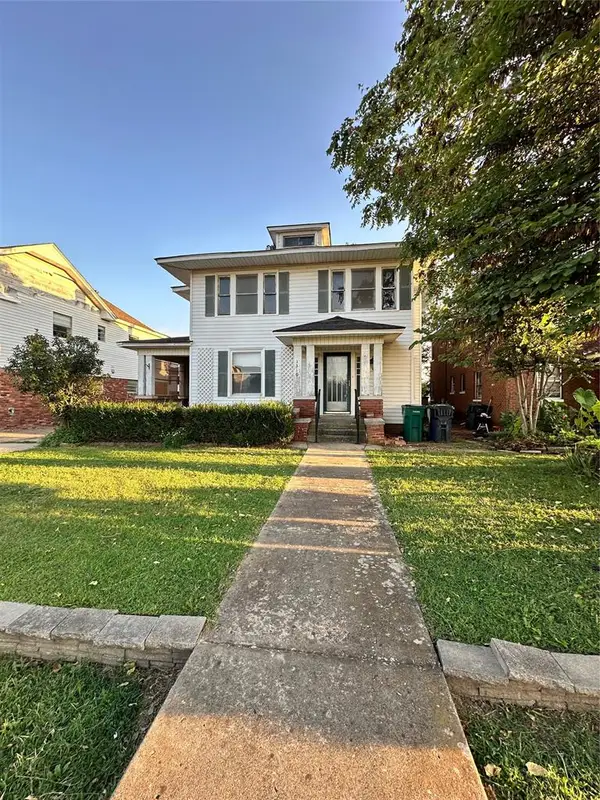 $299,000Active4 beds 2 baths1,864 sq. ft.
$299,000Active4 beds 2 baths1,864 sq. ft.1310 NW 17th Street, Oklahoma City, OK 73106
MLS# 1198012Listed by: FIDELITY REAL ESTATE BROKERS - New
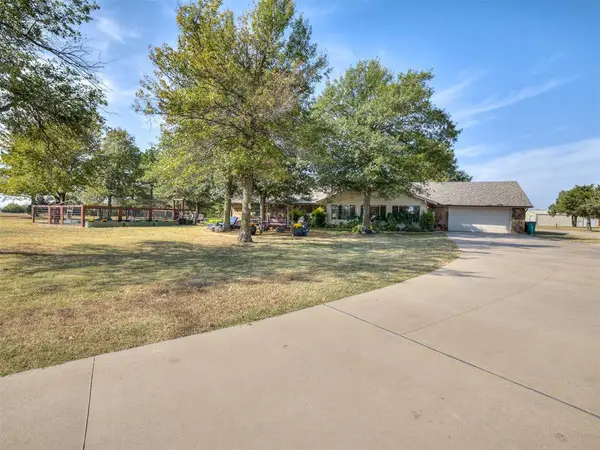 $749,900Active4 beds 4 baths3,511 sq. ft.
$749,900Active4 beds 4 baths3,511 sq. ft.7025 S Cimarron Road, Yukon, OK 73099
MLS# 1198073Listed by: 1ST UNITED OKLA, REALTORS - New
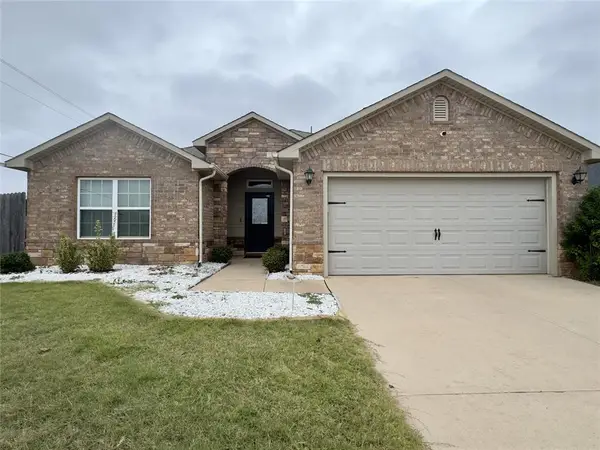 $269,000Active4 beds 2 baths1,923 sq. ft.
$269,000Active4 beds 2 baths1,923 sq. ft.3001 SE 95th Street, Moore, OK 73160
MLS# 1198076Listed by: METRO FIRST REALTY GROUP - New
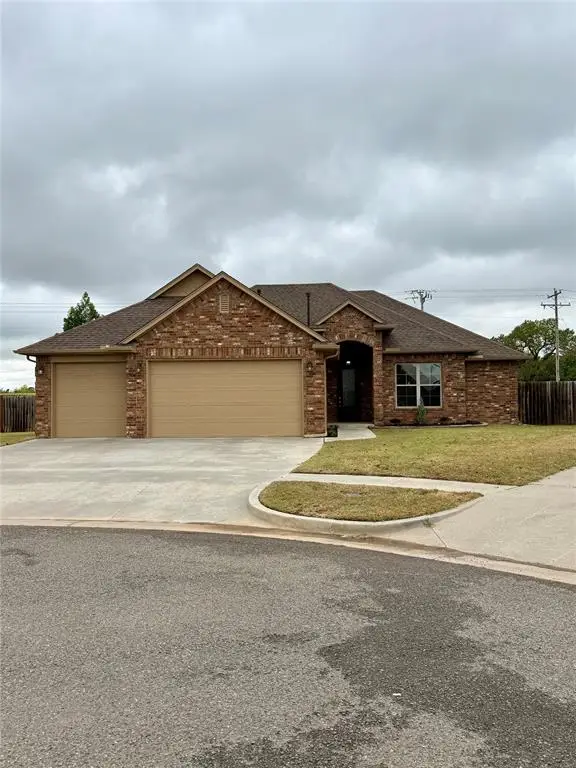 $309,000Active3 beds 2 baths1,876 sq. ft.
$309,000Active3 beds 2 baths1,876 sq. ft.3705 Lambeth Street, Mustang, OK 73064
MLS# 1193868Listed by: WHITTINGTON REALTY
