11406 Benttree Circle, Oklahoma City, OK 73120
Local realty services provided by:Better Homes and Gardens Real Estate Paramount
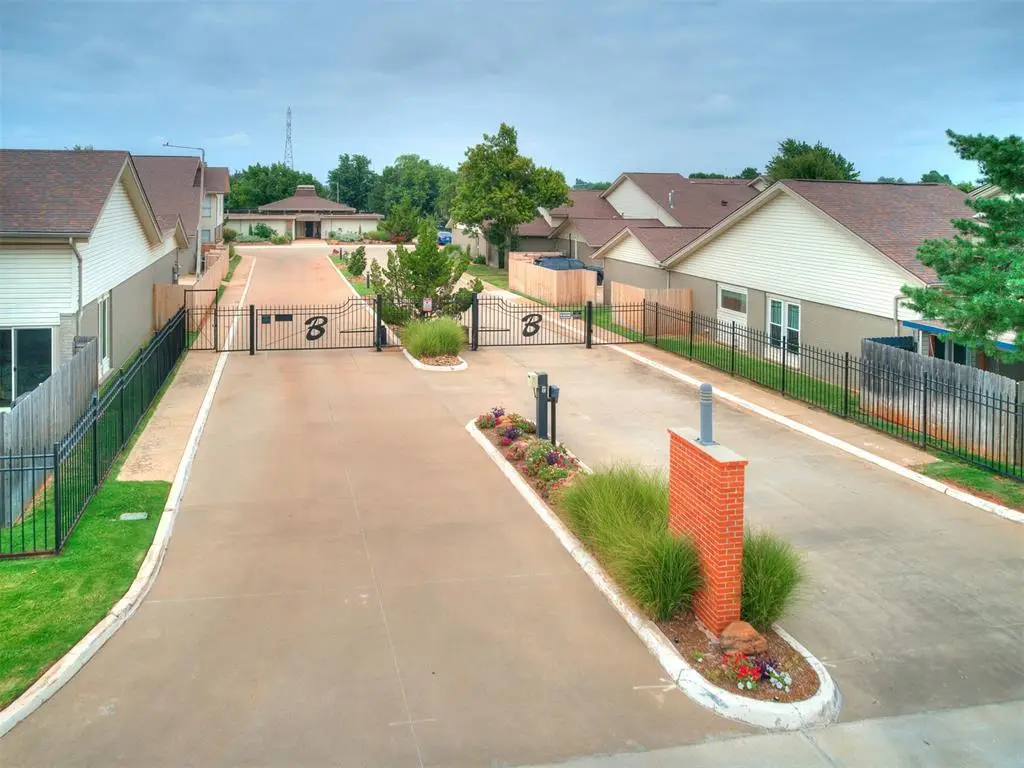
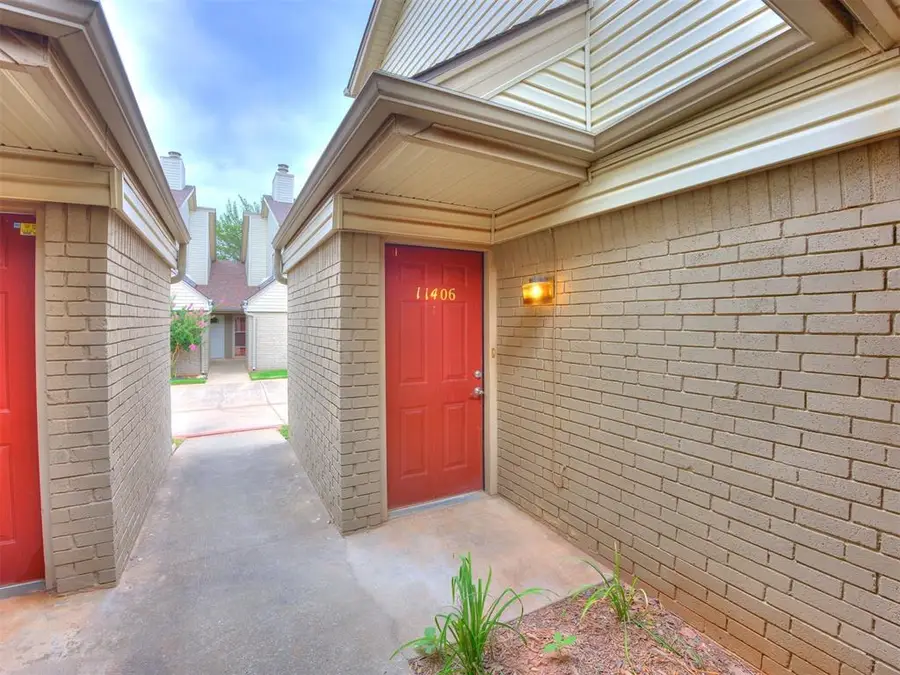
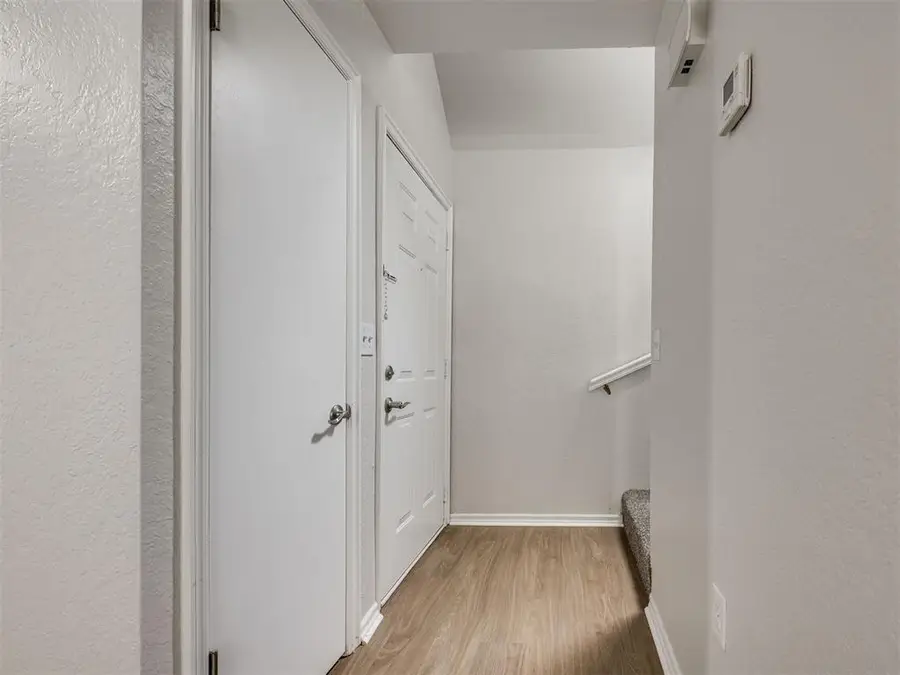
Listed by:tyler morgan
Office:camber property management
MLS#:1183817
Source:OK_OKC
11406 Benttree Circle,Oklahoma City, OK 73120
$154,900
- 2 Beds
- 2 Baths
- 1,108 sq. ft.
- Condominium
- Active
Price summary
- Price:$154,900
- Price per sq. ft.:$139.8
About this home
Welcome to this charming, fully remodeled hidden gem located in the gated community of Benttree, in the heart of Oklahoma City, OK.
This is one of the larger two-bedroom floor plans and features a long list of remarkable upgrades, including:
NO popcorn ceilings, NEW paint throughout, NEW carpet upstairs, NEW light fixtures, NEW marble wall shower and shower pan, NEW LVT flooring in the living room, dining room, half bathroom, full bathroom, and kitchen, NEWER hot water tank, and NEWER HVAC system. Upon entry, you’re greeted by a spacious living room featuring a large gas fireplace, a built-in mini bar perfect for entertaining, and an open flow into the generously sized dining area.
The kitchen is a chef’s dream, equipped with a Bosch stainless steel dishwasher, Frigidaire electric range with a professional vent hood, granite countertops, and a roomy pantry.
Step outside to enjoy the privately fenced-in patio—ideal for fall entertaining and outdoor relaxation.
Upstairs, you'll find a peaceful and private retreat with two large bedrooms, each with spacious closets, and a full-size bathroom.
The two-car garage provides convenient and direct access to the home, making everyday living a breeze.
Benttree residents enjoy fantastic HOA-maintained amenities including a clubhouse, community pool, and no lawn maintenance.
This beautiful townhome won’t last long—schedule your private showing today!
(Buyer to verify schools.)
Contact an agent
Home facts
- Year built:1982
- Listing Id #:1183817
- Added:13 day(s) ago
- Updated:August 15, 2025 at 07:08 PM
Rooms and interior
- Bedrooms:2
- Total bathrooms:2
- Full bathrooms:1
- Half bathrooms:1
- Living area:1,108 sq. ft.
Heating and cooling
- Cooling:Central Electric
- Heating:Central Gas
Structure and exterior
- Roof:Composition
- Year built:1982
- Building area:1,108 sq. ft.
Schools
- High school:John Marshall HS
- Middle school:John Marshall MS
- Elementary school:Greystone ES
Utilities
- Water:Public
Finances and disclosures
- Price:$154,900
- Price per sq. ft.:$139.8
New listings near 11406 Benttree Circle
- New
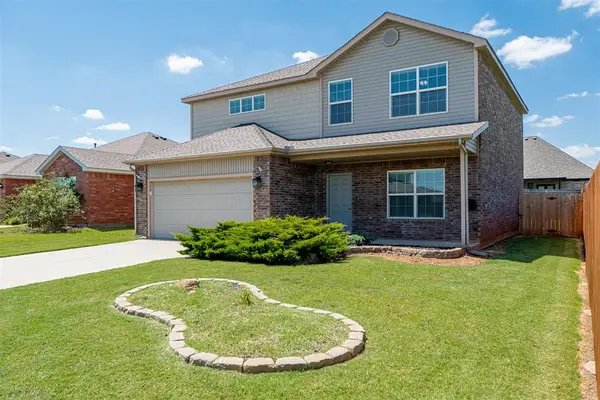 $300,000Active4 beds 3 baths2,380 sq. ft.
$300,000Active4 beds 3 baths2,380 sq. ft.2937 Thompson Farm Lane, Yukon, OK 73099
MLS# 1185279Listed by: PRIME REALTY INC. - New
 $320,000Active3 beds 2 baths1,610 sq. ft.
$320,000Active3 beds 2 baths1,610 sq. ft.101 Carat Drive, Yukon, OK 73099
MLS# 1185902Listed by: LIME REALTY - New
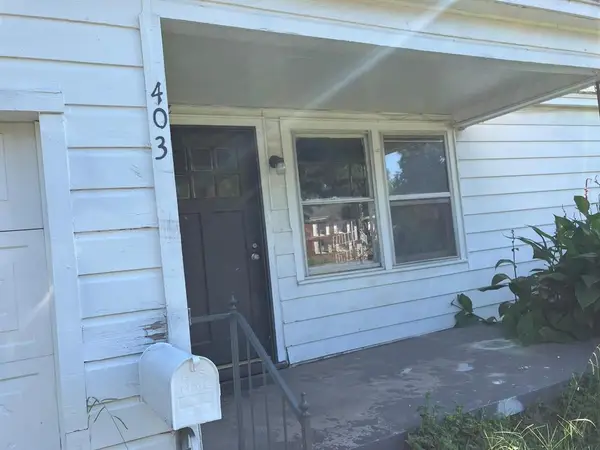 $95,000Active2 beds 1 baths795 sq. ft.
$95,000Active2 beds 1 baths795 sq. ft.403 E Key Boulevard, Oklahoma City, OK 73110
MLS# 1185959Listed by: M & T REALTY GROUP - Open Sun, 12 to 4pmNew
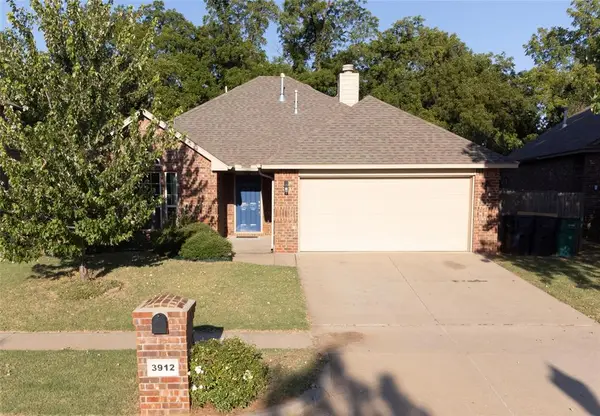 $233,899Active3 beds 2 baths1,402 sq. ft.
$233,899Active3 beds 2 baths1,402 sq. ft.3912 Millers Creek, Mustang, OK 73064
MLS# 1186033Listed by: LIME REALTY - New
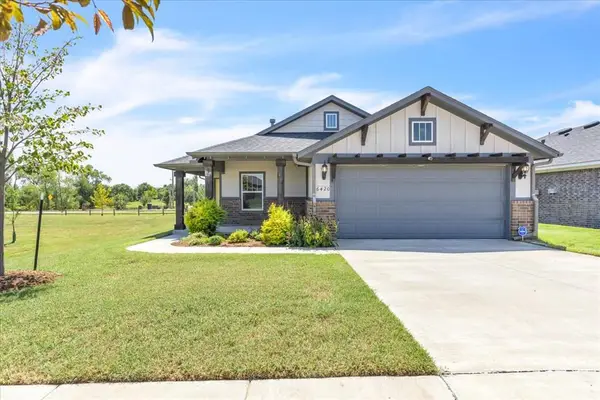 $305,000Active3 beds 2 baths1,605 sq. ft.
$305,000Active3 beds 2 baths1,605 sq. ft.6420 SE 88th Street, Oklahoma City, OK 73135
MLS# 1186048Listed by: BRIX REALTY - Open Sun, 2 to 4pmNew
 $299,900Active3 beds 2 baths2,041 sq. ft.
$299,900Active3 beds 2 baths2,041 sq. ft.13209 Golden Eagle Drive, Edmond, OK 73013
MLS# 1183191Listed by: KELLER WILLIAMS CENTRAL OK ED - New
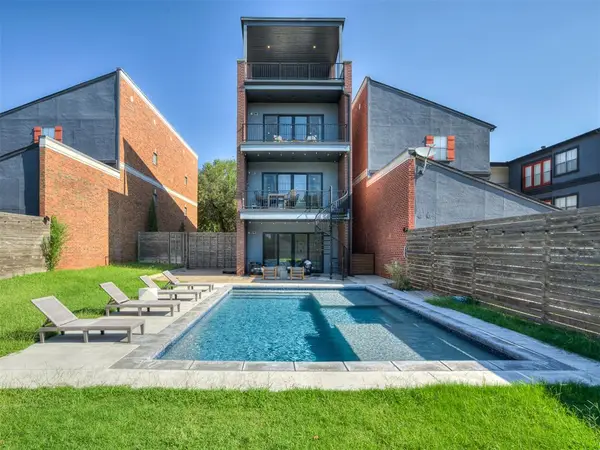 $1,219,000Active4 beds 5 baths3,214 sq. ft.
$1,219,000Active4 beds 5 baths3,214 sq. ft.314 NE 3rd Street, Oklahoma City, OK 73104
MLS# 1185594Listed by: EPIC REAL ESTATE - Open Sun, 2 to 4pmNew
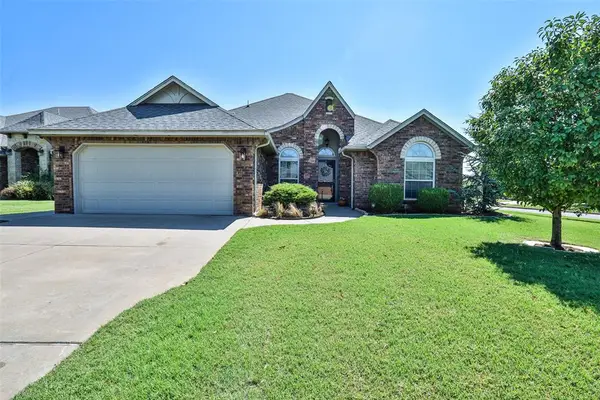 $285,000Active3 beds 2 baths1,605 sq. ft.
$285,000Active3 beds 2 baths1,605 sq. ft.17312 Prado Drive, Oklahoma City, OK 73170
MLS# 1185982Listed by: WHITTINGTON REALTY - New
 $419,000Active3 beds 3 baths2,055 sq. ft.
$419,000Active3 beds 3 baths2,055 sq. ft.9800 Justin Court, Choctaw, OK 73020
MLS# 1185998Listed by: CHAMBERLAIN REALTY LLC - New
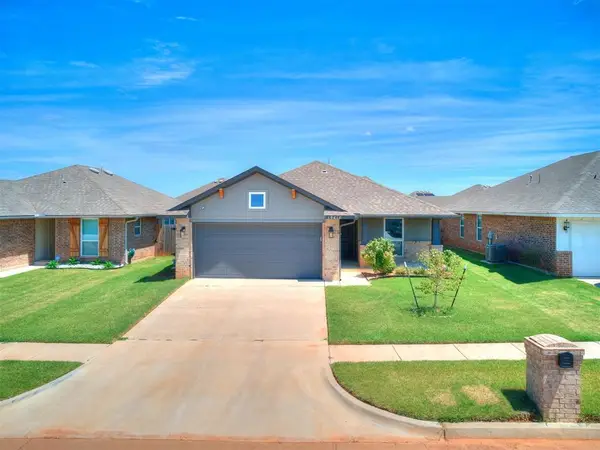 $299,900Active3 beds 2 baths1,520 sq. ft.
$299,900Active3 beds 2 baths1,520 sq. ft.19616 Bolton Road, Edmond, OK 73012
MLS# 1186014Listed by: CENTURY 21 JUDGE FITE COMPANY
