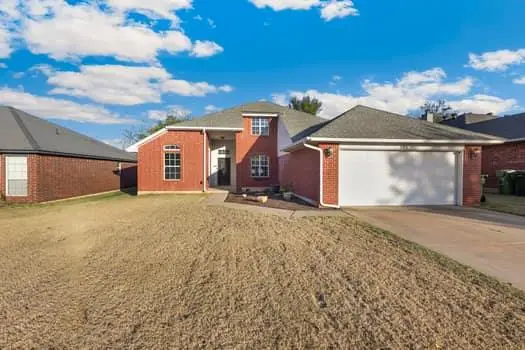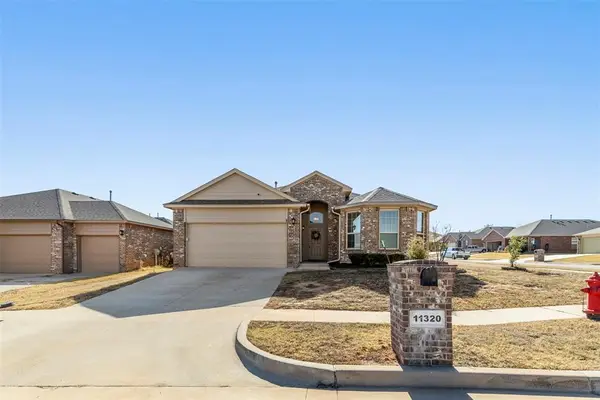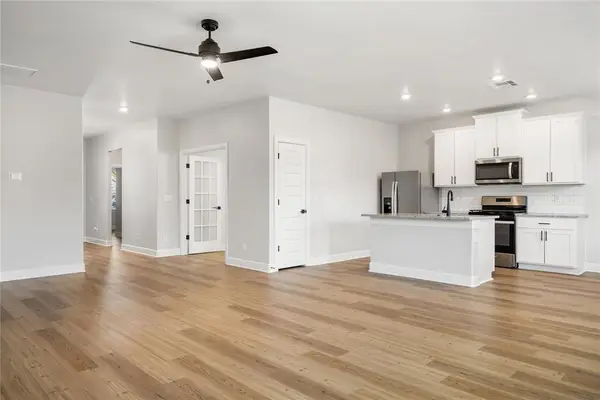2937 Thompson Farm Lane, Yukon, OK 73099
Local realty services provided by:Better Homes and Gardens Real Estate The Platinum Collective
Listed by: kathy griffith, steven r. griffith
Office: prime realty inc.
MLS#:1185279
Source:OK_OKC
2937 Thompson Farm Lane,Yukon, OK 73099
$283,000
- 4 Beds
- 3 Baths
- 2,380 sq. ft.
- Single family
- Pending
Price summary
- Price:$283,000
- Price per sq. ft.:$118.91
About this home
Spacious, Stylish, Move-Right-In Ready! From the 4 rocker front porch to the cozy firepit on over-sized patio, this home embraces all seasons. Step inside this beautifully designed two-story stunner w/ two-car garage, fall in love with the space, light, smart layout. From the moment you walk in, you’ll notice warm laminate flooring flowing through living room, dining room, kitchen, hallways, laundry room, bathrooms, easy to clean, ideal for busy lives. The living room is spacious/open to the kitchen, creating perfect space for entertaining or keeping everyone connected. The kitchen is a dream w/ stainless appliances, walk-in pantry, generous dining area, plus a door to backyard/patio for easy indoor-outdoor living. A downstairs primary suite has two sunny windows, ceiling fan, and two large walk-in closets (yes, two!). The spa-like primary bath features a dual tall vanity with an easy-care solid surface counter, step-in shower, and a deep soaking tub for those “me time” moments. Three large secondary bedrooms share a well-appointed bathroom, and there’s also a second living/flex room that’s perfect for a home office, fitness center, playroom, or media space. The laundry room is as functional as it is practical, with a clothing rack and plenty of storage. Out back, you’ll love the expanded patio, raised garden beds for herbs or veggies, and a cozy fire pit, perfect for cool evenings under the stars. With new plush carpet in the bedrooms, smart storage throughout, and a light-filled layout, this home blends comfort, style, and everyday convenience. Commute easily around town with easy access to I-344 Turnpike and I-40. Lake Overholser is just 3 miles where you can enjoy kayaking, stand-up paddleboarding, guided paddles, zip lining, climbing wall, fishing, boating, trails and picnicking, wildlife viewing, a play area and Historic Route 66. Current mortgage is an Assumable VA loan 2.25% interest rate. $189,000 balance. $1,036. monthly including insurance.
Contact an agent
Home facts
- Year built:2014
- Listing ID #:1185279
- Added:93 day(s) ago
- Updated:November 17, 2025 at 08:30 AM
Rooms and interior
- Bedrooms:4
- Total bathrooms:3
- Full bathrooms:2
- Half bathrooms:1
- Living area:2,380 sq. ft.
Heating and cooling
- Cooling:Central Electric
- Heating:Central Gas
Structure and exterior
- Roof:Composition
- Year built:2014
- Building area:2,380 sq. ft.
- Lot area:0.17 Acres
Schools
- High school:Yukon HS
- Middle school:Yukon MS
- Elementary school:Lakeview ES
Utilities
- Water:Public
Finances and disclosures
- Price:$283,000
- Price per sq. ft.:$118.91
New listings near 2937 Thompson Farm Lane
- New
 $267,834Active3 beds 2 baths1,822 sq. ft.
$267,834Active3 beds 2 baths1,822 sq. ft.305 Eastview Drive, Yukon, OK 73099
MLS# 1201191Listed by: MODERN ABODE REALTY - New
 $269,000Active4 beds 2 baths1,766 sq. ft.
$269,000Active4 beds 2 baths1,766 sq. ft.11320 NW 95th Terrace, Yukon, OK 73099
MLS# 1201265Listed by: BLOCK ONE REAL ESTATE - New
 $361,000Active4 beds 2 baths1,850 sq. ft.
$361,000Active4 beds 2 baths1,850 sq. ft.12445 SW 30th Street, Yukon, OK 73099
MLS# 1201474Listed by: KELLER WILLIAMS-YUKON - New
 $345,000Active4 beds 2 baths2,309 sq. ft.
$345,000Active4 beds 2 baths2,309 sq. ft.9012 NW 85th Street, Yukon, OK 73099
MLS# 1201504Listed by: WHITTINGTON REALTY - New
 $318,000Active4 beds 2 baths1,853 sq. ft.
$318,000Active4 beds 2 baths1,853 sq. ft.10804 NW 28th Terrace, Yukon, OK 73099
MLS# 1201698Listed by: MODERN ABODE REALTY - New
 $318,900Active3 beds 2 baths1,692 sq. ft.
$318,900Active3 beds 2 baths1,692 sq. ft.11949 SW 30th Street, Yukon, OK 73099
MLS# 1201650Listed by: LGI REALTY - OKLAHOMA, LLC - New
 $190,000Active4 beds 3 baths1,716 sq. ft.
$190,000Active4 beds 3 baths1,716 sq. ft.402 Yukon Avenue, Yukon, OK 73106
MLS# 1201614Listed by: HOMESTEAD + CO - New
 $328,900Active4 beds 2 baths1,802 sq. ft.
$328,900Active4 beds 2 baths1,802 sq. ft.3108 Adelyn Terrace, Yukon, OK 73099
MLS# 1201656Listed by: LGI REALTY - OKLAHOMA, LLC - New
 $364,900Active4 beds 3 baths2,213 sq. ft.
$364,900Active4 beds 3 baths2,213 sq. ft.12001 SW 30th Street, Yukon, OK 73099
MLS# 1201661Listed by: LGI REALTY - OKLAHOMA, LLC - New
 $224,000Active3 beds 2 baths1,261 sq. ft.
$224,000Active3 beds 2 baths1,261 sq. ft.903 S 3rd Street, Yukon, OK 73099
MLS# 1201280Listed by: BROKERAGE 405
