11433 Lakeridge Run, Oklahoma City, OK 73170
Local realty services provided by:Better Homes and Gardens Real Estate The Platinum Collective
Listed by: kara reyes-herrera, nikii hubbs
Office: prestige real estate services
MLS#:1181610
Source:OK_OKC
11433 Lakeridge Run,Oklahoma City, OK 73170
$625,000
- 5 Beds
- 4 Baths
- 3,789 sq. ft.
- Single family
- Active
Price summary
- Price:$625,000
- Price per sq. ft.:$164.95
About this home
This stunning, freshly renovated home in the desirable Lakeridge Run neighborhood is tucked away near the end of a cul-de-sac on nearly 3/4 of an acre, offering plenty of space, privacy and a serene park-like setting with mature trees. The beautiful entrance features high ceilings and an eye-catching staircase. The interior includes 5 roomy bedrooms, 4 full bathrooms, an office, and a bonus media/game room upstairs. The open living area flows into both formal and casual dining spaces. The kitchen features stainless steel appliances, double ovens, granite countertops, and a walk-in pantry. The main-floor primary bedroom includes a spacious en-suite bathroom and an ample walk-in closet. A secondary bedroom and full bathroom are also on the first floor, while three more bedrooms and the bonus room are upstairs. New roof in 2020! New interior paint throughout the home and new engineered wood flooring downstairs all completed in 2022. New dishwasher was installed in 2024, and a brand-new hot water tank was installed in 2023! This home also features two HVACs for optimal comfort. Just through the back doors, right off the formal dining area, the covered back patio provides a peaceful spot to enjoy the huge, partially fenced backyard. The driveway leads to the back of the home to a roomy 3-car garage, which includes an in-ground storm shelter for added safety, and also provides lots of space for storing additional vehicles or playing a game of basketball! With so much space, this home provides so many different options! And, being situated on almost 3/4 of an acre right in the heart of OKC, near many shopping & dining options AND within the Moore School district, this beauty is one of a kind! Schedule your private tour today and make this dream home yours!
Contact an agent
Home facts
- Year built:1997
- Listing ID #:1181610
- Added:51 day(s) ago
- Updated:November 27, 2025 at 01:40 PM
Rooms and interior
- Bedrooms:5
- Total bathrooms:4
- Full bathrooms:4
- Living area:3,789 sq. ft.
Heating and cooling
- Cooling:Central Electric
- Heating:Central Gas
Structure and exterior
- Roof:Composition
- Year built:1997
- Building area:3,789 sq. ft.
- Lot area:0.73 Acres
Schools
- High school:Westmoore HS
- Middle school:Brink JHS
- Elementary school:Fisher ES
Utilities
- Water:Public
Finances and disclosures
- Price:$625,000
- Price per sq. ft.:$164.95
New listings near 11433 Lakeridge Run
- New
 $90,000Active0.16 Acres
$90,000Active0.16 Acres2513 S Agnew, Oklahoma City, OK 73108
MLS# 1202862Listed by: CASA PRO REALTY INC. - New
 $905,000Active3 beds 3 baths3,503 sq. ft.
$905,000Active3 beds 3 baths3,503 sq. ft.7001 S Cimarron Road, Yukon, OK 73099
MLS# 1203989Listed by: COLDWELL BANKER SELECT - New
 $294,900Active3 beds 2 baths1,761 sq. ft.
$294,900Active3 beds 2 baths1,761 sq. ft.5125 SW 123rd Street, Oklahoma City, OK 73173
MLS# 1204139Listed by: ASN REALTY GROUP LLC - New
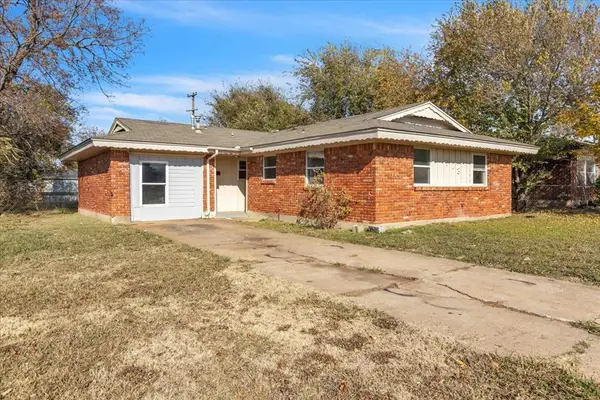 $125,000Active4 beds 2 baths1,257 sq. ft.
$125,000Active4 beds 2 baths1,257 sq. ft.713 NE 37th Street, Oklahoma City, OK 73105
MLS# 1202220Listed by: BRIX REALTY - New
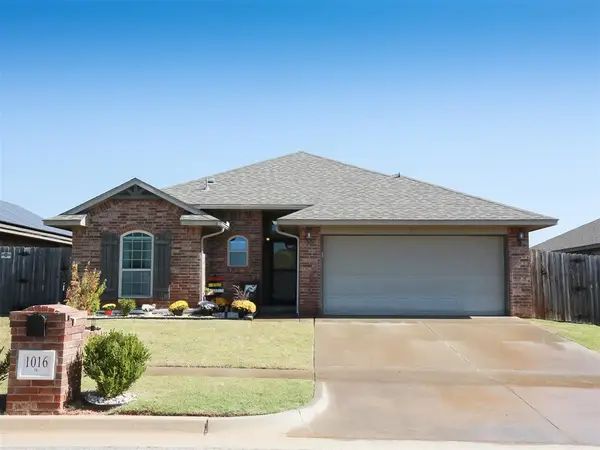 $235,000Active3 beds 2 baths1,403 sq. ft.
$235,000Active3 beds 2 baths1,403 sq. ft.1016 Chestnut Creek Drive, Yukon, OK 73099
MLS# 1202708Listed by: SHOWOKC REAL ESTATE - New
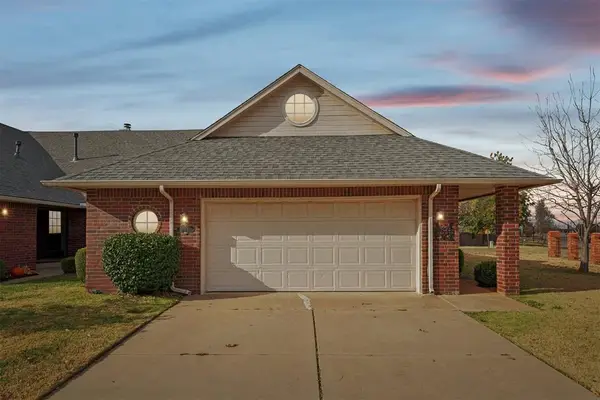 Listed by BHGRE$235,000Active2 beds 2 baths1,642 sq. ft.
Listed by BHGRE$235,000Active2 beds 2 baths1,642 sq. ft.11941 N Mustang Road, Yukon, OK 73099
MLS# 1204130Listed by: BHGRE PARAMOUNT - New
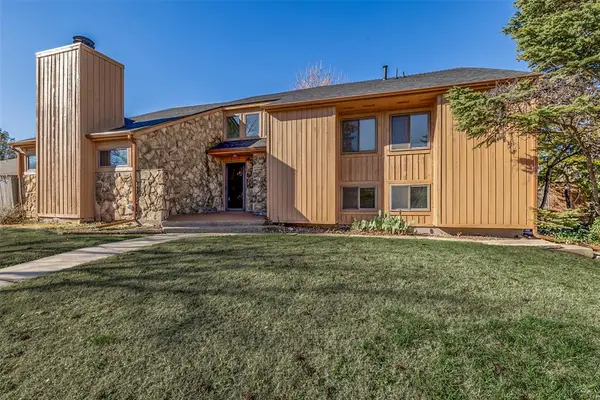 $320,000Active4 beds 3 baths2,658 sq. ft.
$320,000Active4 beds 3 baths2,658 sq. ft.13517 Inverness Avenue, Oklahoma City, OK 73120
MLS# 1203938Listed by: CHINOWTH & COHEN - New
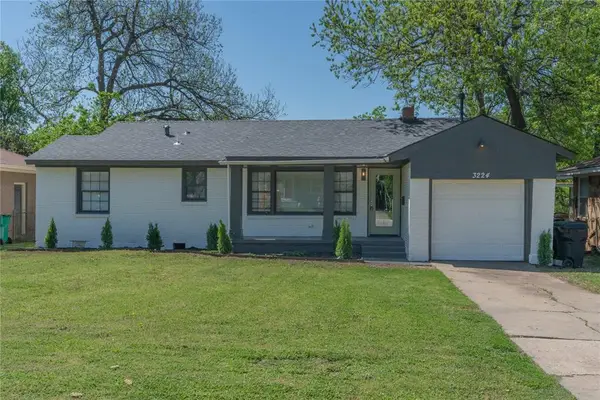 $250,000Active4 beds 3 baths2,046 sq. ft.
$250,000Active4 beds 3 baths2,046 sq. ft.3224 NW 47th Street, Oklahoma City, OK 73112
MLS# 1204094Listed by: LRE REALTY LLC - New
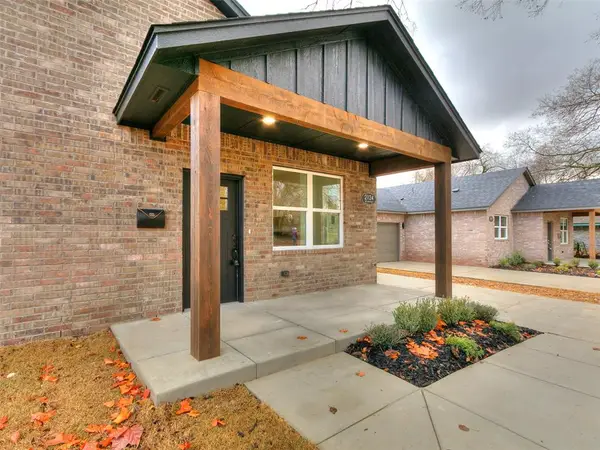 $254,900Active3 beds 2 baths1,442 sq. ft.
$254,900Active3 beds 2 baths1,442 sq. ft.2124 NE 14th Street, Oklahoma City, OK 73117
MLS# 1204123Listed by: LRE REALTY LLC - New
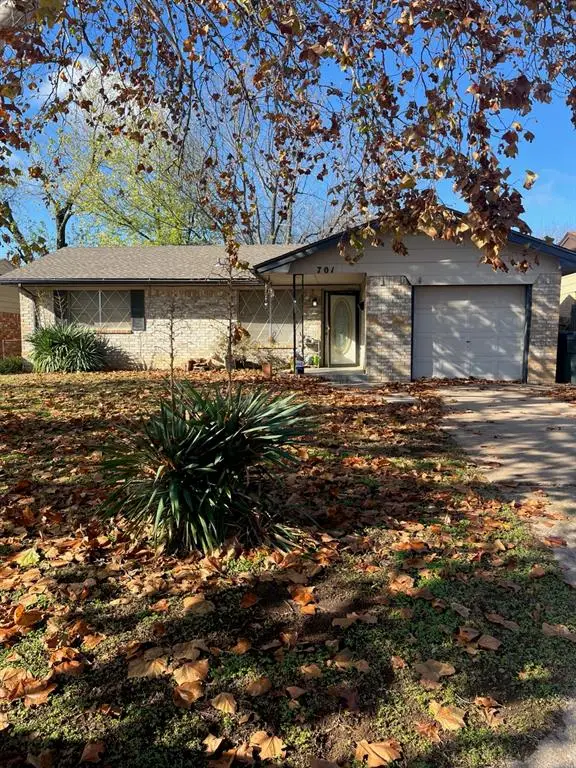 $90,000Active3 beds 1 baths1,006 sq. ft.
$90,000Active3 beds 1 baths1,006 sq. ft.701 Royal Avenue, Oklahoma City, OK 73130
MLS# 1202793Listed by: THE BROKERAGE
