11813 NW 120th Terrace, Oklahoma City, OK 73099
Local realty services provided by:Better Homes and Gardens Real Estate The Platinum Collective
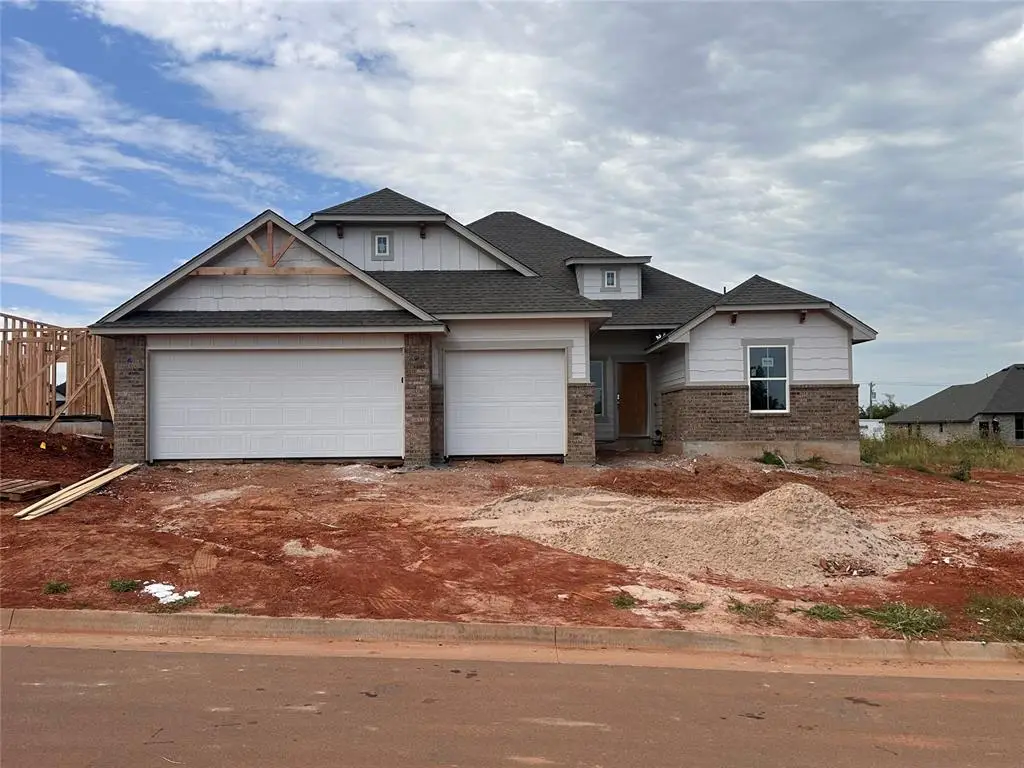
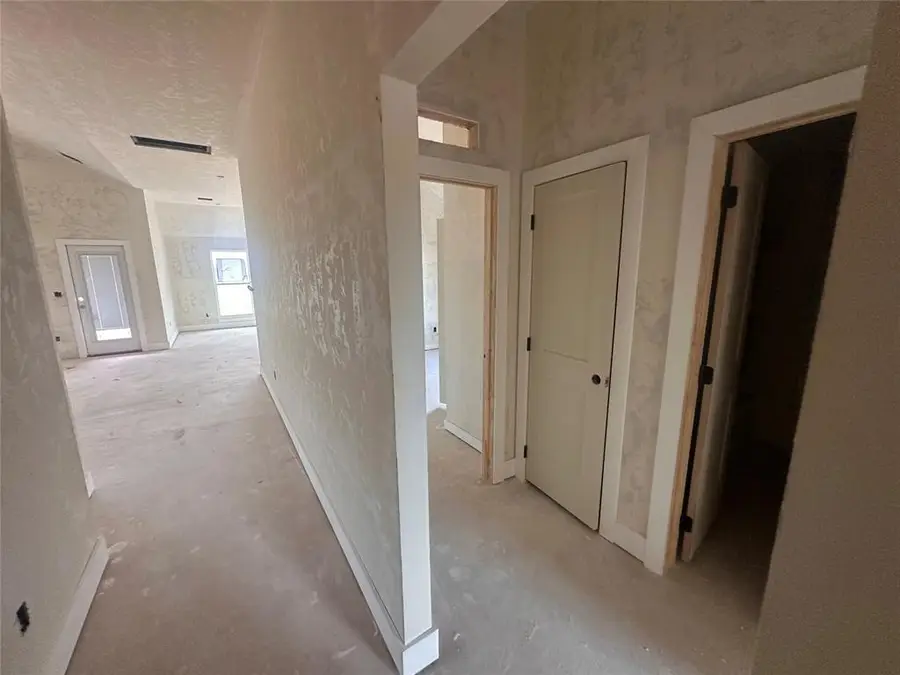
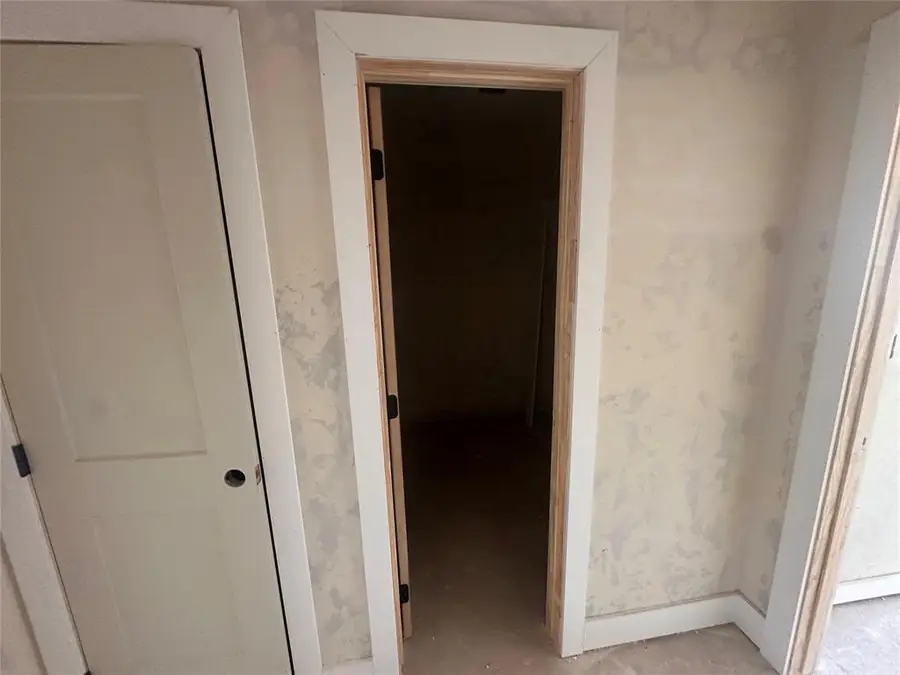
Listed by:millie eubanks
Office:gable & grace group
MLS#:1182087
Source:OK_OKC
11813 NW 120th Terrace,Oklahoma City, OK 73099
$384,523
- 3 Beds
- 3 Baths
- 2,084 sq. ft.
- Single family
- Active
Price summary
- Price:$384,523
- Price per sq. ft.:$184.51
About this home
This home is a true showstopper and a crowd favorite! Whether it’s the oversized kitchen island perfect for entertaining or the flexible bonus room ideal for your home office, playroom, or creative space, this home offers a place for everything—and everything has its place.
Designed with both function and flair, the open layout makes everyday living feel effortless while large windows fill the space with natural light. From cooking your favorite meals to hosting unforgettable moments, this home is built to help you live your best life.
Step outside to your covered patio and enjoy peaceful mornings or relaxing evenings in your own private retreat. And with a 10-year structural warranty plus additional manufacturer warranties, you’ll have the peace of mind to focus on what really matters—making memories, chasing dreams, and loving where you live.
Don’t miss the chance to call this fan-favorite home your own—it’s everything you’ve been looking for and more.
Contact an agent
Home facts
- Year built:2025
- Listing Id #:1182087
- Added:1 day(s) ago
- Updated:August 15, 2025 at 04:05 AM
Rooms and interior
- Bedrooms:3
- Total bathrooms:3
- Full bathrooms:2
- Half bathrooms:1
- Living area:2,084 sq. ft.
Heating and cooling
- Cooling:Central Electric
- Heating:Central Gas
Structure and exterior
- Roof:Composition
- Year built:2025
- Building area:2,084 sq. ft.
- Lot area:0.31 Acres
Schools
- High school:Yukon HS
- Middle school:Yukon MS
- Elementary school:Surrey Hills ES
Utilities
- Water:Public
Finances and disclosures
- Price:$384,523
- Price per sq. ft.:$184.51
New listings near 11813 NW 120th Terrace
- New
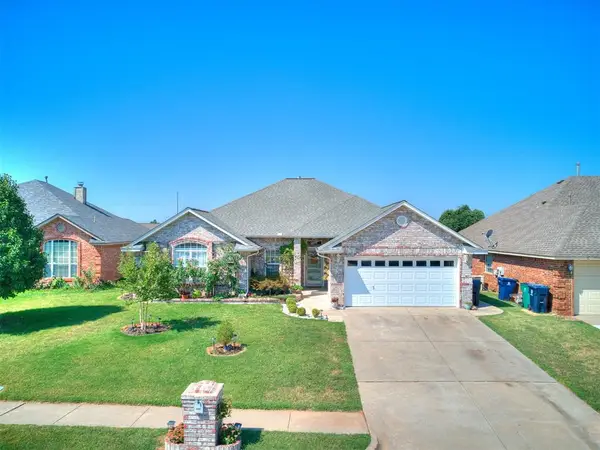 $274,000Active3 beds 2 baths1,839 sq. ft.
$274,000Active3 beds 2 baths1,839 sq. ft.240 SW 132nd Street, Oklahoma City, OK 73170
MLS# 1184855Listed by: KELLER-WILLIAMS PLATINUM - New
 $429,500Active3 beds 2 baths1,657 sq. ft.
$429,500Active3 beds 2 baths1,657 sq. ft.2421 NW 55 Place, Oklahoma City, OK 73112
MLS# 1185790Listed by: METRO MARK REALTORS - New
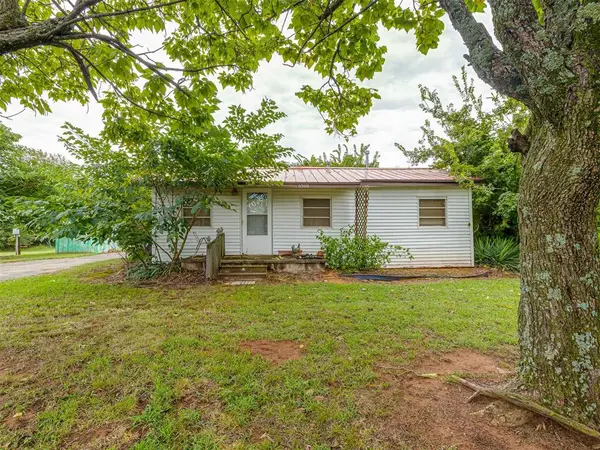 $215,000Active3 beds 1 baths1,266 sq. ft.
$215,000Active3 beds 1 baths1,266 sq. ft.6500 S Westminster Road, Oklahoma City, OK 73150
MLS# 1185795Listed by: CENTURY 21 JUDGE FITE COMPANY - New
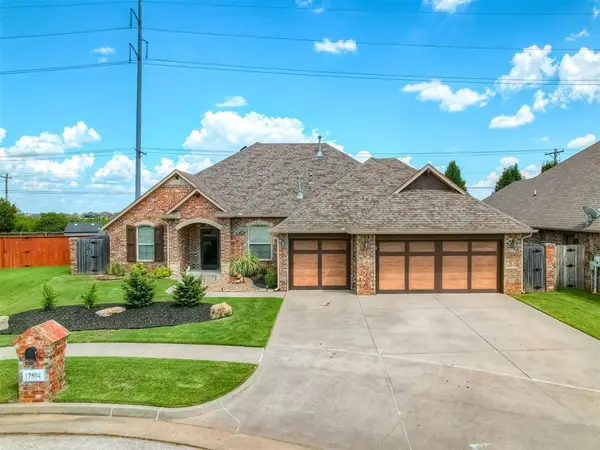 $322,000Active3 beds 2 baths1,867 sq. ft.
$322,000Active3 beds 2 baths1,867 sq. ft.17504 Tuscan Road, Oklahoma City, OK 73096
MLS# 1183405Listed by: EVOLVE REALTY AND ASSOCIATES - Open Sun, 2 to 4pmNew
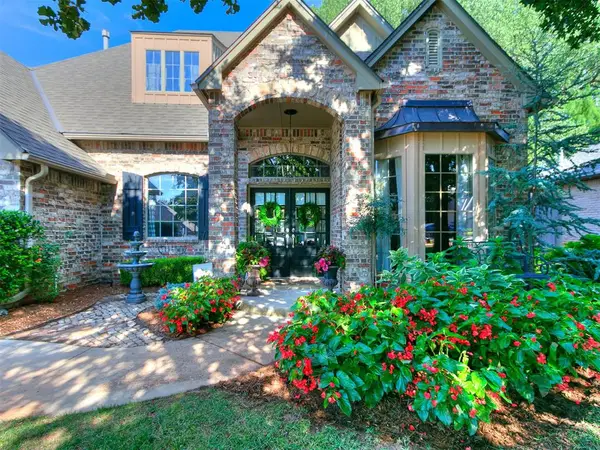 $516,000Active4 beds 3 baths3,166 sq. ft.
$516,000Active4 beds 3 baths3,166 sq. ft.14404 Oxford Drive, Edmond, OK 73013
MLS# 1185798Listed by: LEONARD REALTY - New
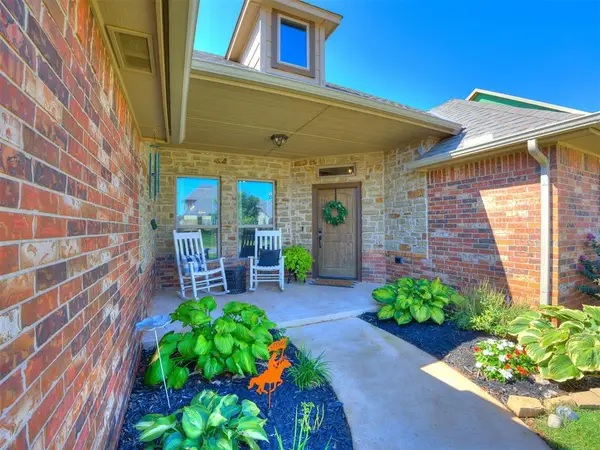 $435,000Active4 beds 3 baths2,358 sq. ft.
$435,000Active4 beds 3 baths2,358 sq. ft.3349 Sage Brush Place, Yukon, OK 73099
MLS# 1185963Listed by: CHINOWTH & COHEN - New
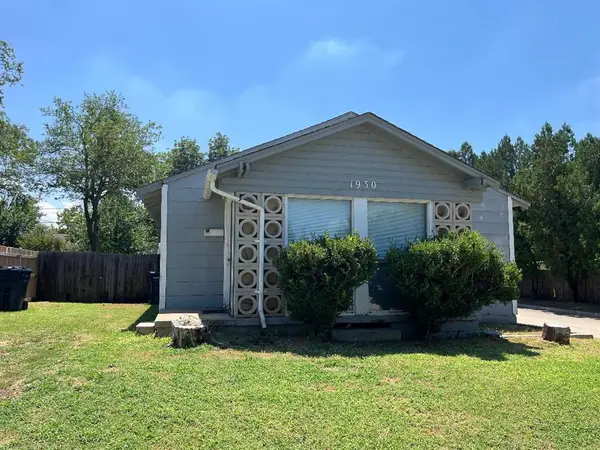 $110,000Active2 beds 1 baths928 sq. ft.
$110,000Active2 beds 1 baths928 sq. ft.1930 NW 29 Street, Oklahoma City, OK 73106
MLS# 1185992Listed by: PRIME REALTY INC. - New
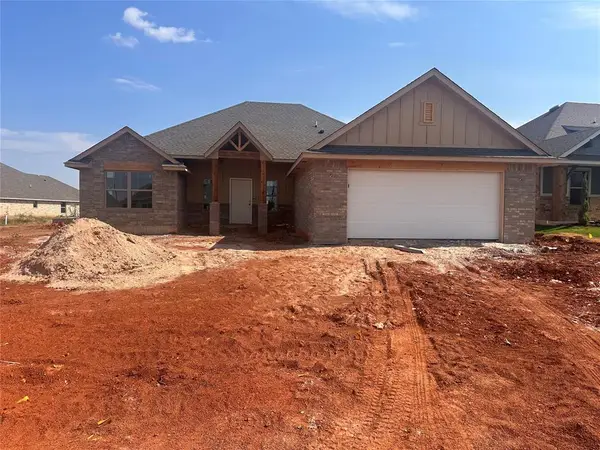 $319,900Active3 beds 2 baths1,705 sq. ft.
$319,900Active3 beds 2 baths1,705 sq. ft.11908 NW 120th Street, Oklahoma City, OK 73099
MLS# 1182089Listed by: GABLE & GRACE GROUP - New
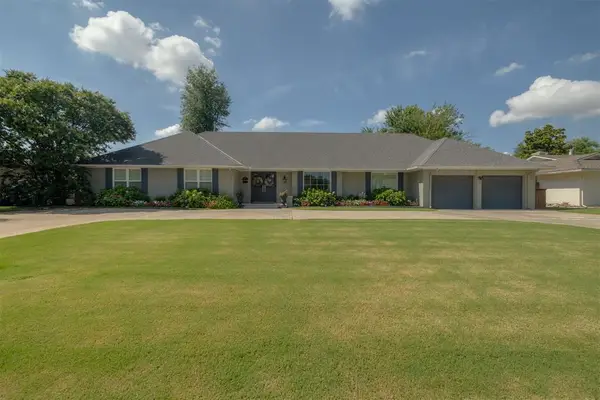 $775,000Active4 beds 3 baths3,592 sq. ft.
$775,000Active4 beds 3 baths3,592 sq. ft.2916 Elmhurst Avenue, Oklahoma City, OK 73120
MLS# 1185554Listed by: CHERRYWOOD - New
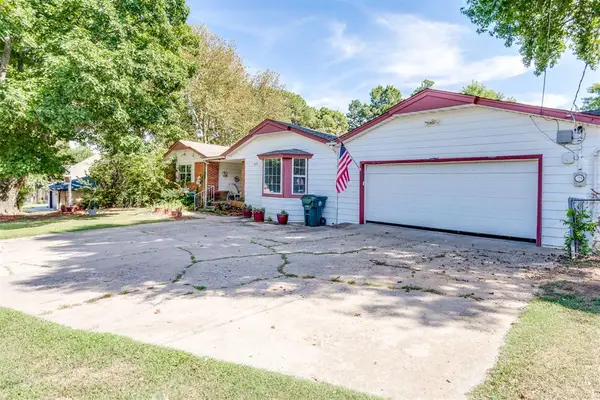 $200,000Active4 beds 3 baths1,550 sq. ft.
$200,000Active4 beds 3 baths1,550 sq. ft.10700 NE 4th Street, Oklahoma City, OK 73130
MLS# 1185778Listed by: BRIX REALTY
