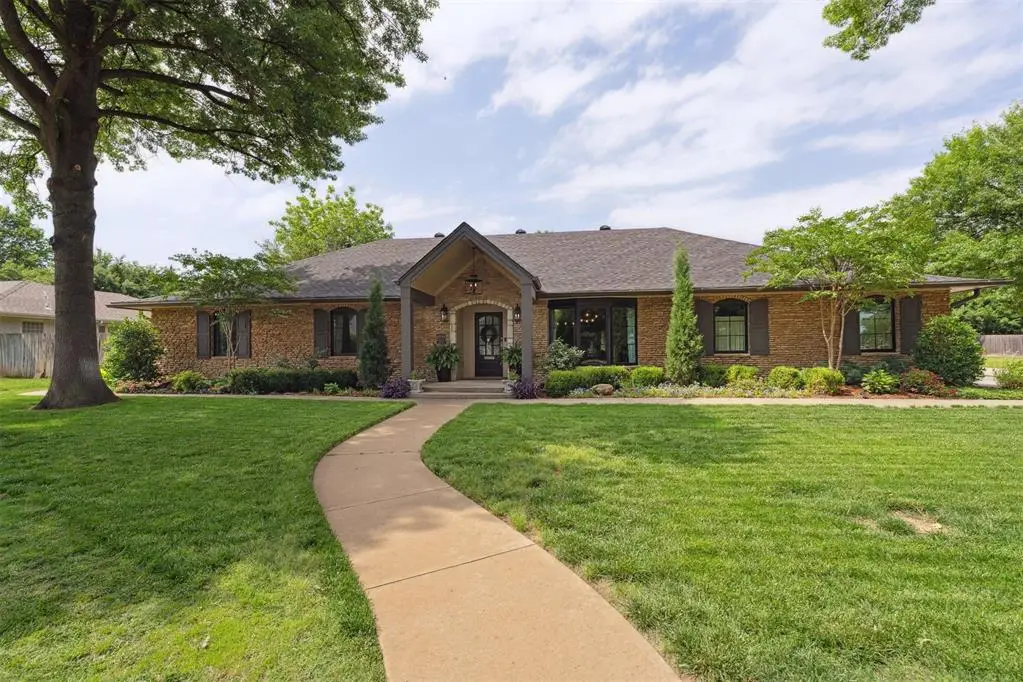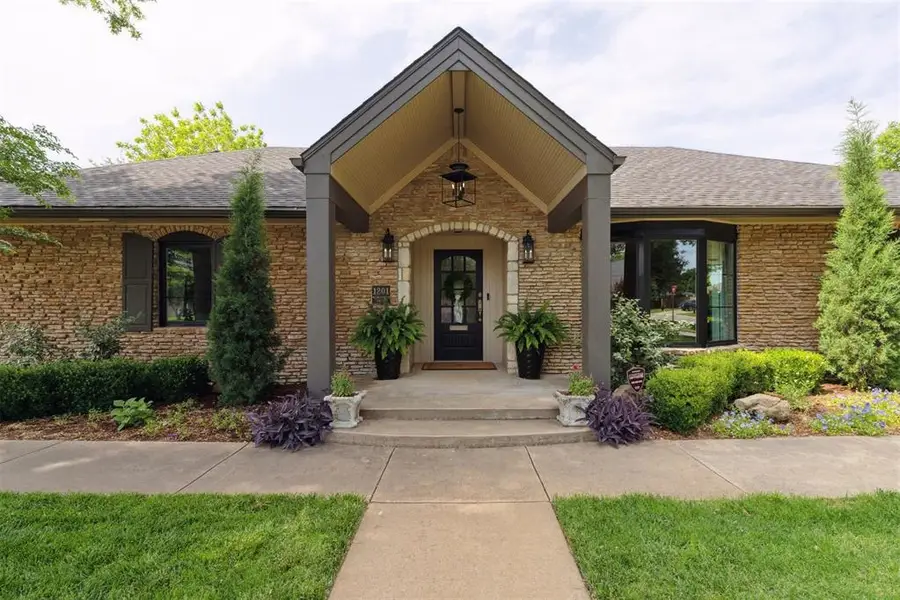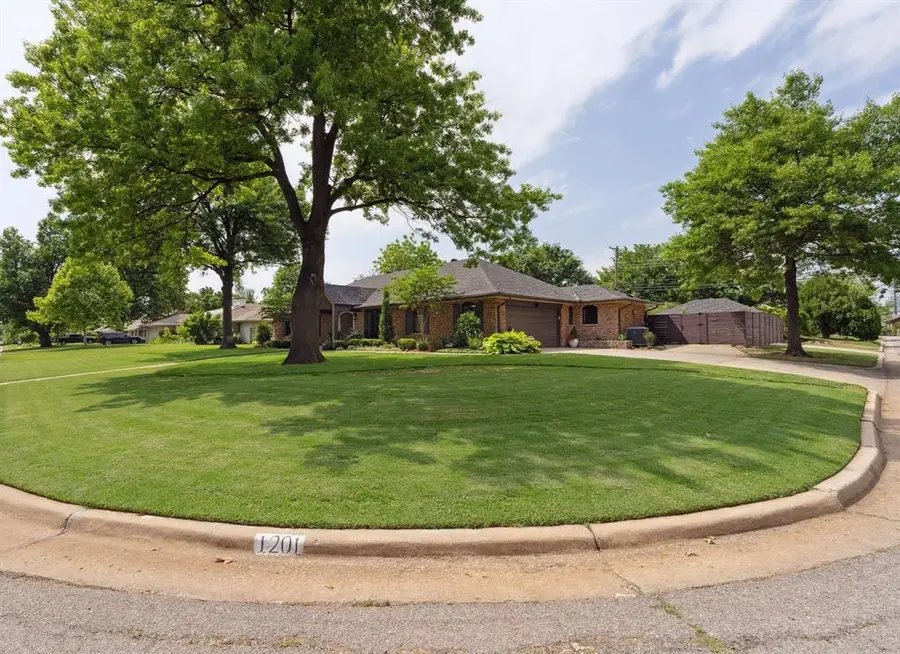1201 Westchester Drive, Oklahoma City, OK 73114
Local realty services provided by:Better Homes and Gardens Real Estate The Platinum Collective



Listed by:shelby roberts
Office:uptown real estate, llc.
MLS#:1170712
Source:OK_OKC
1201 Westchester Drive,Oklahoma City, OK 73114
$749,900
- 3 Beds
- 3 Baths
- 2,655 sq. ft.
- Single family
- Active
Price summary
- Price:$749,900
- Price per sq. ft.:$282.45
About this home
OPEN HOUSE SUNDAY 7/27 2-4 PM. Welcome home to elevated living in the coveted Waverly neighborhood. Just one block north of Nichols Hills, this stunning stone estate sits on an expansive corner lot and exudes timeless elegance with a modern edge. Striking black-framed Andersen windows and moody exterior tones accented by lush, curated landscaping set the tone for a home that blends classic charm and character with transitional style. Step inside to discover a thoughtfully designed and versatile floor plan, ideal for today’s dynamic lifestyles. Custom built-in bookcases, beautifully remodeled kitchen, and designer-renovated bathrooms, showcase impeccable craftsmanship and attention to detail in every corner. A spacious flex area offers endless possibilities—whether you're dreaming of a sunroom, game room, or play space. Additional features include a class 4 impact resistant roof (2025), side entry garage and secondary driveway, in-ground storm shelter, epoxy garage floors, do not miss the workshop equipped with electricity—perfect for hobbies, storage, or future projects, PLUS storage shed. The backyard is a true highlight, offering ample space for a future pool, while currently serving as a picturesque venue for entertaining and relaxing with family and friends under the covered patio or around the circular firepit under the stars. Located in the highly sought-after Waverly section of Nichols Hills, this home offers the best of both worlds—peaceful, upscale residential living with close proximity to parks, and the shopping and dining options along Western Avenue. 1201 Westchester Drive is truly incomparable to other properties, it isn’t just a home—it’s a lifestyle.
Contact an agent
Home facts
- Year built:1958
- Listing Id #:1170712
- Added:83 day(s) ago
- Updated:August 14, 2025 at 04:07 PM
Rooms and interior
- Bedrooms:3
- Total bathrooms:3
- Full bathrooms:2
- Half bathrooms:1
- Living area:2,655 sq. ft.
Heating and cooling
- Cooling:Central Electric
- Heating:Central Gas
Structure and exterior
- Roof:Composition
- Year built:1958
- Building area:2,655 sq. ft.
- Lot area:0.35 Acres
Schools
- High school:John Marshall HS
- Middle school:John Marshall MS
- Elementary school:Nichols Hills ES
Utilities
- Water:Public
Finances and disclosures
- Price:$749,900
- Price per sq. ft.:$282.45
New listings near 1201 Westchester Drive
- New
 $225,000Active3 beds 3 baths1,373 sq. ft.
$225,000Active3 beds 3 baths1,373 sq. ft.3312 Hondo Terrace, Yukon, OK 73099
MLS# 1185244Listed by: REDFIN - New
 $370,269Active4 beds 2 baths1,968 sq. ft.
$370,269Active4 beds 2 baths1,968 sq. ft.116 NW 31st Street, Oklahoma City, OK 73118
MLS# 1185298Listed by: REDFIN - New
 $315,000Active3 beds 3 baths2,315 sq. ft.
$315,000Active3 beds 3 baths2,315 sq. ft.2332 NW 112th Terrace, Oklahoma City, OK 73120
MLS# 1185824Listed by: KELLER WILLIAMS CENTRAL OK ED - New
 $249,500Active4 beds 2 baths1,855 sq. ft.
$249,500Active4 beds 2 baths1,855 sq. ft.5401 SE 81st Terrace, Oklahoma City, OK 73135
MLS# 1185914Listed by: TRINITY PROPERTIES - New
 $479,000Active4 beds 4 baths3,036 sq. ft.
$479,000Active4 beds 4 baths3,036 sq. ft.9708 Castle Road, Oklahoma City, OK 73162
MLS# 1184924Listed by: STETSON BENTLEY - New
 $85,000Active2 beds 1 baths824 sq. ft.
$85,000Active2 beds 1 baths824 sq. ft.920 SW 26th Street, Oklahoma City, OK 73109
MLS# 1185026Listed by: METRO FIRST REALTY GROUP - New
 $315,000Active4 beds 2 baths1,849 sq. ft.
$315,000Active4 beds 2 baths1,849 sq. ft.19204 Canyon Creek Place, Edmond, OK 73012
MLS# 1185176Listed by: KELLER WILLIAMS REALTY ELITE - Open Sun, 2 to 4pmNew
 $382,000Active3 beds 3 baths2,289 sq. ft.
$382,000Active3 beds 3 baths2,289 sq. ft.11416 Fairways Avenue, Yukon, OK 73099
MLS# 1185423Listed by: TRINITY PROPERTIES - New
 $214,900Active3 beds 2 baths1,315 sq. ft.
$214,900Active3 beds 2 baths1,315 sq. ft.3205 SW 86th Street, Oklahoma City, OK 73159
MLS# 1185782Listed by: FORGE REALTY GROUP - New
 $420,900Active3 beds 3 baths2,095 sq. ft.
$420,900Active3 beds 3 baths2,095 sq. ft.209 Sage Brush Way, Edmond, OK 73025
MLS# 1185878Listed by: AUTHENTIC REAL ESTATE GROUP

