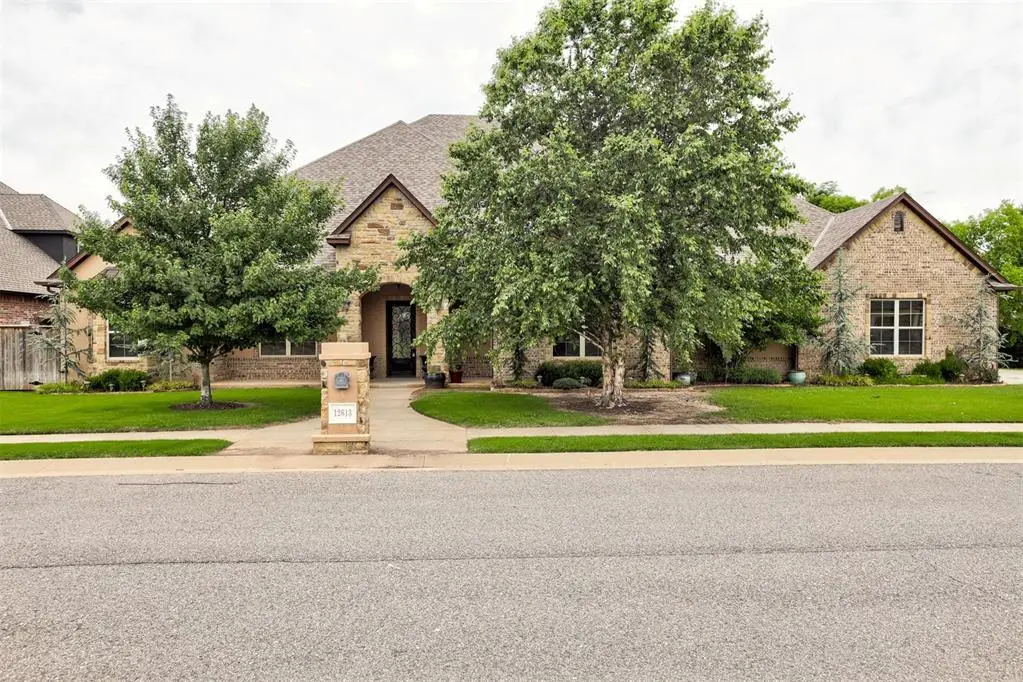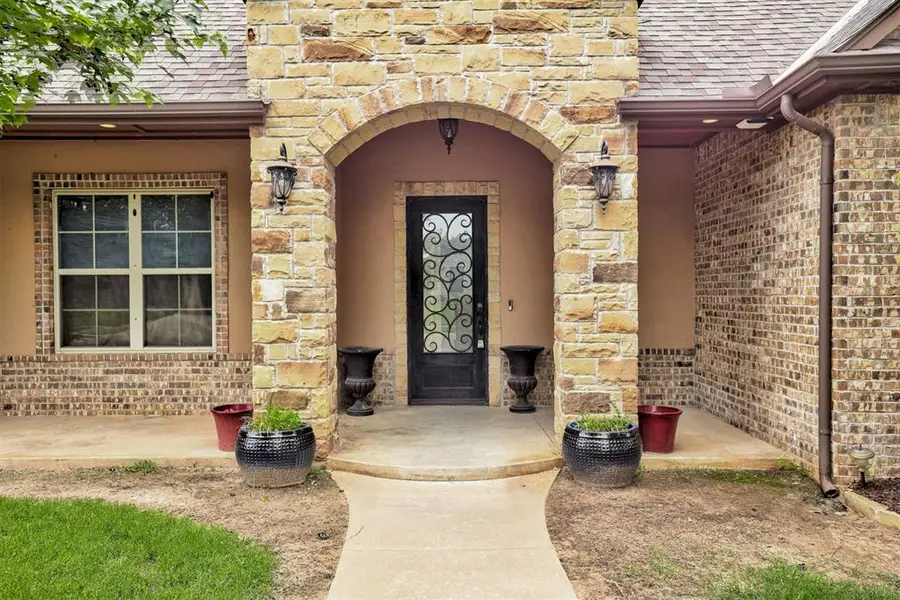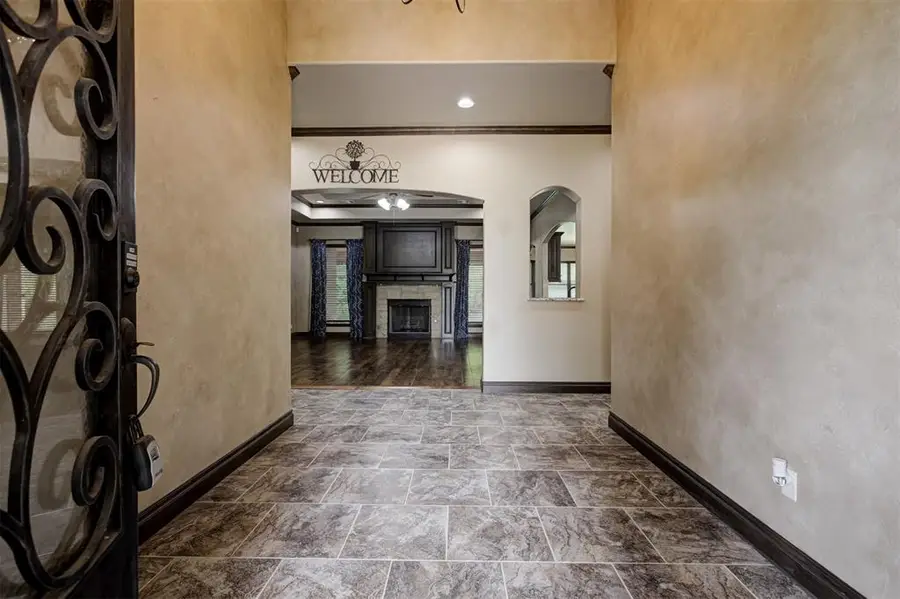12613 Shenandoah Drive, Oklahoma City, OK 73173
Local realty services provided by:Better Homes and Gardens Real Estate Paramount



Listed by:annalee house
Office:heather & company realty group
MLS#:1179097
Source:OK_OKC
12613 Shenandoah Drive,Oklahoma City, OK 73173
$699,900
- 3 Beds
- 4 Baths
- 4,321 sq. ft.
- Single family
- Pending
Price summary
- Price:$699,900
- Price per sq. ft.:$161.98
About this home
This stunning 3-bedroom, 3-bathroom home in South Oklahoma City offers a perfect blend of comfort and functionality. The spacious layout includes a master suite with a large walk-in closet and its own cozy fireplace, providing a serene retreat within the home. The open-concept living area features plenty of natural light, creating an inviting atmosphere for both relaxation and entertaining. The well-appointed kitchen and living spaces flow seamlessly into one another, while multiple hidden storage rooms offer added convenience and organization throughout the house. The home also boasts a 4-car garage, perfect for those who need extra space for vehicles, tools, or hobby items. Step outside to enjoy the covered back porch, ideal for outdoor dining, relaxation, or entertaining guests, regardless of the weather. Whether you're hosting a gathering or simply unwinding at the end of the day, this home offers everything you need and more. Perfectly situated in a desirable area of South Oklahoma City, this property is truly a must-see!
Contact an agent
Home facts
- Year built:2015
- Listing Id #:1179097
- Added:38 day(s) ago
- Updated:August 08, 2025 at 07:27 AM
Rooms and interior
- Bedrooms:3
- Total bathrooms:4
- Full bathrooms:3
- Half bathrooms:1
- Living area:4,321 sq. ft.
Heating and cooling
- Cooling:Central Electric
- Heating:Central Gas
Structure and exterior
- Roof:Composition
- Year built:2015
- Building area:4,321 sq. ft.
- Lot area:0.36 Acres
Schools
- High school:Westmoore HS
- Middle school:Brink JHS
- Elementary school:South Lake ES
Finances and disclosures
- Price:$699,900
- Price per sq. ft.:$161.98
New listings near 12613 Shenandoah Drive
- New
 $225,000Active3 beds 3 baths1,373 sq. ft.
$225,000Active3 beds 3 baths1,373 sq. ft.3312 Hondo Terrace, Yukon, OK 73099
MLS# 1185244Listed by: REDFIN - New
 $370,269Active4 beds 2 baths1,968 sq. ft.
$370,269Active4 beds 2 baths1,968 sq. ft.116 NW 31st Street, Oklahoma City, OK 73118
MLS# 1185298Listed by: REDFIN - New
 $315,000Active3 beds 3 baths2,315 sq. ft.
$315,000Active3 beds 3 baths2,315 sq. ft.2332 NW 112th Terrace, Oklahoma City, OK 73120
MLS# 1185824Listed by: KELLER WILLIAMS CENTRAL OK ED - New
 $249,500Active4 beds 2 baths1,855 sq. ft.
$249,500Active4 beds 2 baths1,855 sq. ft.5401 SE 81st Terrace, Oklahoma City, OK 73135
MLS# 1185914Listed by: TRINITY PROPERTIES - New
 $479,000Active4 beds 4 baths3,036 sq. ft.
$479,000Active4 beds 4 baths3,036 sq. ft.9708 Castle Road, Oklahoma City, OK 73162
MLS# 1184924Listed by: STETSON BENTLEY - New
 $85,000Active2 beds 1 baths824 sq. ft.
$85,000Active2 beds 1 baths824 sq. ft.920 SW 26th Street, Oklahoma City, OK 73109
MLS# 1185026Listed by: METRO FIRST REALTY GROUP - New
 $315,000Active4 beds 2 baths1,849 sq. ft.
$315,000Active4 beds 2 baths1,849 sq. ft.19204 Canyon Creek Place, Edmond, OK 73012
MLS# 1185176Listed by: KELLER WILLIAMS REALTY ELITE - Open Sun, 2 to 4pmNew
 $382,000Active3 beds 3 baths2,289 sq. ft.
$382,000Active3 beds 3 baths2,289 sq. ft.11416 Fairways Avenue, Yukon, OK 73099
MLS# 1185423Listed by: TRINITY PROPERTIES - New
 $214,900Active3 beds 2 baths1,315 sq. ft.
$214,900Active3 beds 2 baths1,315 sq. ft.3205 SW 86th Street, Oklahoma City, OK 73159
MLS# 1185782Listed by: FORGE REALTY GROUP - New
 $420,900Active3 beds 3 baths2,095 sq. ft.
$420,900Active3 beds 3 baths2,095 sq. ft.209 Sage Brush Way, Edmond, OK 73025
MLS# 1185878Listed by: AUTHENTIC REAL ESTATE GROUP

