12617 Lexington Drive, Oklahoma City, OK 73173
Local realty services provided by:Better Homes and Gardens Real Estate Paramount
Listed by: tara levinson
Office: lre realty llc.
MLS#:1195324
Source:OK_OKC
12617 Lexington Drive,Oklahoma City, OK 73173
$434,000
- 3 Beds
- 4 Baths
- 2,511 sq. ft.
- Single family
- Active
Price summary
- Price:$434,000
- Price per sq. ft.:$172.84
About this home
Welcome to this stunning home located in the desirable gated community of Williamson Farms, offering an incredible blend of luxury and convenience. Featuring all bedrooms downstairs, this spacious home includes a dedicated study off the front entry and a large bonus room upstairs for flexible living. The kitchen is a chef's delight, boasting a large center island with a breakfast bar, granite countertops, and elegant painted cabinetry with polished brass hardware. The living room, perfect for entertaining, is bathed in natural light and anchored by a cozy corner brick fireplace. Enjoy both a formal dining area and a casual eat-in kitchen space. The private primary suite is a true oasis with a spacious en-suite, a jetted tub, a tiled walk-in shower, and dual vanities and closets. The secondary bedrooms each feature their own private vanity area and share a bathroom. Outside, the home boasts fantastic curb appeal, a fenced backyard, and a three-car garage complete with a storm shelter. Enjoy the community's amenities, including an HOA pool, clubhouse, ponds, and walking trails. Don't miss out on this exceptional opportunity!
Contact an agent
Home facts
- Year built:2012
- Listing ID #:1195324
- Added:46 day(s) ago
- Updated:November 27, 2025 at 01:40 PM
Rooms and interior
- Bedrooms:3
- Total bathrooms:4
- Full bathrooms:3
- Half bathrooms:1
- Living area:2,511 sq. ft.
Heating and cooling
- Cooling:Central Electric
- Heating:Central Gas
Structure and exterior
- Roof:Composition
- Year built:2012
- Building area:2,511 sq. ft.
- Lot area:0.22 Acres
Schools
- High school:Westmoore HS
- Middle school:Brink JHS
- Elementary school:South Lake ES
Utilities
- Water:Public
Finances and disclosures
- Price:$434,000
- Price per sq. ft.:$172.84
New listings near 12617 Lexington Drive
- New
 $90,000Active0.16 Acres
$90,000Active0.16 Acres2513 S Agnew, Oklahoma City, OK 73108
MLS# 1202862Listed by: CASA PRO REALTY INC. - New
 $905,000Active3 beds 3 baths3,503 sq. ft.
$905,000Active3 beds 3 baths3,503 sq. ft.7001 S Cimarron Road, Yukon, OK 73099
MLS# 1203989Listed by: COLDWELL BANKER SELECT - New
 $294,900Active3 beds 2 baths1,761 sq. ft.
$294,900Active3 beds 2 baths1,761 sq. ft.5125 SW 123rd Street, Oklahoma City, OK 73173
MLS# 1204139Listed by: ASN REALTY GROUP LLC - New
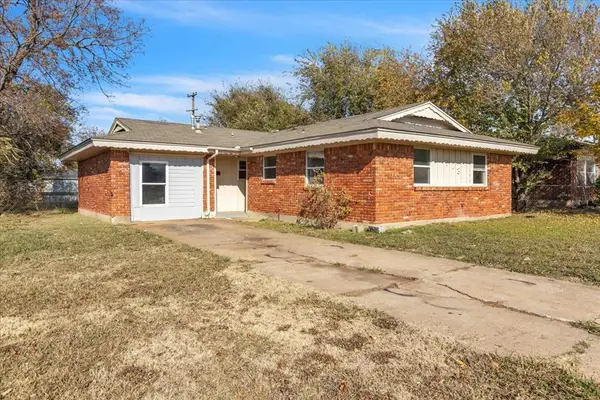 $125,000Active4 beds 2 baths1,257 sq. ft.
$125,000Active4 beds 2 baths1,257 sq. ft.713 NE 37th Street, Oklahoma City, OK 73105
MLS# 1202220Listed by: BRIX REALTY - New
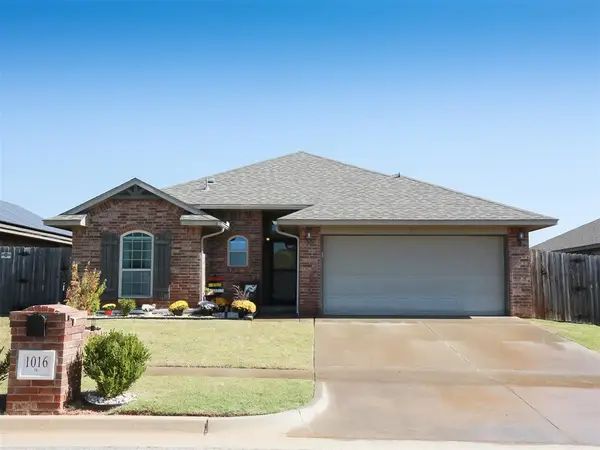 $235,000Active3 beds 2 baths1,403 sq. ft.
$235,000Active3 beds 2 baths1,403 sq. ft.1016 Chestnut Creek Drive, Yukon, OK 73099
MLS# 1202708Listed by: SHOWOKC REAL ESTATE - New
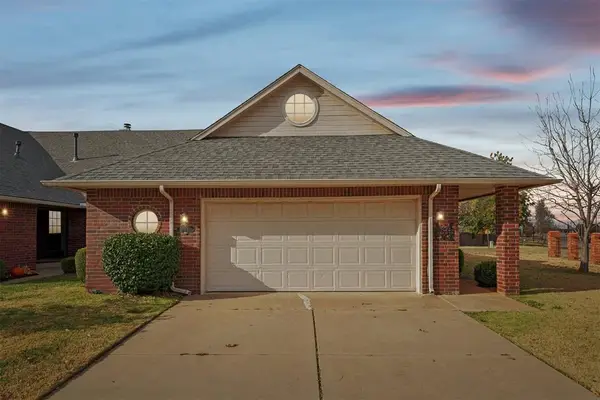 Listed by BHGRE$235,000Active2 beds 2 baths1,642 sq. ft.
Listed by BHGRE$235,000Active2 beds 2 baths1,642 sq. ft.11941 N Mustang Road, Yukon, OK 73099
MLS# 1204130Listed by: BHGRE PARAMOUNT - New
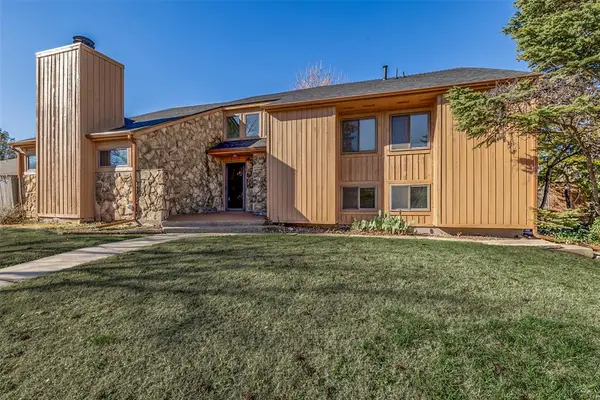 $320,000Active4 beds 3 baths2,658 sq. ft.
$320,000Active4 beds 3 baths2,658 sq. ft.13517 Inverness Avenue, Oklahoma City, OK 73120
MLS# 1203938Listed by: CHINOWTH & COHEN - New
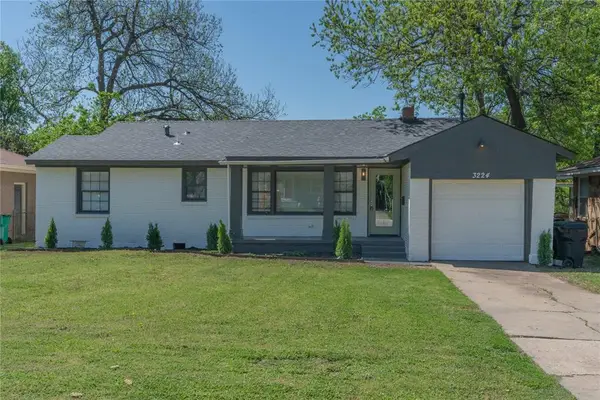 $250,000Active4 beds 3 baths2,046 sq. ft.
$250,000Active4 beds 3 baths2,046 sq. ft.3224 NW 47th Street, Oklahoma City, OK 73112
MLS# 1204094Listed by: LRE REALTY LLC - New
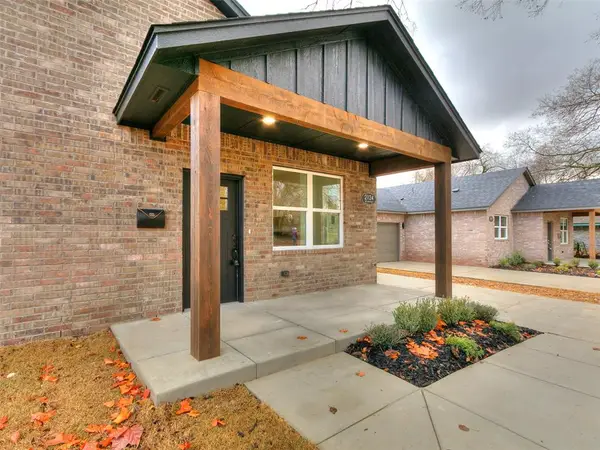 $254,900Active3 beds 2 baths1,442 sq. ft.
$254,900Active3 beds 2 baths1,442 sq. ft.2124 NE 14th Street, Oklahoma City, OK 73117
MLS# 1204123Listed by: LRE REALTY LLC - New
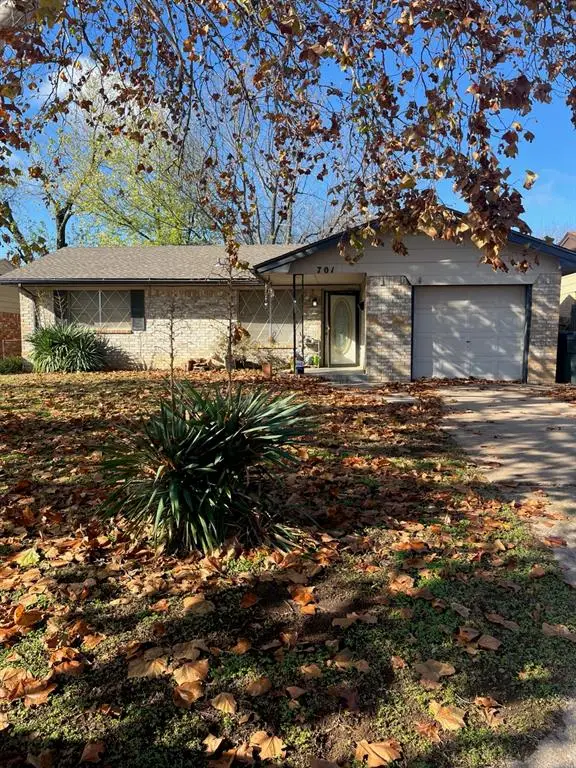 $90,000Active3 beds 1 baths1,006 sq. ft.
$90,000Active3 beds 1 baths1,006 sq. ft.701 Royal Avenue, Oklahoma City, OK 73130
MLS# 1202793Listed by: THE BROKERAGE
