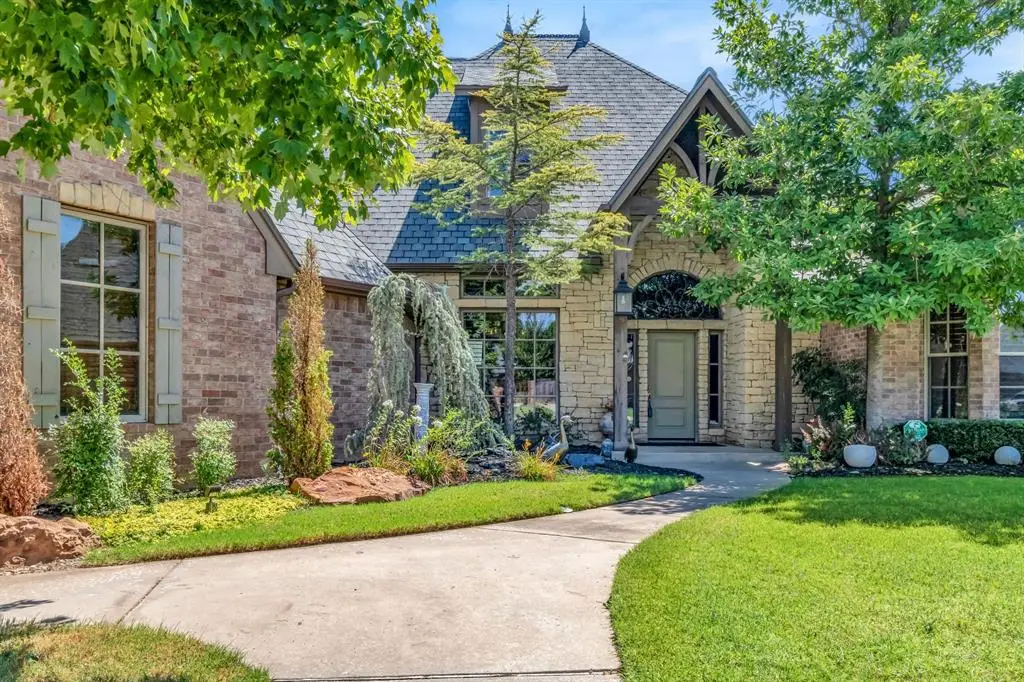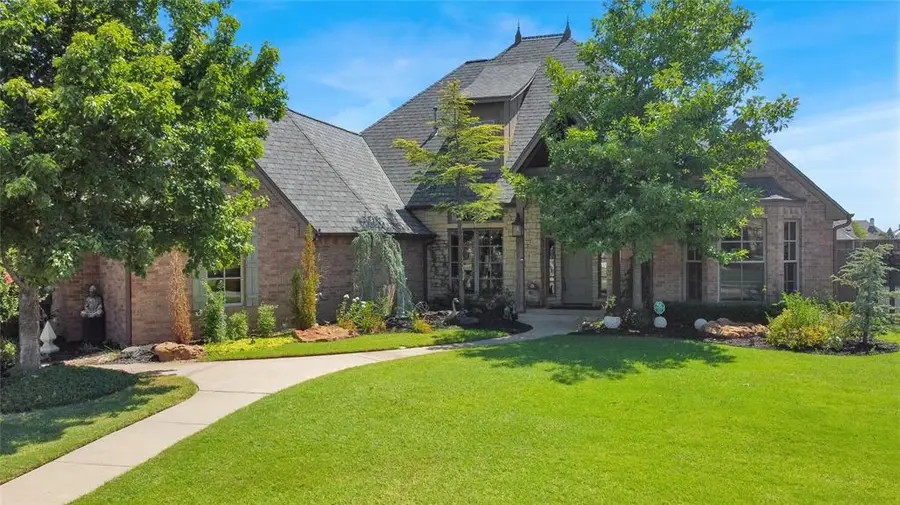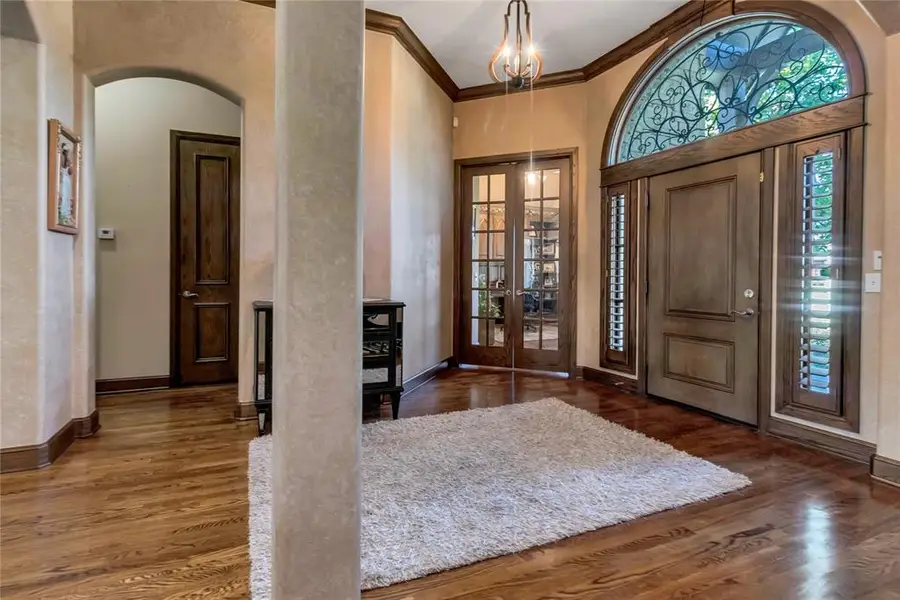12904 Doriath Way, Oklahoma City, OK 73170
Local realty services provided by:Better Homes and Gardens Real Estate The Platinum Collective



Listed by:faye stegall
Office:metro first realty group
MLS#:1157772
Source:OK_OKC
12904 Doriath Way,Oklahoma City, OK 73170
$615,000
- 3 Beds
- 4 Baths
- 3,827 sq. ft.
- Single family
- Active
Price summary
- Price:$615,000
- Price per sq. ft.:$160.7
About this home
Stunning to say the least. This is an Aaron Tatum home built with quality. Home has hardwood floors, carpet and brick floors with lots of crown molding and solid core interior doors. Open concept with fireplace, living area and spacious dining area. Large office with built-in bookcase and desk. Large island in kitchen with extra storage space, wine storage cabinetry and pantry. Primary bed/bathroom was redone in 2018 with a roll in shower, soaking tub, large closet with built-in and door leading to back patio. AMAZING FEATURES include laundry room with sink; adjoining bathroom that has 2 different vanities for each of the two bedrooms and share the tub/shower and commode area. Each bedroom has walk-in closets. Home features a 20x31 upstairs theater room with projector screen and theater seats PLUS additional space for a pool table, etc. Shutters on the front windows and in the west bedroom. Recent heat and air system for southside and main areas in 2020. Hot water tank replaced in 2017 . Home also features and very nice inground pool with slide and a great patio for those wonderful evenings.
Contact an agent
Home facts
- Year built:2002
- Listing Id #:1157772
- Added:454 day(s) ago
- Updated:August 08, 2025 at 12:34 PM
Rooms and interior
- Bedrooms:3
- Total bathrooms:4
- Full bathrooms:3
- Half bathrooms:1
- Living area:3,827 sq. ft.
Structure and exterior
- Roof:Composition
- Year built:2002
- Building area:3,827 sq. ft.
- Lot area:0.27 Acres
Schools
- High school:Westmoore HS
- Middle school:Brink JHS
- Elementary school:Earlywine ES
Finances and disclosures
- Price:$615,000
- Price per sq. ft.:$160.7
New listings near 12904 Doriath Way
- New
 $225,000Active3 beds 3 baths1,373 sq. ft.
$225,000Active3 beds 3 baths1,373 sq. ft.3312 Hondo Terrace, Yukon, OK 73099
MLS# 1185244Listed by: REDFIN - New
 $370,269Active4 beds 2 baths1,968 sq. ft.
$370,269Active4 beds 2 baths1,968 sq. ft.116 NW 31st Street, Oklahoma City, OK 73118
MLS# 1185298Listed by: REDFIN - New
 $315,000Active3 beds 3 baths2,315 sq. ft.
$315,000Active3 beds 3 baths2,315 sq. ft.2332 NW 112th Terrace, Oklahoma City, OK 73120
MLS# 1185824Listed by: KELLER WILLIAMS CENTRAL OK ED - New
 $249,500Active4 beds 2 baths1,855 sq. ft.
$249,500Active4 beds 2 baths1,855 sq. ft.5401 SE 81st Terrace, Oklahoma City, OK 73135
MLS# 1185914Listed by: TRINITY PROPERTIES - New
 $479,000Active4 beds 4 baths3,036 sq. ft.
$479,000Active4 beds 4 baths3,036 sq. ft.9708 Castle Road, Oklahoma City, OK 73162
MLS# 1184924Listed by: STETSON BENTLEY - New
 $85,000Active2 beds 1 baths824 sq. ft.
$85,000Active2 beds 1 baths824 sq. ft.920 SW 26th Street, Oklahoma City, OK 73109
MLS# 1185026Listed by: METRO FIRST REALTY GROUP - New
 $315,000Active4 beds 2 baths1,849 sq. ft.
$315,000Active4 beds 2 baths1,849 sq. ft.19204 Canyon Creek Place, Edmond, OK 73012
MLS# 1185176Listed by: KELLER WILLIAMS REALTY ELITE - Open Sun, 2 to 4pmNew
 $382,000Active3 beds 3 baths2,289 sq. ft.
$382,000Active3 beds 3 baths2,289 sq. ft.11416 Fairways Avenue, Yukon, OK 73099
MLS# 1185423Listed by: TRINITY PROPERTIES - New
 $214,900Active3 beds 2 baths1,315 sq. ft.
$214,900Active3 beds 2 baths1,315 sq. ft.3205 SW 86th Street, Oklahoma City, OK 73159
MLS# 1185782Listed by: FORGE REALTY GROUP - New
 $420,900Active3 beds 3 baths2,095 sq. ft.
$420,900Active3 beds 3 baths2,095 sq. ft.209 Sage Brush Way, Edmond, OK 73025
MLS# 1185878Listed by: AUTHENTIC REAL ESTATE GROUP

