12916 Ponderosa Boulevard, Oklahoma City, OK 73142
Local realty services provided by:Better Homes and Gardens Real Estate The Platinum Collective
Listed by: allison tran
Office: oklahoma realty & management
MLS#:1173289
Source:OK_OKC
12916 Ponderosa Boulevard,Oklahoma City, OK 73142
$532,400
- 4 Beds
- 4 Baths
- 3,180 sq. ft.
- Single family
- Active
Price summary
- Price:$532,400
- Price per sq. ft.:$167.42
About this home
The Poppey Bonus Room – A Stunning Home with Exceptional Features and 3,530 Sqft of Living Space!
Welcome to the Poppey Bonus Room, a luxurious 4-bedroom, 3.5-bathroom home offering a total of 3,530 Sqft of living space, including 3,180 Sqft of indoor living and 350 Sqft of outdoor living space. Every corner of this home is designed with elegance and comfort in mind.
Key Features:
4 Spacious Bedrooms
3 Full Bathrooms & Powder Room
Bonus Room and Study
3-Car Garage with Storm Shelter
Mudroom for additional storage space
Step into the open-concept living area, where the living room is the heart of the home, featuring a stunning gas fireplace with a stack-stone surround and a barndoor that separates the study. The layout effortlessly flows into the gourmet kitchen, which boasts:
A waterfall island with a 3cm quartz countertop
Stainless steel appliances
Walk-in pantry
Cabinets that reach the ceiling for maximum storage space
The master suite is a true retreat, featuring intricate ceiling details and a spa-like master bath. The bathroom offers a large walk-in shower, Jetta tub, and an expansive master closet that conveniently connects to the utility room.
Outdoor Living:
Step outside to your covered back patio, equipped with a wood-burning fireplace, TV and cable hookups, and a gas line for your grill — perfect for entertaining or quiet evenings.
Additional Home Amenities:
Whole-home air filtration system for superior indoor air quality
Rinnai Tankless water heater for endless hot water
R-44 insulation and TechShield radiant barrier for energy efficiency
Mudroom for extra storage
This home combines modern luxury, energy efficiency, and thoughtful design in every detail. Schedule your private showing today and experience the comfort and convenience of this beautiful home firsthand!
Contact an agent
Home facts
- Year built:2019
- Listing ID #:1173289
- Added:174 day(s) ago
- Updated:November 27, 2025 at 01:31 PM
Rooms and interior
- Bedrooms:4
- Total bathrooms:4
- Full bathrooms:3
- Half bathrooms:1
- Living area:3,180 sq. ft.
Heating and cooling
- Cooling:Central Electric
- Heating:Central Gas
Structure and exterior
- Roof:Composition
- Year built:2019
- Building area:3,180 sq. ft.
Schools
- High school:Piedmont HS
- Middle school:Piedmont MS
- Elementary school:Stone Ridge ES
Utilities
- Water:Public
Finances and disclosures
- Price:$532,400
- Price per sq. ft.:$167.42
New listings near 12916 Ponderosa Boulevard
- New
 $90,000Active0.16 Acres
$90,000Active0.16 Acres2513 S Agnew, Oklahoma City, OK 73108
MLS# 1202862Listed by: CASA PRO REALTY INC. - New
 $905,000Active3 beds 3 baths3,503 sq. ft.
$905,000Active3 beds 3 baths3,503 sq. ft.7001 S Cimarron Road, Yukon, OK 73099
MLS# 1203989Listed by: COLDWELL BANKER SELECT - New
 $294,900Active3 beds 2 baths1,761 sq. ft.
$294,900Active3 beds 2 baths1,761 sq. ft.5125 SW 123rd Street, Oklahoma City, OK 73173
MLS# 1204139Listed by: ASN REALTY GROUP LLC - New
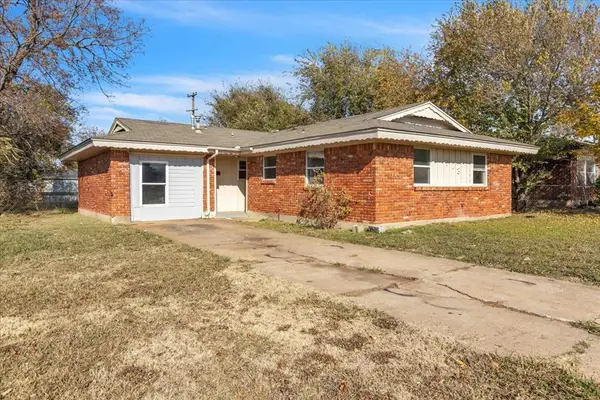 $125,000Active4 beds 2 baths1,257 sq. ft.
$125,000Active4 beds 2 baths1,257 sq. ft.713 NE 37th Street, Oklahoma City, OK 73105
MLS# 1202220Listed by: BRIX REALTY - New
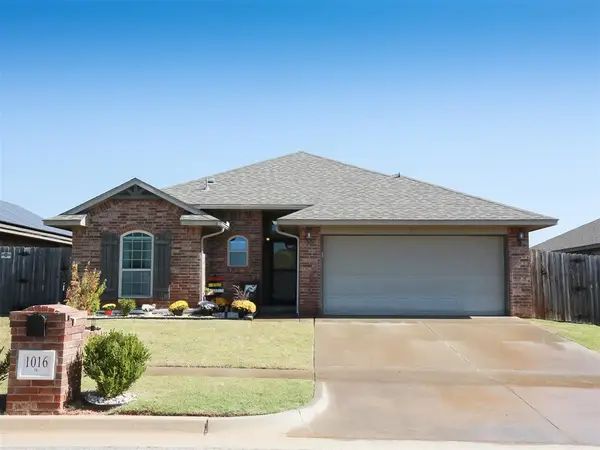 $235,000Active3 beds 2 baths1,403 sq. ft.
$235,000Active3 beds 2 baths1,403 sq. ft.1016 Chestnut Creek Drive, Yukon, OK 73099
MLS# 1202708Listed by: SHOWOKC REAL ESTATE - New
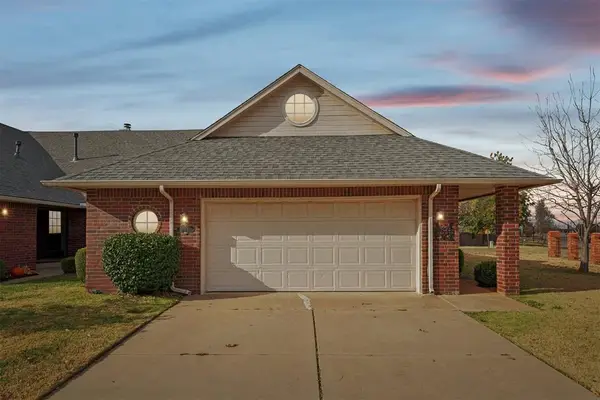 Listed by BHGRE$235,000Active2 beds 2 baths1,642 sq. ft.
Listed by BHGRE$235,000Active2 beds 2 baths1,642 sq. ft.11941 N Mustang Road, Yukon, OK 73099
MLS# 1204130Listed by: BHGRE PARAMOUNT - New
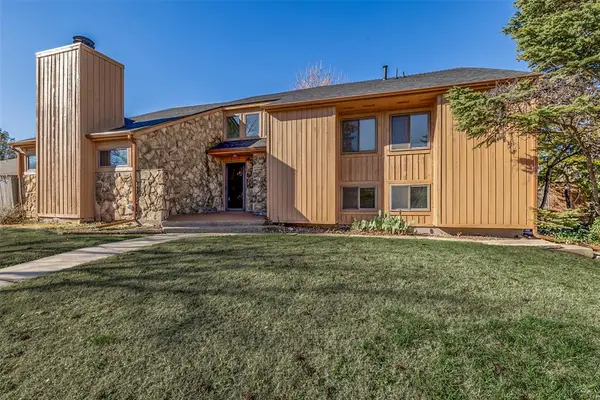 $320,000Active4 beds 3 baths2,658 sq. ft.
$320,000Active4 beds 3 baths2,658 sq. ft.13517 Inverness Avenue, Oklahoma City, OK 73120
MLS# 1203938Listed by: CHINOWTH & COHEN - New
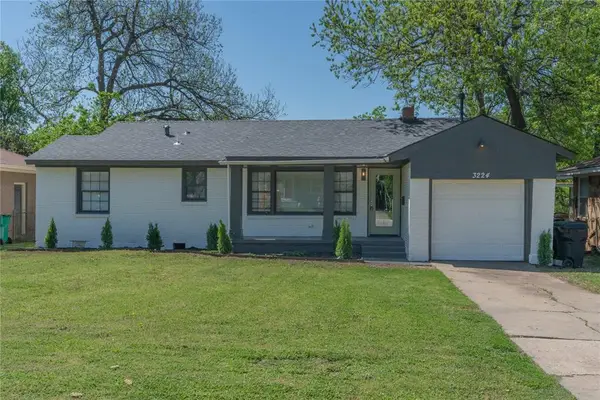 $250,000Active4 beds 3 baths2,046 sq. ft.
$250,000Active4 beds 3 baths2,046 sq. ft.3224 NW 47th Street, Oklahoma City, OK 73112
MLS# 1204094Listed by: LRE REALTY LLC - New
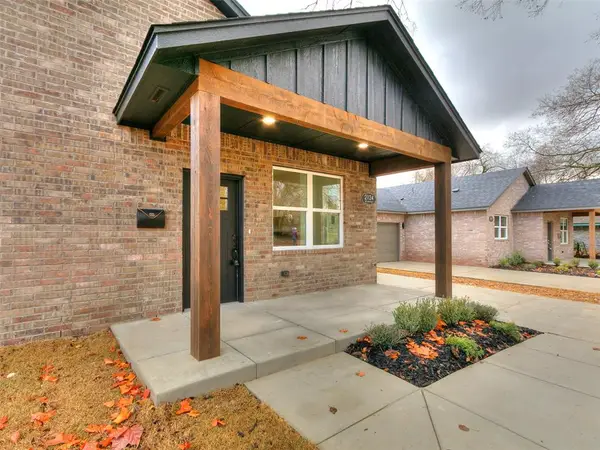 $254,900Active3 beds 2 baths1,442 sq. ft.
$254,900Active3 beds 2 baths1,442 sq. ft.2124 NE 14th Street, Oklahoma City, OK 73117
MLS# 1204123Listed by: LRE REALTY LLC - New
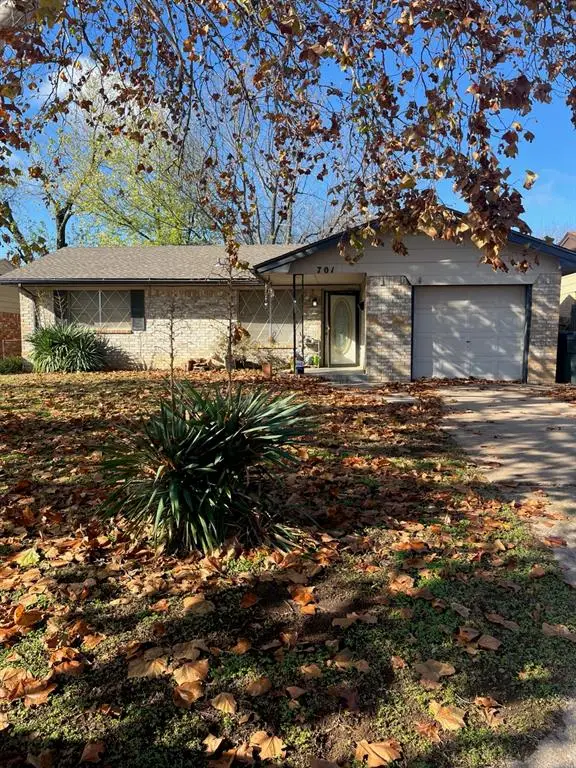 $90,000Active3 beds 1 baths1,006 sq. ft.
$90,000Active3 beds 1 baths1,006 sq. ft.701 Royal Avenue, Oklahoma City, OK 73130
MLS# 1202793Listed by: THE BROKERAGE
