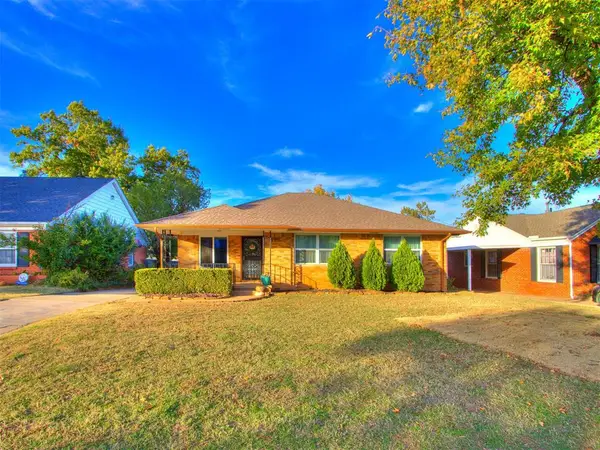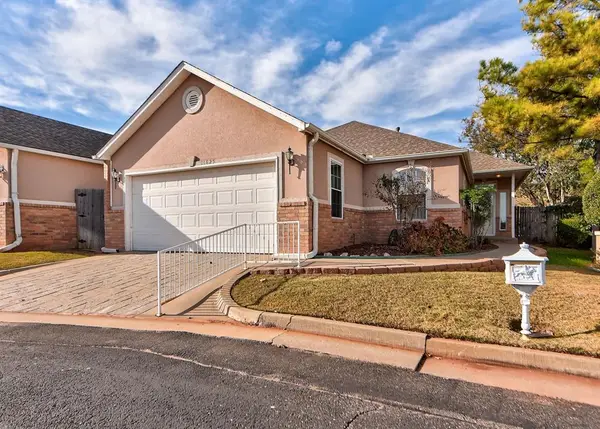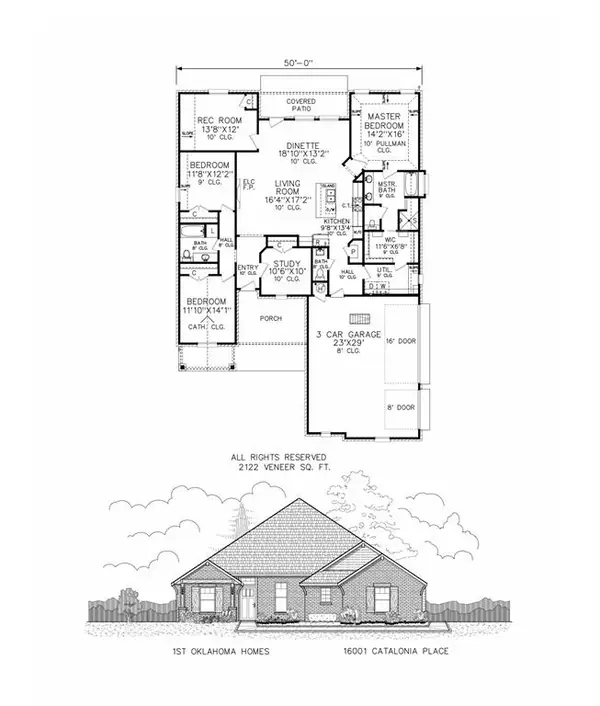13037 SE 94th Street, Oklahoma City, OK 73165
Local realty services provided by:Better Homes and Gardens Real Estate The Platinum Collective
Listed by: connie hamilton
Office: re/max first
MLS#:1172976
Source:OK_OKC
13037 SE 94th Street,Oklahoma City, OK 73165
$499,000
- 4 Beds
- 4 Baths
- 2,966 sq. ft.
- Single family
- Active
Price summary
- Price:$499,000
- Price per sq. ft.:$168.24
About this home
One acre wooded with this beautiful brick home. It has 4 beds, 4th bedroom is upstairs and could be used as gameroom, 2nd living or man cave. This upstairs bedroom has 1/2 bath also. Separate study, 3 car garage storm shelter, sprinkler system and water softener. Great living area with vaulted ceilings, wood/carpet flooring, corner fireplace and built in bookcase made for a big TV. Gourmet kitchen with breakfast bar, granite counters and tiled backsplash, double ovens, fridge, center island with great tiled flooring and huge pantry in hallway. Master and study on one side the other bedrooms on the opposite side. Master has double vanities, whirlpool tub (as is) and separate shower. Huge walk in closet. Other two bedrooms has the jack and Jill bathroom, and both beds have ceiling fans and walk in closets. Huge laundry room. Great study could be used as 4th bedroom if needed. Upstairs room is good for another bedroom, game room, separate living area or a great movie room with built ins. Covered patio. Sellers reserves the deer feeder, all fridges/freezers in garage. Seller will give a carpet allowance. Home needs a little work but in good condition Additional acreage is available next door to the west MLS# Seller is related to listing agent.
Contact an agent
Home facts
- Year built:2009
- Listing ID #:1172976
- Added:164 day(s) ago
- Updated:November 15, 2025 at 03:20 PM
Rooms and interior
- Bedrooms:4
- Total bathrooms:4
- Full bathrooms:2
- Half bathrooms:2
- Living area:2,966 sq. ft.
Heating and cooling
- Cooling:Zoned Electric
- Heating:Zoned Gas
Structure and exterior
- Roof:Composition
- Year built:2009
- Building area:2,966 sq. ft.
- Lot area:1.1 Acres
Schools
- High school:Carl Albert HS
- Middle school:Carl Albert MS
- Elementary school:Schwartz ES
Utilities
- Water:Private Well Available
- Sewer:Septic Tank
Finances and disclosures
- Price:$499,000
- Price per sq. ft.:$168.24
New listings near 13037 SE 94th Street
- New
 $318,000Active4 beds 2 baths1,853 sq. ft.
$318,000Active4 beds 2 baths1,853 sq. ft.10804 NW 28th Terrace, Yukon, OK 73099
MLS# 1201698Listed by: MODERN ABODE REALTY - Open Sat, 1 to 4pmNew
 $199,999Active3 beds 2 baths1,156 sq. ft.
$199,999Active3 beds 2 baths1,156 sq. ft.727 SE 19th Street, Oklahoma City, OK 73129
MLS# 1200992Listed by: BLACK LABEL REALTY - Open Sun, 2 to 4pmNew
 $624,900Active5 beds 3 baths3,660 sq. ft.
$624,900Active5 beds 3 baths3,660 sq. ft.14200 SE 76th Place, Oklahoma City, OK 73150
MLS# 1201565Listed by: CAPITAL REAL ESTATE LLC - New
 $320,000Active3 beds 2 baths1,396 sq. ft.
$320,000Active3 beds 2 baths1,396 sq. ft.425 NW 44th Street, Oklahoma City, OK 73118
MLS# 1201587Listed by: CHAMBERLAIN REALTY LLC - New
 $270,000Active3 beds 2 baths1,809 sq. ft.
$270,000Active3 beds 2 baths1,809 sq. ft.11625 Haven Place, Oklahoma City, OK 73120
MLS# 1201651Listed by: BOUTIQUE REAL ESTATE INC. - New
 $259,900Active2 beds 2 baths1,441 sq. ft.
$259,900Active2 beds 2 baths1,441 sq. ft.1422 Sunway Street, Oklahoma City, OK 73127
MLS# 1201207Listed by: WHITTINGTON REALTY LLC - New
 $219,900Active3 beds 3 baths1,687 sq. ft.
$219,900Active3 beds 3 baths1,687 sq. ft.10603 N Macarthur Boulevard, Oklahoma City, OK 73162
MLS# 1201592Listed by: EXP REALTY, LLC - New
 $474,900Active4 beds 2 baths2,128 sq. ft.
$474,900Active4 beds 2 baths2,128 sq. ft.16020 Catalonia Place, Oklahoma City, OK 73170
MLS# 1201530Listed by: LUXURY REAL ESTATE - New
 $1,500,000Active3 beds 4 baths4,565 sq. ft.
$1,500,000Active3 beds 4 baths4,565 sq. ft.14900 Wilson Road, Edmond, OK 73013
MLS# 1201599Listed by: KELLER WILLIAMS CENTRAL OK ED - New
 $469,900Active4 beds 3 baths2,122 sq. ft.
$469,900Active4 beds 3 baths2,122 sq. ft.16001 Catalonia Place, Oklahoma City, OK 73170
MLS# 1201529Listed by: LUXURY REAL ESTATE
