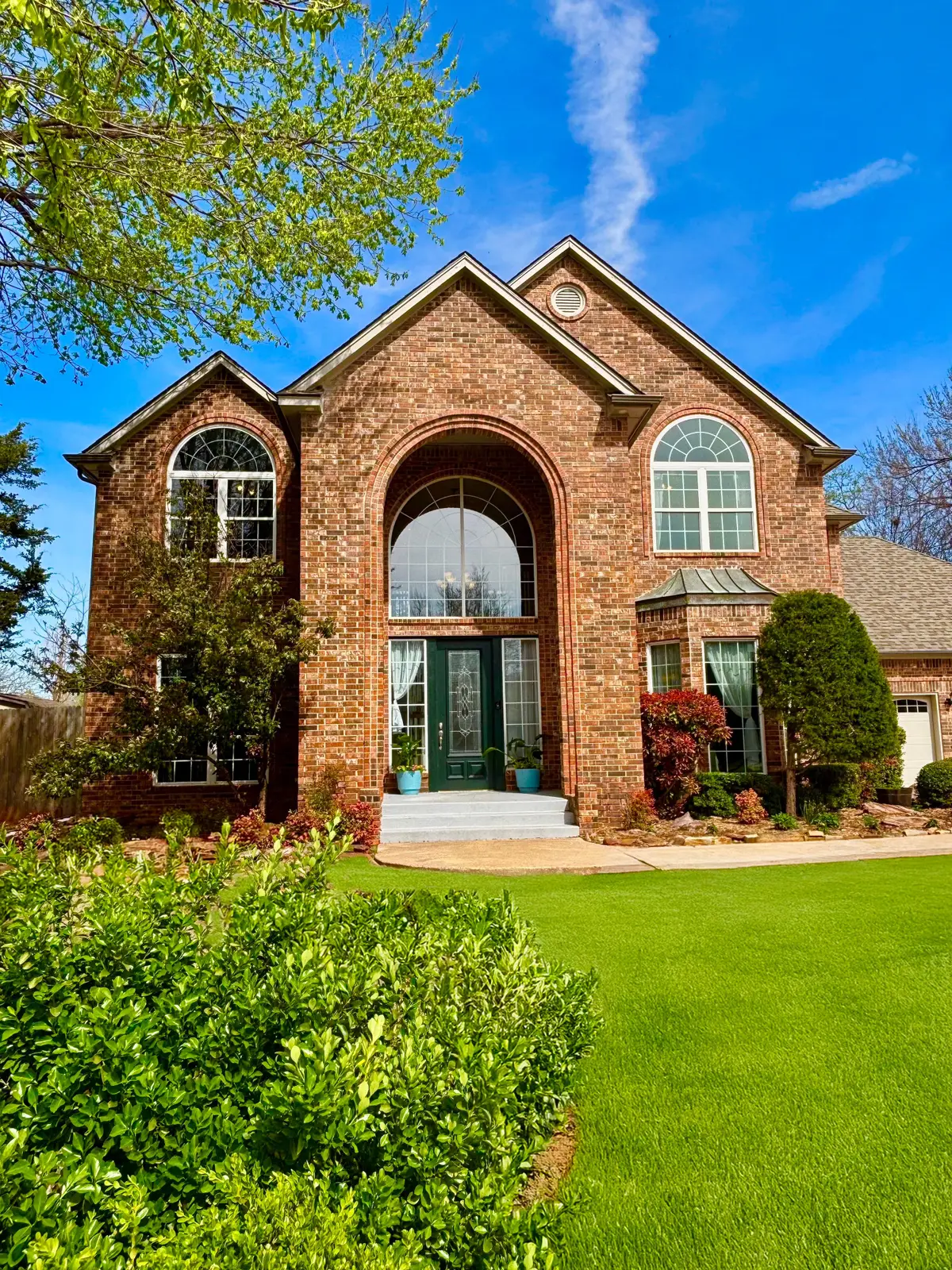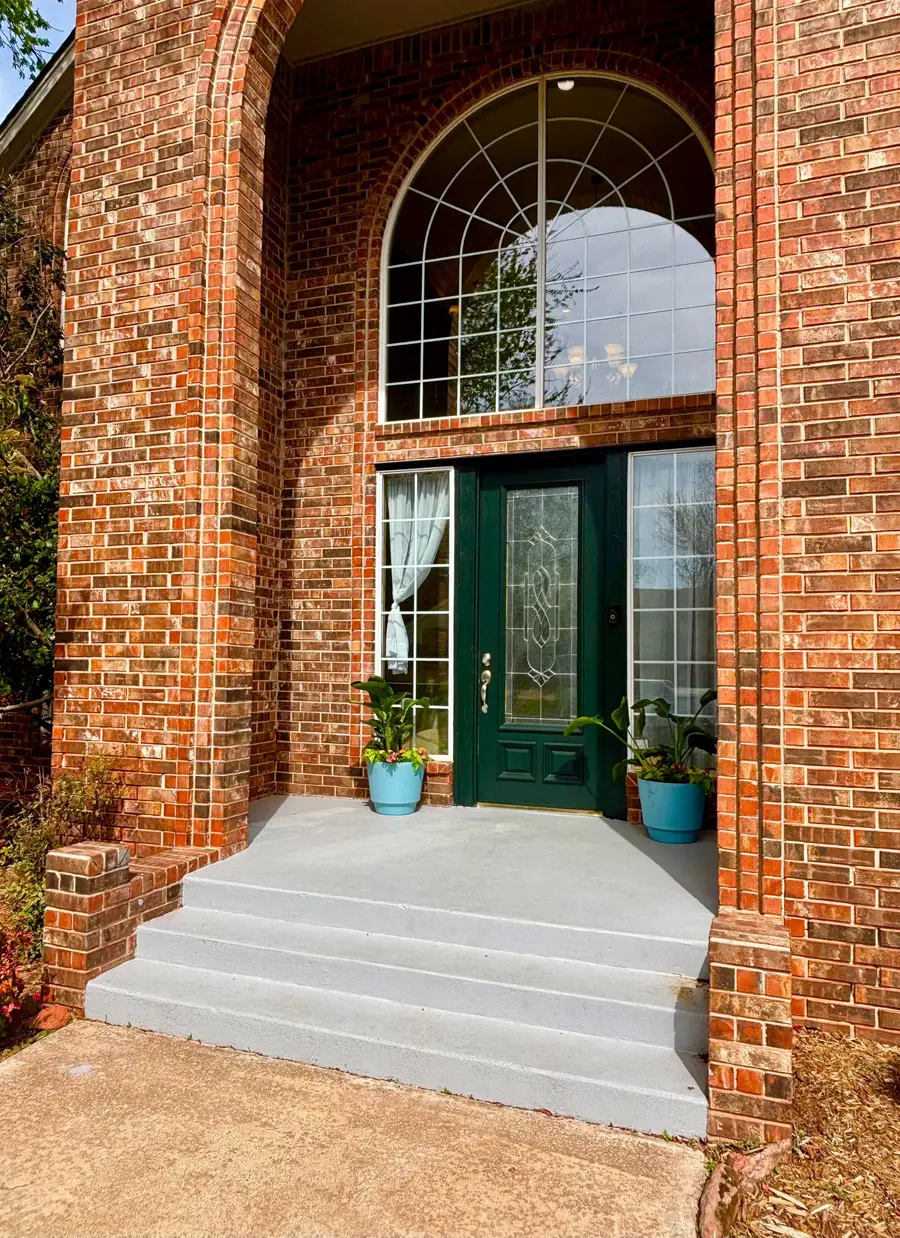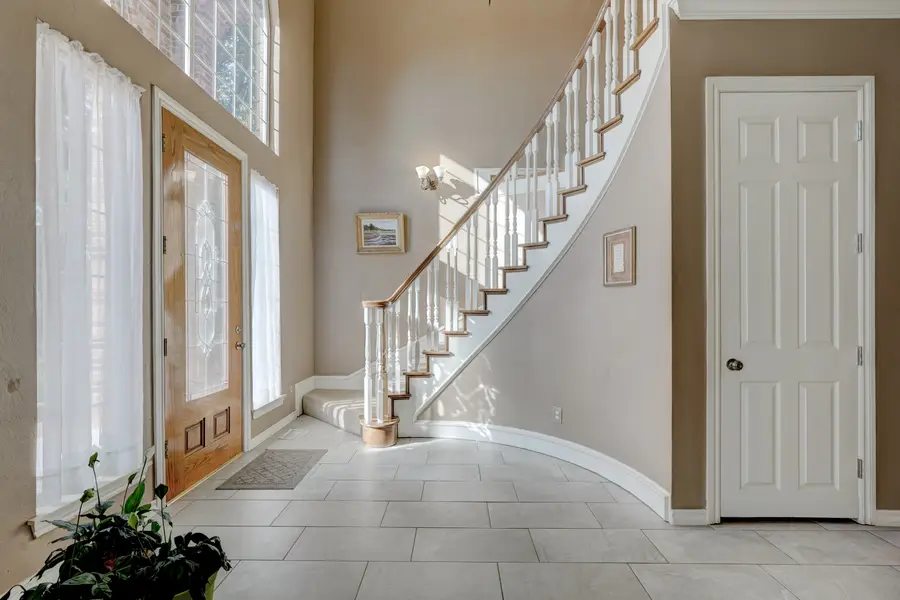13124 Red Cedar Circle, Oklahoma City, OK 73131
Local realty services provided by:Better Homes and Gardens Real Estate Paramount



Listed by:spencer stone
Office:sage sotheby's realty
MLS#:1172585
Source:OK_OKC
13124 Red Cedar Circle,Oklahoma City, OK 73131
$649,500
- 4 Beds
- 4 Baths
- 4,147 sq. ft.
- Single family
- Active
Price summary
- Price:$649,500
- Price per sq. ft.:$156.62
About this home
Welcome to 13124 Red Cedar Circle, perfectly positioned in a quiet cul-de-sac with the benefits of Oklahoma City utilities and highly regarded Edmond schools. This spacious 4,147 square foot (mol) home features 4 bedrooms, 3.5 bathrooms, plus a versatile bonus room — all just minutes from the turnpike for easy access to everything in OKC.
Inside, vaulted ceilings and expansive windows fill the open living spaces with natural light. The main-floor primary suite offers generous walk-in closets and a beautifully updated bath. The open-concept kitchen and living area create the perfect setting for entertaining, and a dedicated office/library adds function and flexibility.
Upstairs, three additional bedrooms are connected by two Jack-and-Jill bathrooms, and the bonus room offers options for a fifth bedroom, playroom, or media space. A three-car garage provides ample parking and storage.
Outside, enjoy a private backyard retreat with a newly updated pool and equipment, all complemented by a covered patio ideal for year-round gatherings. Located near shopping, dining, and daily conveniences, this home delivers exceptional comfort in a sought-after community.
Schedule your showing today and start imagining life at 13124 Red Cedar Circle.
Contact an agent
Home facts
- Year built:1994
- Listing Id #:1172585
- Added:279 day(s) ago
- Updated:August 08, 2025 at 12:40 PM
Rooms and interior
- Bedrooms:4
- Total bathrooms:4
- Full bathrooms:3
- Half bathrooms:1
- Living area:4,147 sq. ft.
Heating and cooling
- Cooling:Central Electric
- Heating:Central Gas
Structure and exterior
- Roof:Composition
- Year built:1994
- Building area:4,147 sq. ft.
- Lot area:0.27 Acres
Schools
- High school:Memorial HS
- Middle school:Cimarron MS
- Elementary school:Orvis Risner ES
Finances and disclosures
- Price:$649,500
- Price per sq. ft.:$156.62
New listings near 13124 Red Cedar Circle
- New
 $225,000Active3 beds 3 baths1,373 sq. ft.
$225,000Active3 beds 3 baths1,373 sq. ft.3312 Hondo Terrace, Yukon, OK 73099
MLS# 1185244Listed by: REDFIN - New
 $370,269Active4 beds 2 baths1,968 sq. ft.
$370,269Active4 beds 2 baths1,968 sq. ft.116 NW 31st Street, Oklahoma City, OK 73118
MLS# 1185298Listed by: REDFIN - New
 $315,000Active3 beds 3 baths2,315 sq. ft.
$315,000Active3 beds 3 baths2,315 sq. ft.2332 NW 112th Terrace, Oklahoma City, OK 73120
MLS# 1185824Listed by: KELLER WILLIAMS CENTRAL OK ED - New
 $249,500Active4 beds 2 baths1,855 sq. ft.
$249,500Active4 beds 2 baths1,855 sq. ft.5401 SE 81st Terrace, Oklahoma City, OK 73135
MLS# 1185914Listed by: TRINITY PROPERTIES - New
 $479,000Active4 beds 4 baths3,036 sq. ft.
$479,000Active4 beds 4 baths3,036 sq. ft.9708 Castle Road, Oklahoma City, OK 73162
MLS# 1184924Listed by: STETSON BENTLEY - New
 $85,000Active2 beds 1 baths824 sq. ft.
$85,000Active2 beds 1 baths824 sq. ft.920 SW 26th Street, Oklahoma City, OK 73109
MLS# 1185026Listed by: METRO FIRST REALTY GROUP - New
 $315,000Active4 beds 2 baths1,849 sq. ft.
$315,000Active4 beds 2 baths1,849 sq. ft.19204 Canyon Creek Place, Edmond, OK 73012
MLS# 1185176Listed by: KELLER WILLIAMS REALTY ELITE - Open Sun, 2 to 4pmNew
 $382,000Active3 beds 3 baths2,289 sq. ft.
$382,000Active3 beds 3 baths2,289 sq. ft.11416 Fairways Avenue, Yukon, OK 73099
MLS# 1185423Listed by: TRINITY PROPERTIES - New
 $214,900Active3 beds 2 baths1,315 sq. ft.
$214,900Active3 beds 2 baths1,315 sq. ft.3205 SW 86th Street, Oklahoma City, OK 73159
MLS# 1185782Listed by: FORGE REALTY GROUP - New
 $420,900Active3 beds 3 baths2,095 sq. ft.
$420,900Active3 beds 3 baths2,095 sq. ft.209 Sage Brush Way, Edmond, OK 73025
MLS# 1185878Listed by: AUTHENTIC REAL ESTATE GROUP

