1336 N Greenway Drive, Oklahoma City, OK 73127
Local realty services provided by:Better Homes and Gardens Real Estate The Platinum Collective
Listed by:paul brooks
Office:re/max preferred
MLS#:1176911
Source:OK_OKC
1336 N Greenway Drive,Oklahoma City, OK 73127
$249,900
- 4 Beds
- 2 Baths
- 1,768 sq. ft.
- Single family
- Active
Price summary
- Price:$249,900
- Price per sq. ft.:$141.35
About this home
Dream Home Alert in Oklahoma City!
Welcome to your beautifully updated oasis at 1336 N Greenway DR, Oklahoma City, OK 73127! This stunning 4-bedroom, 2-bathroom single-family home offers 1,768 sqft of meticulously renovated living space on a spacious 10,019 sqft lot. Listed at just $299,900, this property is an absolute must-see!
Unforgettable Features Include:
Chef's Kitchen: A culinary dream with Jenn-Air electric double convection ovens, a six-burner gas range top with under-cabinet vent, an air fry convection microwave, white granite countertops, and a built-in marble top coffee bar.
Elegant Interiors: Enjoy seamless farmhouse wood flooring throughout (no carpet!), new ceiling fans, blinds, and fresh paint in every room.
Luxurious Master Bath: Indulge in the updated marble shower.
Stunning Curb Appeal: The exterior boasts a new German wash on the brick and fresh trim paint.
Outdoor Living: Features include a covered porch, open patio, and convenient RV parking.
Rare Opportunity: This subdivision allows shops and offers backyard access – perfect for hobbyists or extra storage!
This home perfectly blends modern luxury with comfortable living, ideal for families or anyone seeking a move-in-ready gem. With gas logs installed and ample storage, every detail has been thoughtfully considered.
Don't miss the chance to make this exceptional property your new address!
Contact us today to schedule your private tour!
*Buyer/buyers broker to confirm all data*
Contact an agent
Home facts
- Year built:1967
- Listing ID #:1176911
- Added:100 day(s) ago
- Updated:September 30, 2025 at 03:41 PM
Rooms and interior
- Bedrooms:4
- Total bathrooms:2
- Full bathrooms:2
- Living area:1,768 sq. ft.
Heating and cooling
- Cooling:Central Electric
- Heating:Central Gas
Structure and exterior
- Roof:Composition
- Year built:1967
- Building area:1,768 sq. ft.
- Lot area:0.23 Acres
Schools
- High school:Yukon HS
- Middle school:Yukon MS
- Elementary school:Parkland ES
Utilities
- Water:Public
- Sewer:Septic Tank
Finances and disclosures
- Price:$249,900
- Price per sq. ft.:$141.35
New listings near 1336 N Greenway Drive
- New
 $189,900Active2 beds 2 baths1,680 sq. ft.
$189,900Active2 beds 2 baths1,680 sq. ft.8331 Hillview, Oklahoma City, OK 73150
MLS# 1191078Listed by: C21/GOLDEN KEY REALTY - New
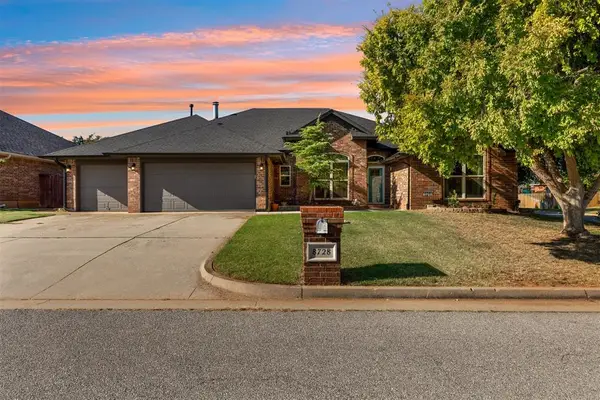 $355,000Active3 beds 3 baths2,955 sq. ft.
$355,000Active3 beds 3 baths2,955 sq. ft.8728 NW 116th Street, Oklahoma City, OK 73162
MLS# 1192483Listed by: METRO FIRST REALTY - New
 $499,900Active4 beds 4 baths4,090 sq. ft.
$499,900Active4 beds 4 baths4,090 sq. ft.8224 Kasbaum Lane, Oklahoma City, OK 73150
MLS# 1193485Listed by: KELLER WILLIAMS REALTY ELITE - New
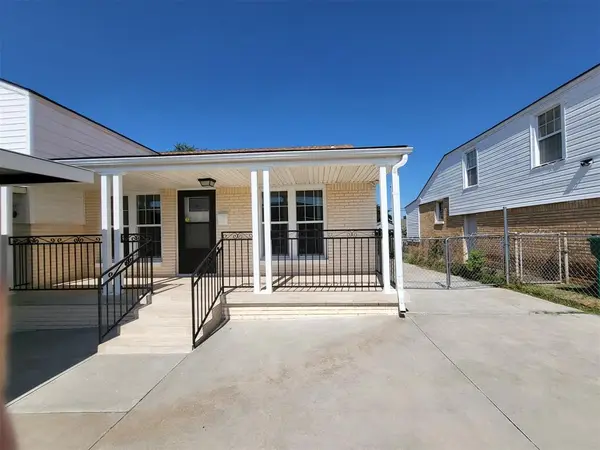 $299,900Active3 beds 3 baths1,812 sq. ft.
$299,900Active3 beds 3 baths1,812 sq. ft.2933 W Park Place, Oklahoma City, OK 73107
MLS# 1193565Listed by: OKLAHOMA REALTY & MANAGEMENT - New
 $180,000Active2 beds 2 baths1,491 sq. ft.
$180,000Active2 beds 2 baths1,491 sq. ft.3535 NW 41st Street, Oklahoma City, OK 73112
MLS# 1193600Listed by: WHITTINGTON REALTY - New
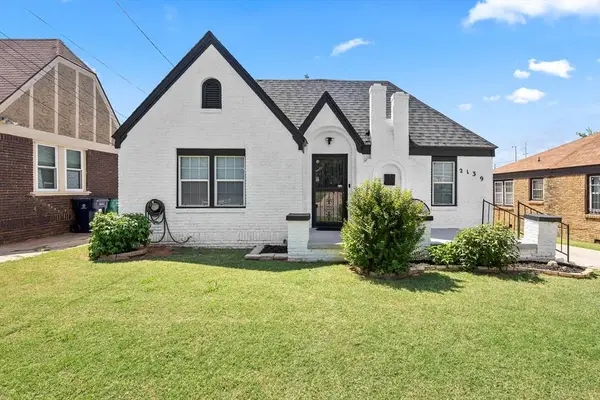 $215,000Active2 beds 1 baths1,134 sq. ft.
$215,000Active2 beds 1 baths1,134 sq. ft.2139 N Stonewall Avenue, Oklahoma City, OK 73111
MLS# 1193717Listed by: THE REAL ESTATE AND CO. LLC - New
 $451,900Active4 beds 3 baths2,403 sq. ft.
$451,900Active4 beds 3 baths2,403 sq. ft.9316 NW 84th Street, Yukon, OK 73099
MLS# 1193740Listed by: H&W REALTY BRANCH - New
 $190,000Active3 beds 3 baths2,100 sq. ft.
$190,000Active3 beds 3 baths2,100 sq. ft.1311 Sean Court, Oklahoma City, OK 73110
MLS# 1193737Listed by: BLACK LABEL REALTY - New
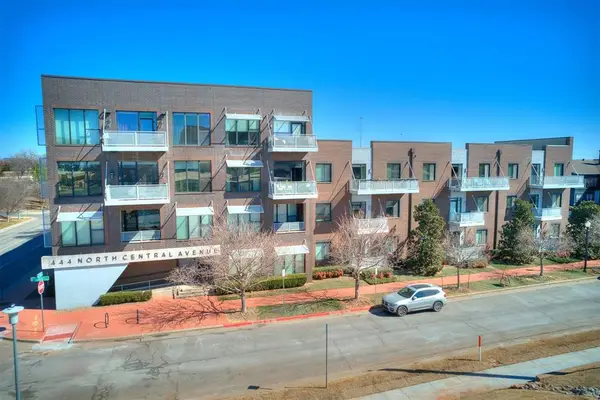 $267,000Active2 beds 2 baths1,082 sq. ft.
$267,000Active2 beds 2 baths1,082 sq. ft.444 N Central Avenue #110, Oklahoma City, OK 73104
MLS# 1193706Listed by: COLDWELL BANKER SELECT - New
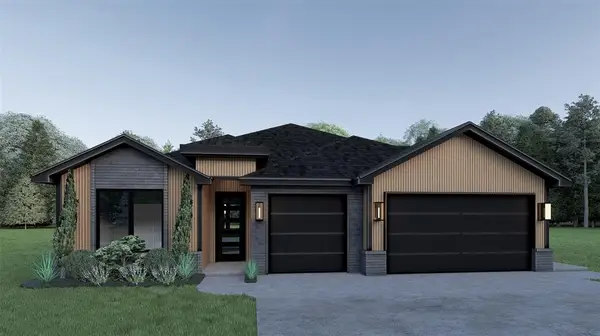 $419,900Active2 beds 4 baths2,115 sq. ft.
$419,900Active2 beds 4 baths2,115 sq. ft.15700 Siloa Avenue, Edmond, OK 73013
MLS# 1193396Listed by: CHINOWTH & COHEN
