13413 Prairie View Lane, Oklahoma City, OK 73142
Local realty services provided by:Better Homes and Gardens Real Estate The Platinum Collective
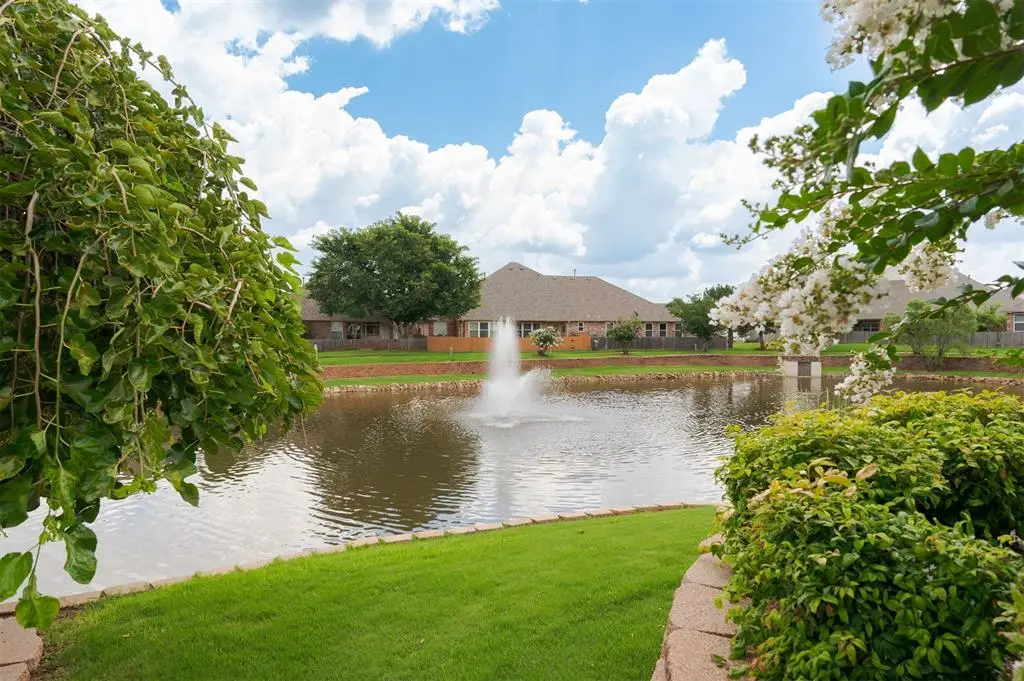
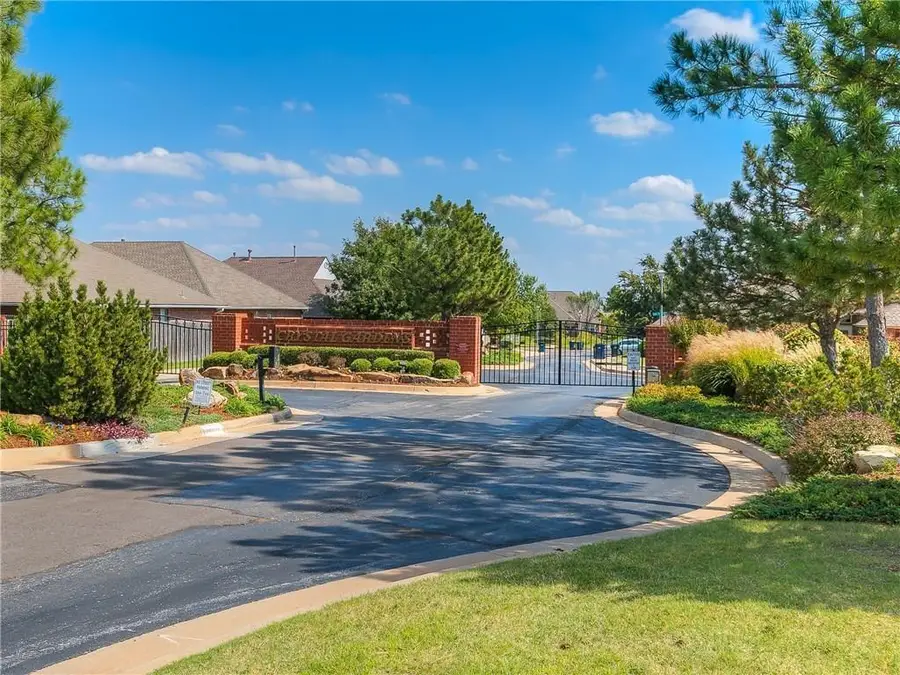
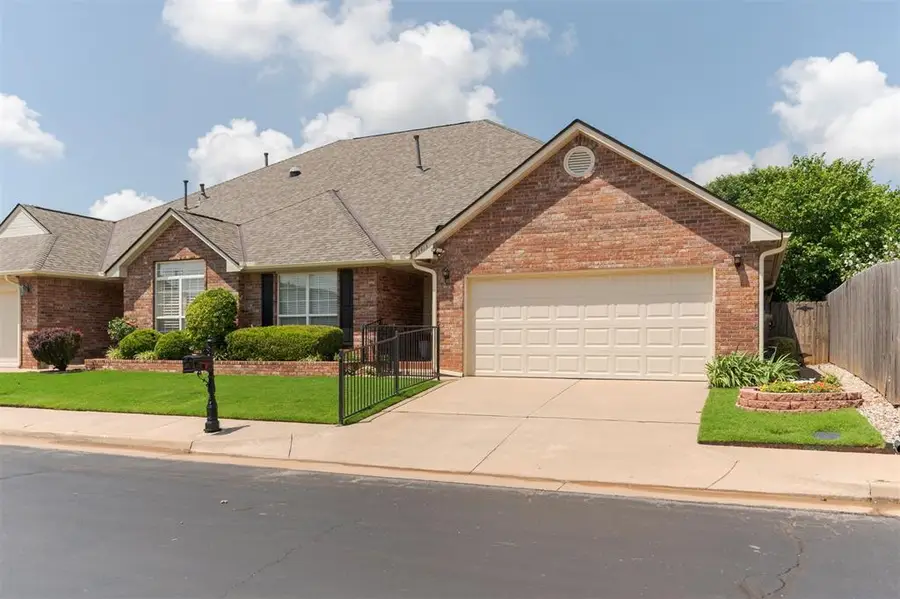
Listed by:gayla jones
Office:metro first realty
MLS#:1175480
Source:OK_OKC
13413 Prairie View Lane,Oklahoma City, OK 73142
$249,000
- 3 Beds
- 2 Baths
- 2,001 sq. ft.
- Multi-family
- Pending
Price summary
- Price:$249,000
- Price per sq. ft.:$124.44
About this home
Water view! Gated Community! Deer Creek schools! Welcome to Prairie View Lane in the desirable Crystal Gardens. This well-maintained home features tall ceilings, 3 bedrooms, 2 bathrooms, and a private study which would also serve well as a 4th bedroom. Each of these rooms are spacious with ample closet storage. The large open living area has an attractive fireplace mantel and custom-built entertainment center. The eat-in kitchen area is fresh and light with white appliances, a large pantry, and plenty of counter and storage space. The primary bedroom is oversized with additional space for a seating area overlooking the pond. The ensuite has a large walk-in closet, double vanity, jet tub, and separate shower. Another excellent feature of this home is the sunroom with full electric, stylish brick walls and flooring, and a view of the scenic pond just outside the backyard. Crystal Gardens is a small and friendly community offering a community pool, clubhouse, pond, walking trail, and even a serene butterfly garden. The very reasonable HOA fees include access to all the common facilities and even lawn and flowerbed maintenance! This desirable location in northwest OKC is only minutes to Lake Hefner, Mercy Hospital, restaurants, and easy access to the Turnpike. Well-maintained, neutral colors, window treatments, and more make this lovely home move-in ready. Schedule your Showing Today!
Contact an agent
Home facts
- Year built:1999
- Listing Id #:1175480
- Added:33 day(s) ago
- Updated:August 13, 2025 at 07:30 AM
Rooms and interior
- Bedrooms:3
- Total bathrooms:2
- Full bathrooms:2
- Living area:2,001 sq. ft.
Heating and cooling
- Cooling:Central Electric
- Heating:Central Gas
Structure and exterior
- Roof:Composition
- Year built:1999
- Building area:2,001 sq. ft.
- Lot area:0.09 Acres
Schools
- High school:Deer Creek HS
- Middle school:Deer Creek Intermediate School
- Elementary school:Deer Creek ES
Utilities
- Water:Public
Finances and disclosures
- Price:$249,000
- Price per sq. ft.:$124.44
New listings near 13413 Prairie View Lane
- New
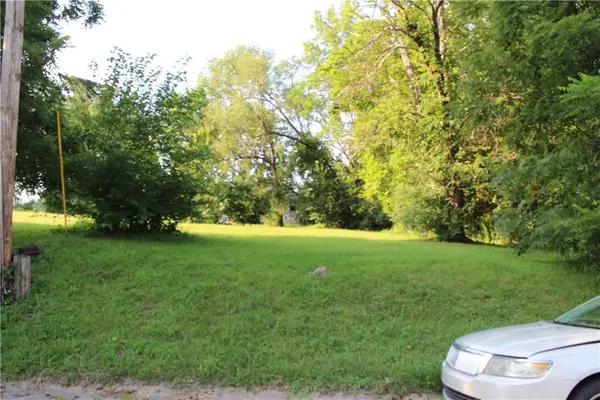 $45,000Active0 Acres
$45,000Active0 Acres210-214 Springdale Avenue, Bonner Springs, KS 66012
MLS# 2567934Listed by: NEXTHOME GADWOOD GROUP 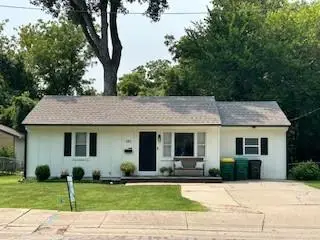 $239,950Pending3 beds 2 baths1,009 sq. ft.
$239,950Pending3 beds 2 baths1,009 sq. ft.480 N Neconi Avenue, Bonner Springs, KS 66012
MLS# 2567027Listed by: PLATINUM REALTY LLC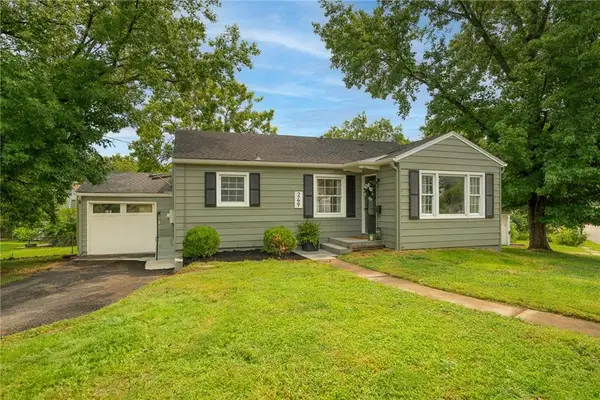 $252,000Pending2 beds 1 baths1,158 sq. ft.
$252,000Pending2 beds 1 baths1,158 sq. ft.249 Allcutt Avenue, Bonner Springs, KS 66012
MLS# 2567501Listed by: COMPASS REALTY GROUP- New
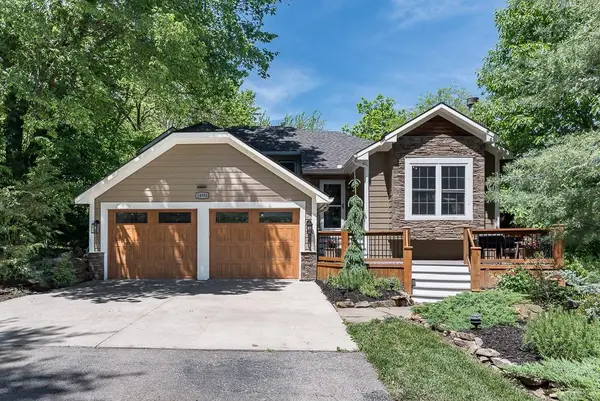 $600,000Active4 beds 3 baths2,600 sq. ft.
$600,000Active4 beds 3 baths2,600 sq. ft.14884 Cypress Street, Bonner Springs, KS 66012
MLS# 2568222Listed by: LYNCH REAL ESTATE - New
 $929,950Active3 beds 1 baths912 sq. ft.
$929,950Active3 beds 1 baths912 sq. ft.13920 Kansas Avenue, Bonner Springs, KS 66012
MLS# 2565900Listed by: KELLER WILLIAMS REALTY PARTNERS INC. 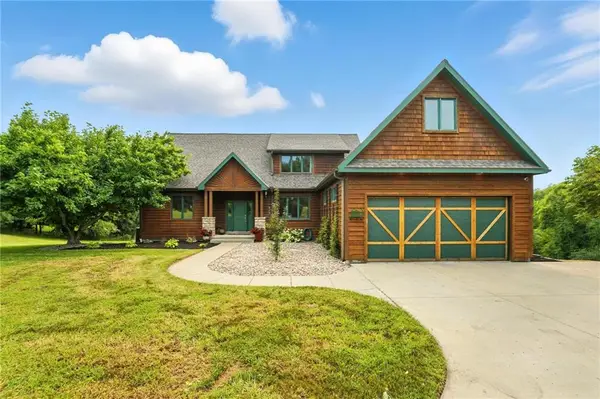 $760,000Active4 beds 4 baths3,680 sq. ft.
$760,000Active4 beds 4 baths3,680 sq. ft.15455 161st Street, Bonner Springs, KS 66012
MLS# 2566488Listed by: EXP REALTY LLC- New
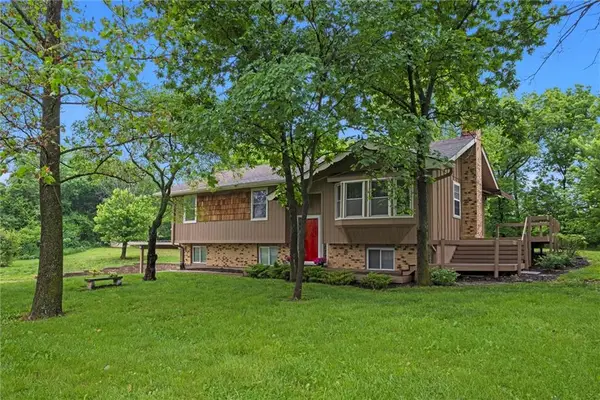 $375,000Active4 beds 3 baths1,544 sq. ft.
$375,000Active4 beds 3 baths1,544 sq. ft.14404 Kansas Avenue, Bonner Springs, KS 66012
MLS# 2567784Listed by: RE/MAX INNOVATIONS - New
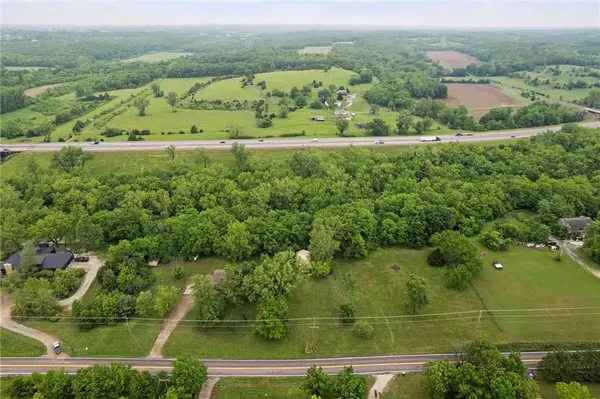 $110,000Active0 Acres
$110,000Active0 AcresKansas Avenue, Bonner Springs, KS 66012
MLS# 2567793Listed by: RE/MAX INNOVATIONS 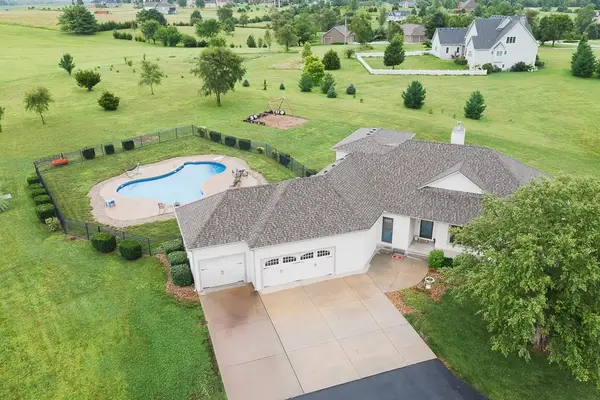 $729,950Active7 beds 4 baths3,105 sq. ft.
$729,950Active7 beds 4 baths3,105 sq. ft.15550 161st Street, Bonner Springs, KS 66012
MLS# 2565291Listed by: LYNCH REAL ESTATE- New
 $380,000Active4 beds 4 baths2,760 sq. ft.
$380,000Active4 beds 4 baths2,760 sq. ft.404 Lake Of The Forest Drive, Bonner Springs, KS 66012
MLS# 2567047Listed by: PLATINUM REALTY LLC
