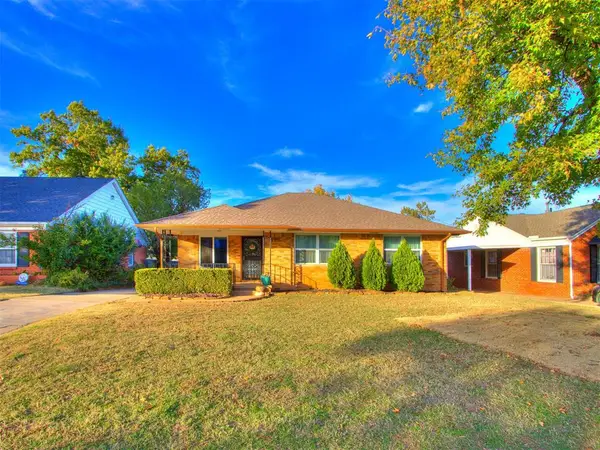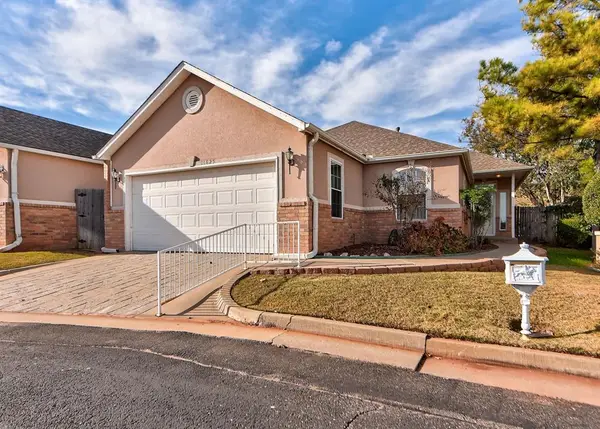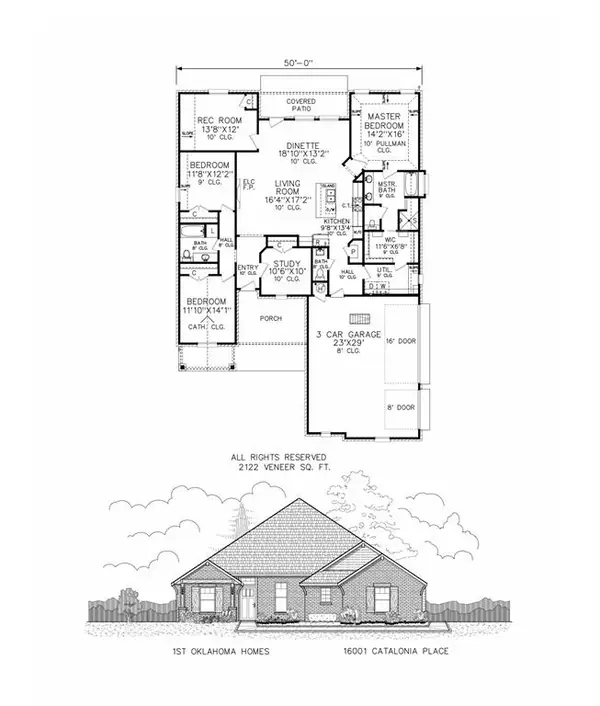13512 SE 95th Street, Oklahoma City, OK 73165
Local realty services provided by:Better Homes and Gardens Real Estate Paramount
Listed by: leon tullis
Office: keller williams realty elite
MLS#:1175989
Source:OK_OKC
13512 SE 95th Street,Oklahoma City, OK 73165
$485,000
- 3 Beds
- 3 Baths
- 2,422 sq. ft.
- Single family
- Active
Price summary
- Price:$485,000
- Price per sq. ft.:$200.25
About this home
Your New Home Awaits!
This charming residence is located in the serene gated community of Foxmor Estates, featuring a welcoming open floor plan that allows for comfortable living and the ability to entertain guest.
New roof, complete with whole house generator as well.
Also equipped with an above-ground walk-in storm shelter for your families protection.
You’ll appreciate the spacious master suite and shower along with the well-sized secondary bedrooms, perfect for guests or family visits. Enjoy quiet evenings by the fireplace as you unwind from the day. Enjoy your mornings or evenings on the patio, surrounded by nature and the gentle sight of deer and turkeys.
Spacious home office with ideal workspace for productivity and focus. With ample natural light streaming through large windows to help you feel inspired while working from home.
Stunning kitchen, where beauty meets functionality. With abundant counter and storage space it’s perfect for culinary enthusiasts and at home chefs.
This home is situated in the Carl Albert & Schwartz school district, which is known for its commitment to quality education.
If you enjoy fishing or being by the water, you’ll love that Stanley Draper Lake is just 15 minutes away and Lake Thunderbird is only 20 minutes from your doorstep.
Contact an agent
Home facts
- Year built:2014
- Listing ID #:1175989
- Added:151 day(s) ago
- Updated:November 15, 2025 at 03:20 PM
Rooms and interior
- Bedrooms:3
- Total bathrooms:3
- Full bathrooms:2
- Half bathrooms:1
- Living area:2,422 sq. ft.
Heating and cooling
- Cooling:Central Electric
- Heating:Central Gas
Structure and exterior
- Roof:Composition
- Year built:2014
- Building area:2,422 sq. ft.
- Lot area:1.09 Acres
Schools
- High school:Carl Albert HS
- Middle school:Carl Albert MS
- Elementary school:Schwartz ES
Utilities
- Water:Private Well Available, Public
Finances and disclosures
- Price:$485,000
- Price per sq. ft.:$200.25
New listings near 13512 SE 95th Street
- New
 $318,000Active4 beds 2 baths1,853 sq. ft.
$318,000Active4 beds 2 baths1,853 sq. ft.10804 NW 28th Terrace, Yukon, OK 73099
MLS# 1201698Listed by: MODERN ABODE REALTY - Open Sat, 1 to 4pmNew
 $199,999Active3 beds 2 baths1,156 sq. ft.
$199,999Active3 beds 2 baths1,156 sq. ft.727 SE 19th Street, Oklahoma City, OK 73129
MLS# 1200992Listed by: BLACK LABEL REALTY - Open Sun, 2 to 4pmNew
 $624,900Active5 beds 3 baths3,660 sq. ft.
$624,900Active5 beds 3 baths3,660 sq. ft.14200 SE 76th Place, Oklahoma City, OK 73150
MLS# 1201565Listed by: CAPITAL REAL ESTATE LLC - New
 $320,000Active3 beds 2 baths1,396 sq. ft.
$320,000Active3 beds 2 baths1,396 sq. ft.425 NW 44th Street, Oklahoma City, OK 73118
MLS# 1201587Listed by: CHAMBERLAIN REALTY LLC - New
 $270,000Active3 beds 2 baths1,809 sq. ft.
$270,000Active3 beds 2 baths1,809 sq. ft.11625 Haven Place, Oklahoma City, OK 73120
MLS# 1201651Listed by: BOUTIQUE REAL ESTATE INC. - New
 $259,900Active2 beds 2 baths1,441 sq. ft.
$259,900Active2 beds 2 baths1,441 sq. ft.1422 Sunway Street, Oklahoma City, OK 73127
MLS# 1201207Listed by: WHITTINGTON REALTY LLC - New
 $219,900Active3 beds 3 baths1,687 sq. ft.
$219,900Active3 beds 3 baths1,687 sq. ft.10603 N Macarthur Boulevard, Oklahoma City, OK 73162
MLS# 1201592Listed by: EXP REALTY, LLC - New
 $474,900Active4 beds 2 baths2,128 sq. ft.
$474,900Active4 beds 2 baths2,128 sq. ft.16020 Catalonia Place, Oklahoma City, OK 73170
MLS# 1201530Listed by: LUXURY REAL ESTATE - New
 $1,500,000Active3 beds 4 baths4,565 sq. ft.
$1,500,000Active3 beds 4 baths4,565 sq. ft.14900 Wilson Road, Edmond, OK 73013
MLS# 1201599Listed by: KELLER WILLIAMS CENTRAL OK ED - New
 $469,900Active4 beds 3 baths2,122 sq. ft.
$469,900Active4 beds 3 baths2,122 sq. ft.16001 Catalonia Place, Oklahoma City, OK 73170
MLS# 1201529Listed by: LUXURY REAL ESTATE
