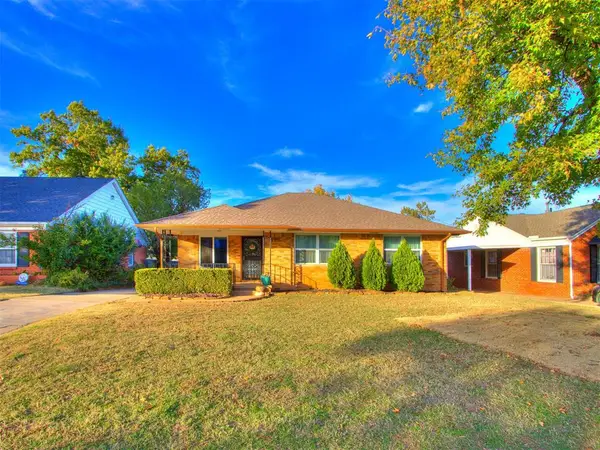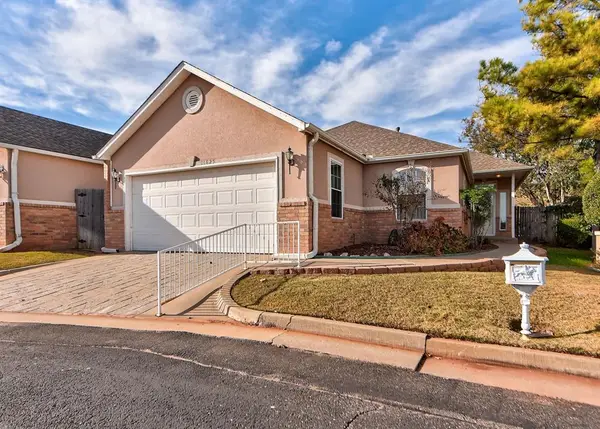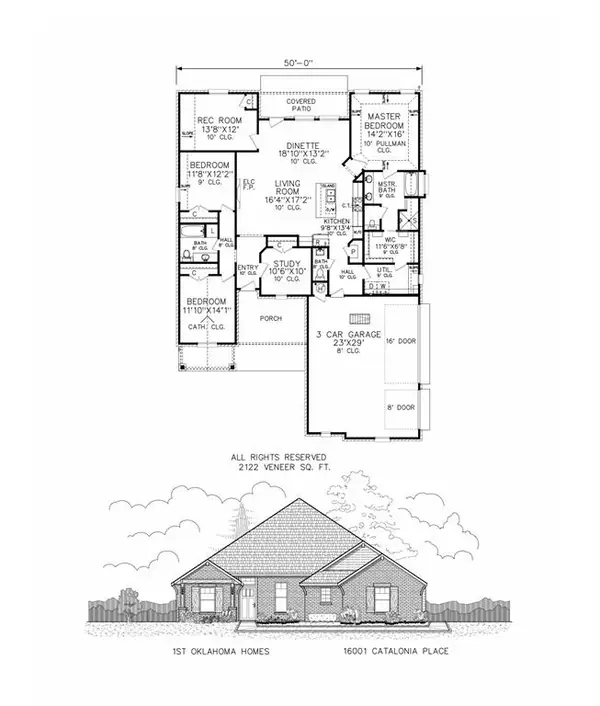13524 SE 95th Street, Oklahoma City, OK 73165
Local realty services provided by:Better Homes and Gardens Real Estate Paramount
Listed by: leon tullis
Office: keller williams realty elite
MLS#:1175965
Source:OK_OKC
13524 SE 95th Street,Oklahoma City, OK 73165
$625,000
- 3 Beds
- 3 Baths
- 2,663 sq. ft.
- Single family
- Active
Price summary
- Price:$625,000
- Price per sq. ft.:$234.7
About this home
New Custom Build
Every detail in this home has been thoughtfully crafted to provide comfort and luxury!
Foxmor Estates community, which includes Carl Albert & Schwartz school district known for its commitment to quality education.
This home has an open floor plan that connects living spaces, making it perfect for both quality family time and entertaining guests. The master suite features a bonus Sunroom that complements the home's open floor concept perfectly. The spacious living area and secondary rooms are designed for both entertaining and relaxation, offering the perfect setting to enjoy cozy evenings by the fireplace. Experience the vaulted ceilings and upgraded cabinetry, granite countertops, complemented by KitchenAid appliances that add a touch of sophistication to your culinary space. Stylish lighting and ceiling fans further elevate the home’s ambiance, creating a warm and inviting atmosphere. With abundant storage options in every room. Spacious home office with workspace for productivity and focus. With ample natural light streaming through large windows to help you feel inspired while working from home. Home includes a whole-house generator, ensuring you're always prepared for any situation. Additionally, the above-ground walk-in storm shelter offers safety and security.
The exterior of the home features detailed landscaping. Retaining walls that lend a stylish touch to the spacious covered patio that includes gas, water & electric for future kitchen where you can unwind while enjoying the peaceful nature views, complete with visits from local deer/turkeys.
Outdoor enthusiasts will love being just 15 minutes from Stanley Draper Lake and 20 minutes from Lake Thunderbird for fishing and boating adventures.
Contact an agent
Home facts
- Year built:2025
- Listing ID #:1175965
- Added:151 day(s) ago
- Updated:November 15, 2025 at 03:20 PM
Rooms and interior
- Bedrooms:3
- Total bathrooms:3
- Full bathrooms:3
- Living area:2,663 sq. ft.
Heating and cooling
- Cooling:Central Electric
- Heating:Central Gas
Structure and exterior
- Roof:Composition
- Year built:2025
- Building area:2,663 sq. ft.
- Lot area:1.1 Acres
Schools
- High school:Carl Albert HS
- Middle school:Carl Albert MS
- Elementary school:Schwartz ES
Utilities
- Water:Private Well Available, Public
Finances and disclosures
- Price:$625,000
- Price per sq. ft.:$234.7
New listings near 13524 SE 95th Street
- New
 $318,000Active4 beds 2 baths1,853 sq. ft.
$318,000Active4 beds 2 baths1,853 sq. ft.10804 NW 28th Terrace, Yukon, OK 73099
MLS# 1201698Listed by: MODERN ABODE REALTY - Open Sat, 1 to 4pmNew
 $199,999Active3 beds 2 baths1,156 sq. ft.
$199,999Active3 beds 2 baths1,156 sq. ft.727 SE 19th Street, Oklahoma City, OK 73129
MLS# 1200992Listed by: BLACK LABEL REALTY - Open Sun, 2 to 4pmNew
 $624,900Active5 beds 3 baths3,660 sq. ft.
$624,900Active5 beds 3 baths3,660 sq. ft.14200 SE 76th Place, Oklahoma City, OK 73150
MLS# 1201565Listed by: CAPITAL REAL ESTATE LLC - New
 $320,000Active3 beds 2 baths1,396 sq. ft.
$320,000Active3 beds 2 baths1,396 sq. ft.425 NW 44th Street, Oklahoma City, OK 73118
MLS# 1201587Listed by: CHAMBERLAIN REALTY LLC - New
 $270,000Active3 beds 2 baths1,809 sq. ft.
$270,000Active3 beds 2 baths1,809 sq. ft.11625 Haven Place, Oklahoma City, OK 73120
MLS# 1201651Listed by: BOUTIQUE REAL ESTATE INC. - New
 $259,900Active2 beds 2 baths1,441 sq. ft.
$259,900Active2 beds 2 baths1,441 sq. ft.1422 Sunway Street, Oklahoma City, OK 73127
MLS# 1201207Listed by: WHITTINGTON REALTY LLC - New
 $219,900Active3 beds 3 baths1,687 sq. ft.
$219,900Active3 beds 3 baths1,687 sq. ft.10603 N Macarthur Boulevard, Oklahoma City, OK 73162
MLS# 1201592Listed by: EXP REALTY, LLC - New
 $474,900Active4 beds 2 baths2,128 sq. ft.
$474,900Active4 beds 2 baths2,128 sq. ft.16020 Catalonia Place, Oklahoma City, OK 73170
MLS# 1201530Listed by: LUXURY REAL ESTATE - New
 $1,500,000Active3 beds 4 baths4,565 sq. ft.
$1,500,000Active3 beds 4 baths4,565 sq. ft.14900 Wilson Road, Edmond, OK 73013
MLS# 1201599Listed by: KELLER WILLIAMS CENTRAL OK ED - New
 $469,900Active4 beds 3 baths2,122 sq. ft.
$469,900Active4 beds 3 baths2,122 sq. ft.16001 Catalonia Place, Oklahoma City, OK 73170
MLS# 1201529Listed by: LUXURY REAL ESTATE
