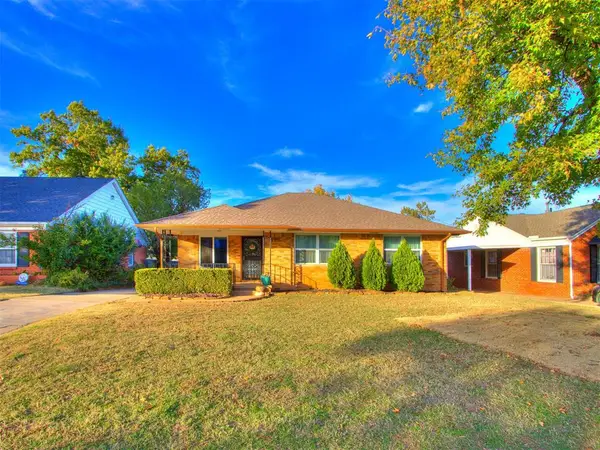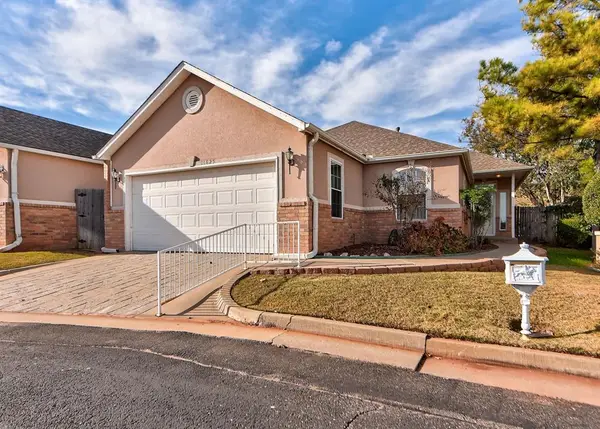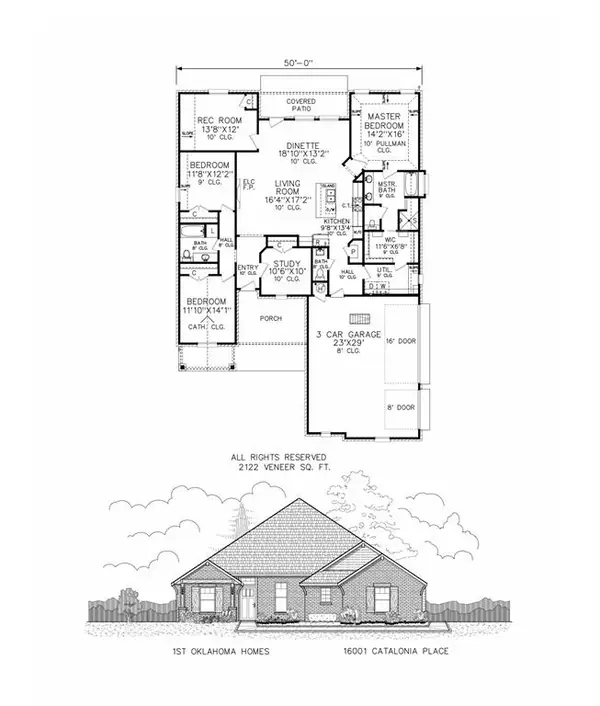14405 Gravity Falls Lane, Oklahoma City, OK 73142
Local realty services provided by:Better Homes and Gardens Real Estate Paramount
Listed by: britta thrift
Office: sage sotheby's realty
MLS#:1177089
Source:OK_OKC
14405 Gravity Falls Lane,Oklahoma City, OK 73142
$365,000
- 4 Beds
- 2 Baths
- 2,330 sq. ft.
- Single family
- Active
Price summary
- Price:$365,000
- Price per sq. ft.:$156.65
About this home
Welcome to one of DR Horton's most unique and versatile floorplans! The "Holden" plan is a thoughtfully designed, single-story home featuring 4 bedrooms, 2 bathrooms, a formal study, and a spacious 2-car garage. Upon entering, you'll find the secondary bedrooms, a full bathroom, and a conveniently located laundry room down the hall to your right. From the entry, the home opens up to a spacious, open-concept kitchen that boasts a large walk-in pantry, stainless steel Whirlpool appliances, and a 5-burner gas range. The expansive kitchen island doubles as a breakfast bar and is complemented by a designated area for a formal dining table adjacent to the living room.
Ideal for remote work or quiet productivity, the home includes a private study situated at the rear of the home—separated from the secondary bedrooms for added privacy. Located next to the study is the owner's suite, which features a luxurious ensuite bathroom, complete with double vanity, separate shower, soaking tub, and dual walk-in closets. Additional features include an in-ground storm shelter, tankless hot water heater, and full sprinkler system. This home is ideally situated on a greenbelt, offering additional privacy. Schedule your private showing today!
Contact an agent
Home facts
- Year built:2022
- Listing ID #:1177089
- Added:141 day(s) ago
- Updated:November 15, 2025 at 03:20 PM
Rooms and interior
- Bedrooms:4
- Total bathrooms:2
- Full bathrooms:2
- Living area:2,330 sq. ft.
Heating and cooling
- Cooling:Central Electric
- Heating:Central Gas
Structure and exterior
- Roof:Heavy Comp
- Year built:2022
- Building area:2,330 sq. ft.
- Lot area:0.14 Acres
Schools
- High school:Deer Creek HS
- Middle school:Deer Creek MS
- Elementary school:Spring Creek ES
Utilities
- Water:Public
Finances and disclosures
- Price:$365,000
- Price per sq. ft.:$156.65
New listings near 14405 Gravity Falls Lane
- New
 $318,000Active4 beds 2 baths1,853 sq. ft.
$318,000Active4 beds 2 baths1,853 sq. ft.10804 NW 28th Terrace, Yukon, OK 73099
MLS# 1201698Listed by: MODERN ABODE REALTY - Open Sat, 1 to 4pmNew
 $199,999Active3 beds 2 baths1,156 sq. ft.
$199,999Active3 beds 2 baths1,156 sq. ft.727 SE 19th Street, Oklahoma City, OK 73129
MLS# 1200992Listed by: BLACK LABEL REALTY - Open Sun, 2 to 4pmNew
 $624,900Active5 beds 3 baths3,660 sq. ft.
$624,900Active5 beds 3 baths3,660 sq. ft.14200 SE 76th Place, Oklahoma City, OK 73150
MLS# 1201565Listed by: CAPITAL REAL ESTATE LLC - New
 $320,000Active3 beds 2 baths1,396 sq. ft.
$320,000Active3 beds 2 baths1,396 sq. ft.425 NW 44th Street, Oklahoma City, OK 73118
MLS# 1201587Listed by: CHAMBERLAIN REALTY LLC - New
 $270,000Active3 beds 2 baths1,809 sq. ft.
$270,000Active3 beds 2 baths1,809 sq. ft.11625 Haven Place, Oklahoma City, OK 73120
MLS# 1201651Listed by: BOUTIQUE REAL ESTATE INC. - New
 $259,900Active2 beds 2 baths1,441 sq. ft.
$259,900Active2 beds 2 baths1,441 sq. ft.1422 Sunway Street, Oklahoma City, OK 73127
MLS# 1201207Listed by: WHITTINGTON REALTY LLC - New
 $219,900Active3 beds 3 baths1,687 sq. ft.
$219,900Active3 beds 3 baths1,687 sq. ft.10603 N Macarthur Boulevard, Oklahoma City, OK 73162
MLS# 1201592Listed by: EXP REALTY, LLC - New
 $474,900Active4 beds 2 baths2,128 sq. ft.
$474,900Active4 beds 2 baths2,128 sq. ft.16020 Catalonia Place, Oklahoma City, OK 73170
MLS# 1201530Listed by: LUXURY REAL ESTATE - New
 $1,500,000Active3 beds 4 baths4,565 sq. ft.
$1,500,000Active3 beds 4 baths4,565 sq. ft.14900 Wilson Road, Edmond, OK 73013
MLS# 1201599Listed by: KELLER WILLIAMS CENTRAL OK ED - New
 $469,900Active4 beds 3 baths2,122 sq. ft.
$469,900Active4 beds 3 baths2,122 sq. ft.16001 Catalonia Place, Oklahoma City, OK 73170
MLS# 1201529Listed by: LUXURY REAL ESTATE
