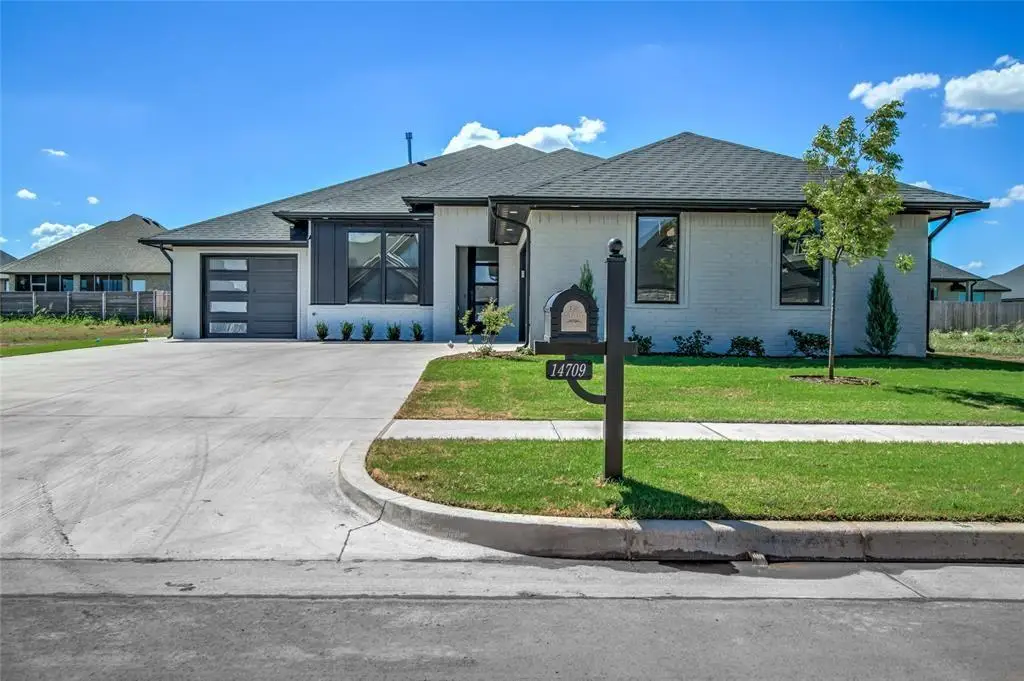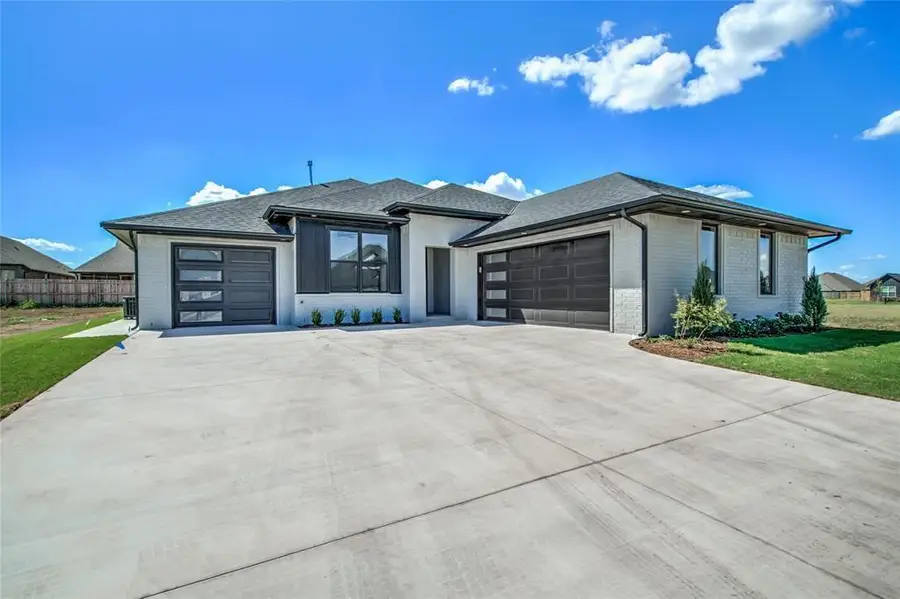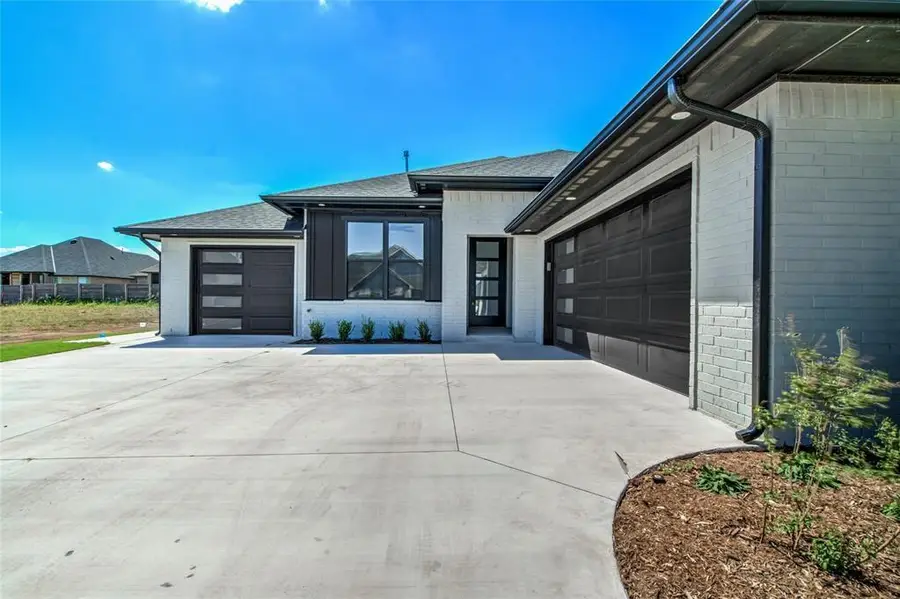14709 Palmerston Drive, Oklahoma City, OK 73142
Local realty services provided by:Better Homes and Gardens Real Estate Paramount



Listed by:julia brown
Office:gable & grace group
MLS#:1168885
Source:OK_OKC
14709 Palmerston Drive,Oklahoma City, OK 73142
$436,000
- 4 Beds
- 3 Baths
- 2,175 sq. ft.
- Single family
- Pending
Price summary
- Price:$436,000
- Price per sq. ft.:$200.46
About this home
Modern Luxury in the Heart of Deer Brook – Painted Brick Beauty with Designer Touches. Welcome to this stunning contemporary home nestled in the highly desirable Deer Brook community, where tree-lined streets, scenic parks, sparkling pools, and playgrounds create the perfect environment for families and active lifestyles.
Boasting a stylish painted brick exterior and clean architectural lines, this home offers striking curb appeal and sophisticated charm. Step inside to an open-concept layout designed for today’s modern living—flooded with natural light and ideal for both everyday comfort and effortless entertaining. The heart of the home features a sleek kitchen with premium finishes, ample cabinetry, and a large island that seamlessly connects to spacious living and dining areas—perfect for hosting family gatherings or casual get-togethers with friends. Retreat to the expansive primary suite, a true personal oasis complete with a spa-like bathroom, oversized walk-in shower, separate soaking tub, and dual walk-in closets. Two and a half beautifully appointed baths offer comfort and convenience for the whole household. Here are a few more features you must see for yourself. Split 3-car garage with room for vehicles, storage, or a workshop-Oversized laundry room with plenty of workspace and storage-Mudbench for everyday organization-Generous walk-in closets throughout-Thoughtful layout designed for flow, privacy, and function. Located just minutes from shopping, dining, and top-rated schools, this home offers the perfect blend of luxury, convenience, and community. Don’t miss your chance to live in one of the area’s most sought-after neighborhoods—schedule your private tour today!
Contact an agent
Home facts
- Year built:2024
- Listing Id #:1168885
- Added:309 day(s) ago
- Updated:August 08, 2025 at 07:27 AM
Rooms and interior
- Bedrooms:4
- Total bathrooms:3
- Full bathrooms:2
- Half bathrooms:1
- Living area:2,175 sq. ft.
Heating and cooling
- Cooling:Central Electric
- Heating:Central Gas
Structure and exterior
- Roof:Architecural Shingle
- Year built:2024
- Building area:2,175 sq. ft.
- Lot area:0.19 Acres
Schools
- High school:Deer Creek HS
- Middle school:Deer Creek MS
- Elementary school:Spring Creek ES
Utilities
- Water:Public
Finances and disclosures
- Price:$436,000
- Price per sq. ft.:$200.46
New listings near 14709 Palmerston Drive
- New
 $225,000Active3 beds 3 baths1,373 sq. ft.
$225,000Active3 beds 3 baths1,373 sq. ft.3312 Hondo Terrace, Yukon, OK 73099
MLS# 1185244Listed by: REDFIN - New
 $370,269Active4 beds 2 baths1,968 sq. ft.
$370,269Active4 beds 2 baths1,968 sq. ft.116 NW 31st Street, Oklahoma City, OK 73118
MLS# 1185298Listed by: REDFIN - New
 $315,000Active3 beds 3 baths2,315 sq. ft.
$315,000Active3 beds 3 baths2,315 sq. ft.2332 NW 112th Terrace, Oklahoma City, OK 73120
MLS# 1185824Listed by: KELLER WILLIAMS CENTRAL OK ED - New
 $249,500Active4 beds 2 baths1,855 sq. ft.
$249,500Active4 beds 2 baths1,855 sq. ft.5401 SE 81st Terrace, Oklahoma City, OK 73135
MLS# 1185914Listed by: TRINITY PROPERTIES - New
 $479,000Active4 beds 4 baths3,036 sq. ft.
$479,000Active4 beds 4 baths3,036 sq. ft.9708 Castle Road, Oklahoma City, OK 73162
MLS# 1184924Listed by: STETSON BENTLEY - New
 $85,000Active2 beds 1 baths824 sq. ft.
$85,000Active2 beds 1 baths824 sq. ft.920 SW 26th Street, Oklahoma City, OK 73109
MLS# 1185026Listed by: METRO FIRST REALTY GROUP - New
 $315,000Active4 beds 2 baths1,849 sq. ft.
$315,000Active4 beds 2 baths1,849 sq. ft.19204 Canyon Creek Place, Edmond, OK 73012
MLS# 1185176Listed by: KELLER WILLIAMS REALTY ELITE - Open Sun, 2 to 4pmNew
 $382,000Active3 beds 3 baths2,289 sq. ft.
$382,000Active3 beds 3 baths2,289 sq. ft.11416 Fairways Avenue, Yukon, OK 73099
MLS# 1185423Listed by: TRINITY PROPERTIES - New
 $214,900Active3 beds 2 baths1,315 sq. ft.
$214,900Active3 beds 2 baths1,315 sq. ft.3205 SW 86th Street, Oklahoma City, OK 73159
MLS# 1185782Listed by: FORGE REALTY GROUP - New
 $420,900Active3 beds 3 baths2,095 sq. ft.
$420,900Active3 beds 3 baths2,095 sq. ft.209 Sage Brush Way, Edmond, OK 73025
MLS# 1185878Listed by: AUTHENTIC REAL ESTATE GROUP

