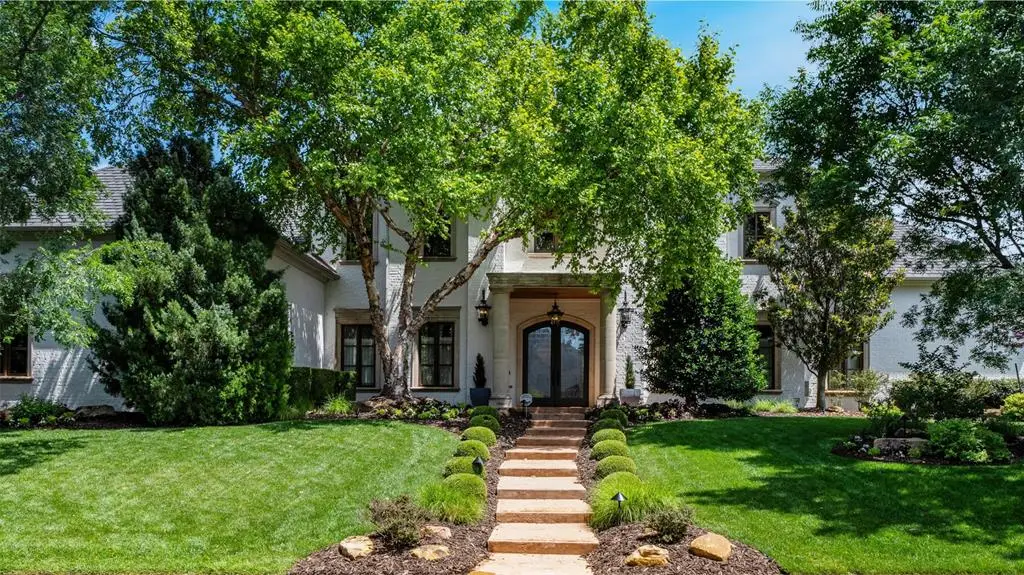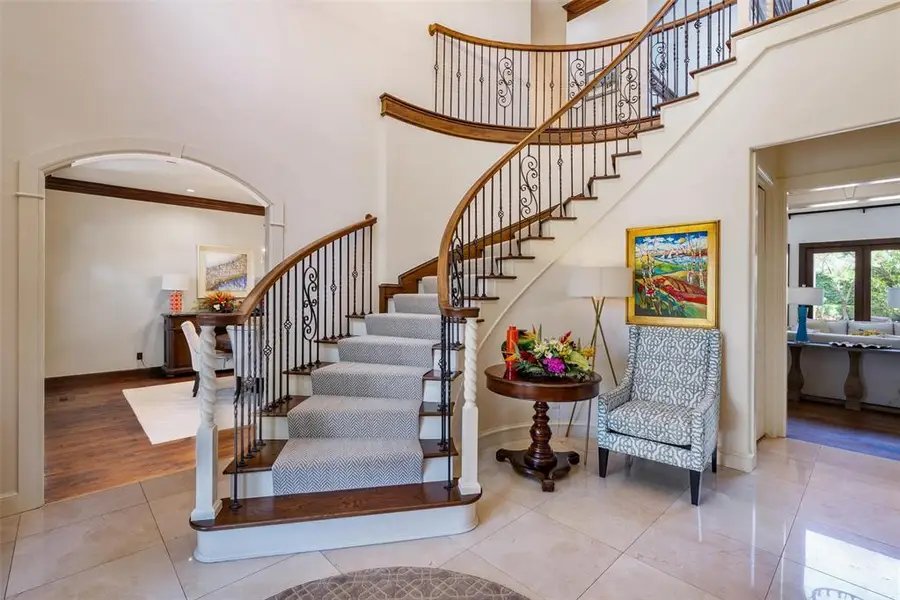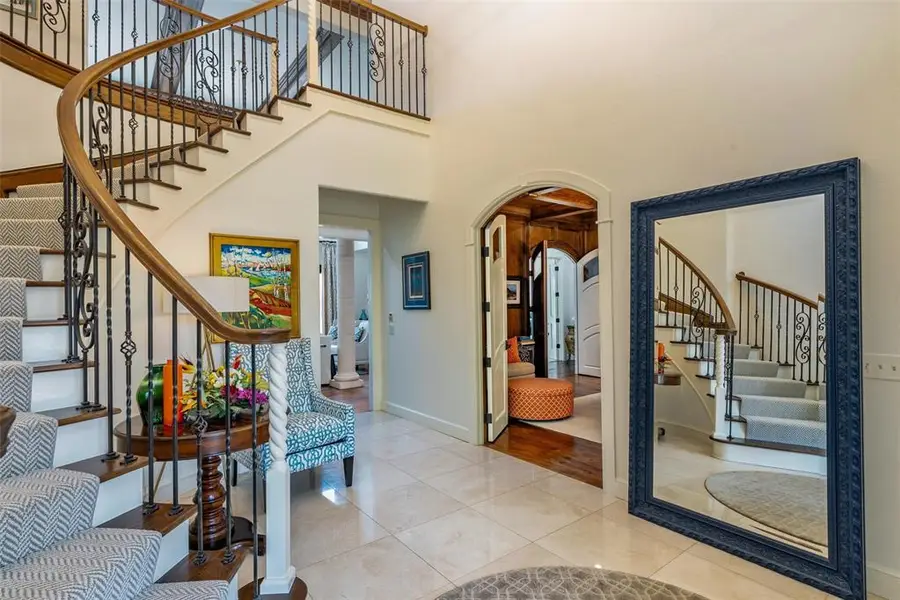14908 Aurea Lane, Oklahoma City, OK 73142
Local realty services provided by:Better Homes and Gardens Real Estate The Platinum Collective



Listed by:kermit brown
Office:sage sotheby's realty
MLS#:1172946
Source:OK_OKC
14908 Aurea Lane,Oklahoma City, OK 73142
$1,650,000
- 4 Beds
- 6 Baths
- 5,935 sq. ft.
- Single family
- Pending
Price summary
- Price:$1,650,000
- Price per sq. ft.:$278.01
About this home
Experience refined living in this impeccably updated and thoughtfully designed home with a very private lot in Gaillardia. Step inside to find freshly repainted interiors and a spacious open layout where a sun-lit family room flows seamlessly into the kitchen. With large living and dining rooms and a private study, the home is ideal for entertaining as well as hosting those special family events. The oversized primary suite with new carpet is complete with a cozy sitting area and generous dual closets and one is a safe room. The upstairs has three oversized bedrooms, each with en-suite baths perfect for the kiddos as well as a large storage closet currently used as a fitness room plus a large cedar closet. Elevating outdoor living, the private backyard features a large, covered patio, fire pit, built-in grill and smoker, mosquito mister and a recently re-plastered pool and hot tub with new tile. Thoughtful landscaping ensures beauty and privacy whether you’re entertaining on a grand scale or simply savoring quiet mornings.
Contact an agent
Home facts
- Year built:2006
- Listing Id #:1172946
- Added:69 day(s) ago
- Updated:August 08, 2025 at 07:27 AM
Rooms and interior
- Bedrooms:4
- Total bathrooms:6
- Full bathrooms:4
- Half bathrooms:2
- Living area:5,935 sq. ft.
Heating and cooling
- Cooling:Central Electric
- Heating:Central Gas
Structure and exterior
- Roof:Heavy Comp
- Year built:2006
- Building area:5,935 sq. ft.
- Lot area:0.42 Acres
Schools
- High school:Deer Creek HS
- Middle school:Deer Creek MS
- Elementary school:Deer Creek ES
Utilities
- Water:Public
Finances and disclosures
- Price:$1,650,000
- Price per sq. ft.:$278.01
New listings near 14908 Aurea Lane
- New
 $225,000Active3 beds 3 baths1,373 sq. ft.
$225,000Active3 beds 3 baths1,373 sq. ft.3312 Hondo Terrace, Yukon, OK 73099
MLS# 1185244Listed by: REDFIN - New
 $370,269Active4 beds 2 baths1,968 sq. ft.
$370,269Active4 beds 2 baths1,968 sq. ft.116 NW 31st Street, Oklahoma City, OK 73118
MLS# 1185298Listed by: REDFIN - New
 $315,000Active3 beds 3 baths2,315 sq. ft.
$315,000Active3 beds 3 baths2,315 sq. ft.2332 NW 112th Terrace, Oklahoma City, OK 73120
MLS# 1185824Listed by: KELLER WILLIAMS CENTRAL OK ED - New
 $249,500Active4 beds 2 baths1,855 sq. ft.
$249,500Active4 beds 2 baths1,855 sq. ft.5401 SE 81st Terrace, Oklahoma City, OK 73135
MLS# 1185914Listed by: TRINITY PROPERTIES - New
 $479,000Active4 beds 4 baths3,036 sq. ft.
$479,000Active4 beds 4 baths3,036 sq. ft.9708 Castle Road, Oklahoma City, OK 73162
MLS# 1184924Listed by: STETSON BENTLEY - New
 $85,000Active2 beds 1 baths824 sq. ft.
$85,000Active2 beds 1 baths824 sq. ft.920 SW 26th Street, Oklahoma City, OK 73109
MLS# 1185026Listed by: METRO FIRST REALTY GROUP - New
 $315,000Active4 beds 2 baths1,849 sq. ft.
$315,000Active4 beds 2 baths1,849 sq. ft.19204 Canyon Creek Place, Edmond, OK 73012
MLS# 1185176Listed by: KELLER WILLIAMS REALTY ELITE - Open Sun, 2 to 4pmNew
 $382,000Active3 beds 3 baths2,289 sq. ft.
$382,000Active3 beds 3 baths2,289 sq. ft.11416 Fairways Avenue, Yukon, OK 73099
MLS# 1185423Listed by: TRINITY PROPERTIES - New
 $214,900Active3 beds 2 baths1,315 sq. ft.
$214,900Active3 beds 2 baths1,315 sq. ft.3205 SW 86th Street, Oklahoma City, OK 73159
MLS# 1185782Listed by: FORGE REALTY GROUP - New
 $420,900Active3 beds 3 baths2,095 sq. ft.
$420,900Active3 beds 3 baths2,095 sq. ft.209 Sage Brush Way, Edmond, OK 73025
MLS# 1185878Listed by: AUTHENTIC REAL ESTATE GROUP

