1532 SW 123rd Street, Oklahoma City, OK 73170
Local realty services provided by:Better Homes and Gardens Real Estate The Platinum Collective
Listed by:john c. upshaw
Office:whittington realty
MLS#:1188896
Source:OK_OKC
1532 SW 123rd Street,Oklahoma City, OK 73170
$365,000
- 3 Beds
- 3 Baths
- 2,257 sq. ft.
- Single family
- Active
Price summary
- Price:$365,000
- Price per sq. ft.:$161.72
About this home
Honey....STOP THE CAR! Take a look at this immaculate 3 bedroom home that boasts in curb appeal and ammenities. Home features 2 dining areas, a study that connects to master bathroom, large living room thats ideal on entertaining others. Kitchen features tons of cabinet and counter space and pantry room. Secondary bedrooms are of nice size (each with walk in closets) and feature jack & jill bathroom. Half bathroom, which is ideal for guests to use, is near the kitchen. Master suite consists of separate tub and shower, dual sinks and Australian closet. Laundry room features a good amount of counter space and sink. Outdoor amenities include generator, outbuilding with electricity, pergola, fully guttered with sidewalks & security cameras....TONS of patio space! Garage is insulated with over sized attic door along with storm shelter. Sprinker system is operable in the front and back. Minutes away from a number of shops and restaurants, easy highway access to get to airport, downtown & Tinker AFB. This home is a MUST SEE....call today for your private showing....MOORE SCHOOLS!
Contact an agent
Home facts
- Year built:2006
- Listing ID #:1188896
- Added:60 day(s) ago
- Updated:October 28, 2025 at 12:23 PM
Rooms and interior
- Bedrooms:3
- Total bathrooms:3
- Full bathrooms:2
- Half bathrooms:1
- Living area:2,257 sq. ft.
Heating and cooling
- Cooling:Central Electric
- Heating:Central Gas
Structure and exterior
- Roof:Composition
- Year built:2006
- Building area:2,257 sq. ft.
- Lot area:0.19 Acres
Schools
- High school:Westmoore HS
- Middle school:Brink JHS
- Elementary school:Red Oak ES
Finances and disclosures
- Price:$365,000
- Price per sq. ft.:$161.72
New listings near 1532 SW 123rd Street
- New
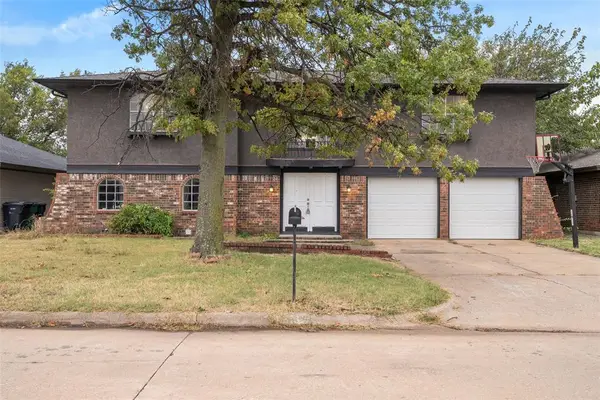 $219,950Active4 beds 3 baths1,890 sq. ft.
$219,950Active4 beds 3 baths1,890 sq. ft.11009 Bel Air Place, Oklahoma City, OK 73120
MLS# 1197757Listed by: MK PARTNERS INC - New
 $165,000Active3 beds 2 baths1,710 sq. ft.
$165,000Active3 beds 2 baths1,710 sq. ft.4406 NW 54th Street, Oklahoma City, OK 73112
MLS# 1197779Listed by: VERBODE - New
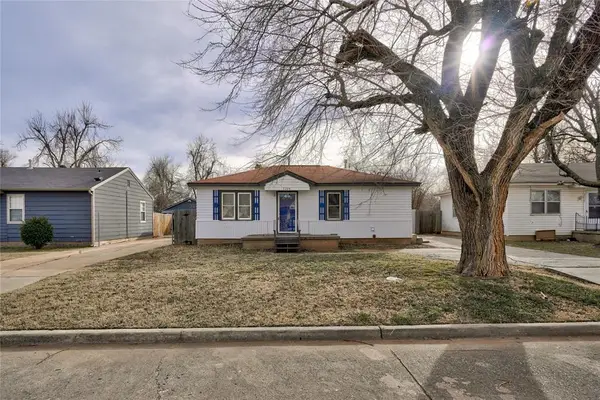 $126,000Active2 beds 2 baths840 sq. ft.
$126,000Active2 beds 2 baths840 sq. ft.3224 SW 47th Street, Oklahoma City, OK 73119
MLS# 1197989Listed by: INTEGRITY OKLAHOMA LLC - New
 $895,000Active3 beds 3 baths2,571 sq. ft.
$895,000Active3 beds 3 baths2,571 sq. ft.505 NE 1st Terrace, Oklahoma City, OK 73104
MLS# 1198104Listed by: FIRST SOURCE REAL ESTATE INC. 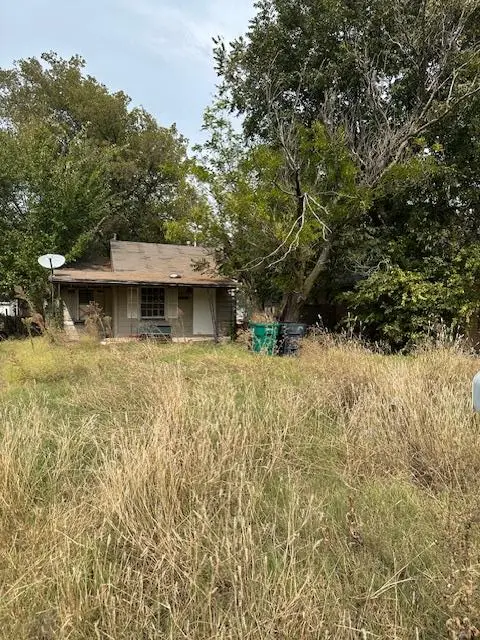 $48,000Pending2 beds 1 baths826 sq. ft.
$48,000Pending2 beds 1 baths826 sq. ft.2709 SW 31st Street, Oklahoma City, OK 73119
MLS# 1197792Listed by: CB/MIKE JONES COMPANY- New
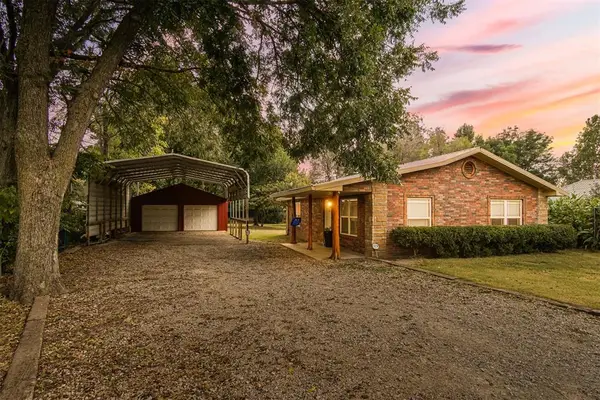 $214,900Active2 beds 2 baths1,120 sq. ft.
$214,900Active2 beds 2 baths1,120 sq. ft.6712 NW 11th Street, Oklahoma City, OK 73127
MLS# 1198055Listed by: SPEARHEAD REALTY GROUP LLC - New
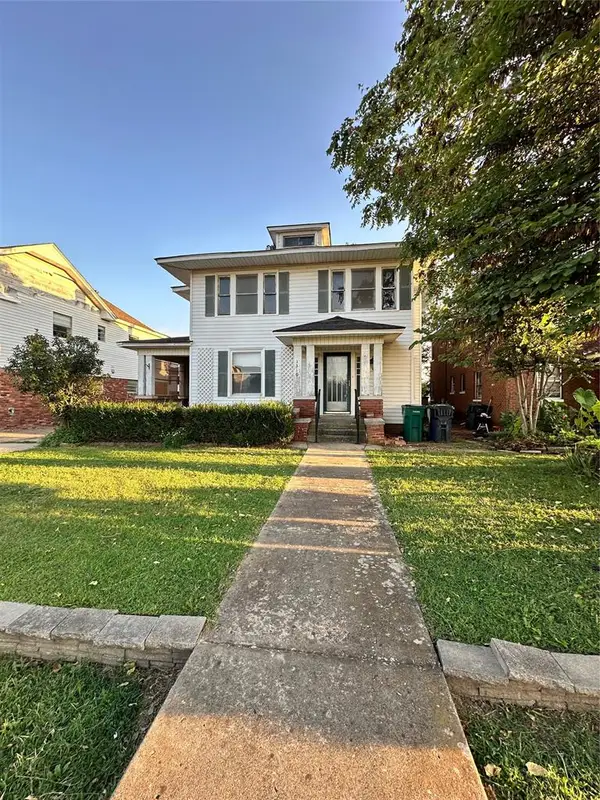 $299,000Active4 beds 2 baths1,864 sq. ft.
$299,000Active4 beds 2 baths1,864 sq. ft.1310 NW 17th Street, Oklahoma City, OK 73106
MLS# 1198012Listed by: FIDELITY REAL ESTATE BROKERS - New
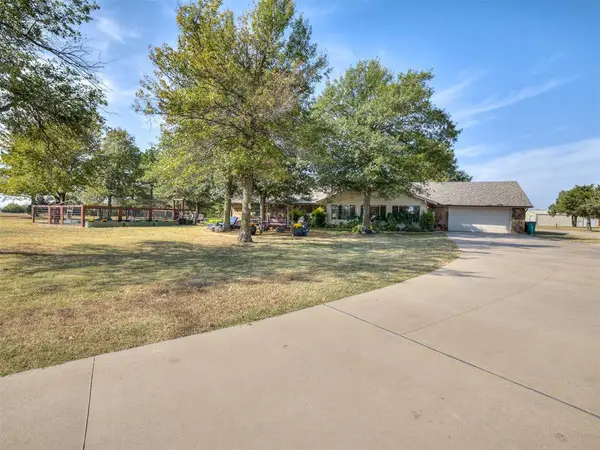 $749,900Active4 beds 4 baths3,511 sq. ft.
$749,900Active4 beds 4 baths3,511 sq. ft.7025 S Cimarron Road, Yukon, OK 73099
MLS# 1198073Listed by: 1ST UNITED OKLA, REALTORS - New
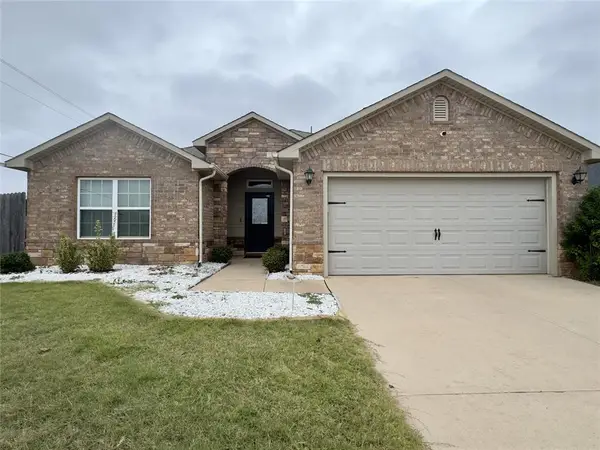 $269,000Active4 beds 2 baths1,923 sq. ft.
$269,000Active4 beds 2 baths1,923 sq. ft.3001 SE 95th Street, Moore, OK 73160
MLS# 1198076Listed by: METRO FIRST REALTY GROUP - New
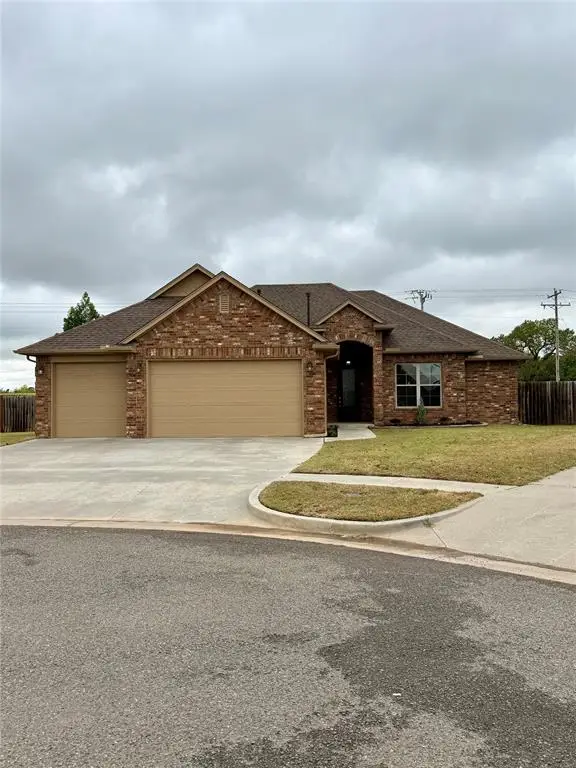 $309,000Active3 beds 2 baths1,876 sq. ft.
$309,000Active3 beds 2 baths1,876 sq. ft.3705 Lambeth Street, Mustang, OK 73064
MLS# 1193868Listed by: WHITTINGTON REALTY
