15417 Nightshade Drive, Oklahoma City, OK 73170
Local realty services provided by:Better Homes and Gardens Real Estate The Platinum Collective
Listed by:tyler sellers
Office:flotilla
MLS#:1190535
Source:OK_OKC
15417 Nightshade Drive,Oklahoma City, OK 73170
$195,000
- 3 Beds
- 2 Baths
- 1,092 sq. ft.
- Single family
- Pending
Price summary
- Price:$195,000
- Price per sq. ft.:$178.57
About this home
Welcome to this charming 3-bedroom, 2-bathroom home filled with natural light and easy-living features! Step inside to find laminate wood floors flowing throughout the home, creating a warm and cohesive feel. The spacious living room offers soaring ceilings, a ceiling fan, and plenty of room for gathering.
The kitchen is designed for both function and style, complete with an eat-at bar top, smooth-top cooking range, built-in microwave, and a convenient storage pantry. Just off the kitchen, the sizable dining area is the perfect spot for a round table, with extra room for storage or display pieces.
The primary suite features a full bathroom and a large walk-in closet. Two secondary bedrooms, also finished with laminate wood floors, share access to a nearby guest bathroom. A separate laundry room adds convenience, and the attached 2-car garage provides plenty of parking and storage.
This inviting home combines comfort, practicality, and charm. Call today to schedule a showing!
Contact an agent
Home facts
- Year built:2008
- Listing ID #:1190535
- Added:48 day(s) ago
- Updated:October 28, 2025 at 04:58 AM
Rooms and interior
- Bedrooms:3
- Total bathrooms:2
- Full bathrooms:2
- Living area:1,092 sq. ft.
Heating and cooling
- Cooling:Central Electric
- Heating:Central Gas
Structure and exterior
- Roof:Composition
- Year built:2008
- Building area:1,092 sq. ft.
- Lot area:0.12 Acres
Schools
- High school:Southmoore HS
- Middle school:Southridge JHS
- Elementary school:Wayland Bonds ES
Finances and disclosures
- Price:$195,000
- Price per sq. ft.:$178.57
New listings near 15417 Nightshade Drive
- New
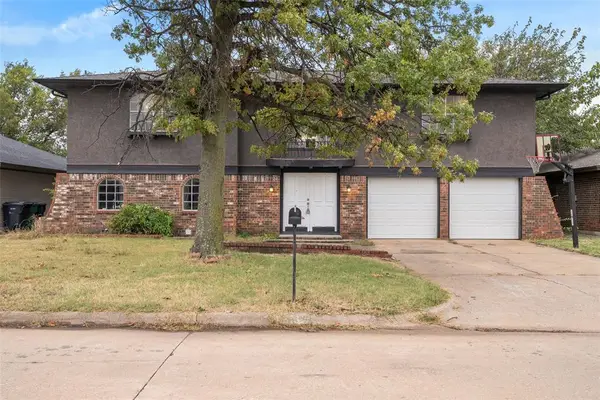 $219,950Active4 beds 3 baths1,890 sq. ft.
$219,950Active4 beds 3 baths1,890 sq. ft.11009 Bel Air Place, Oklahoma City, OK 73120
MLS# 1197757Listed by: MK PARTNERS INC - New
 $165,000Active3 beds 2 baths1,710 sq. ft.
$165,000Active3 beds 2 baths1,710 sq. ft.4406 NW 54th Street, Oklahoma City, OK 73112
MLS# 1197779Listed by: VERBODE - New
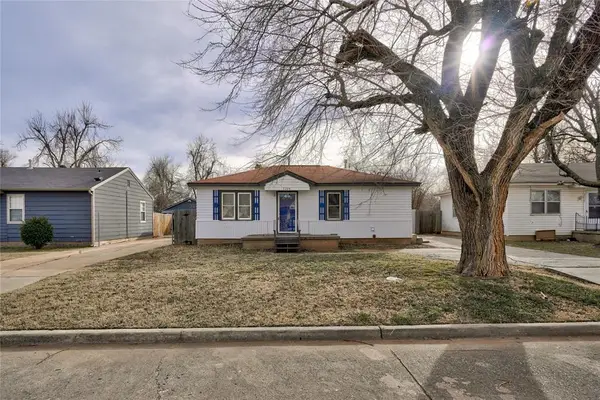 $126,000Active2 beds 2 baths840 sq. ft.
$126,000Active2 beds 2 baths840 sq. ft.3224 SW 47th Street, Oklahoma City, OK 73119
MLS# 1197989Listed by: INTEGRITY OKLAHOMA LLC - New
 $895,000Active3 beds 3 baths2,571 sq. ft.
$895,000Active3 beds 3 baths2,571 sq. ft.505 NE 1st Terrace, Oklahoma City, OK 73104
MLS# 1198104Listed by: FIRST SOURCE REAL ESTATE INC. 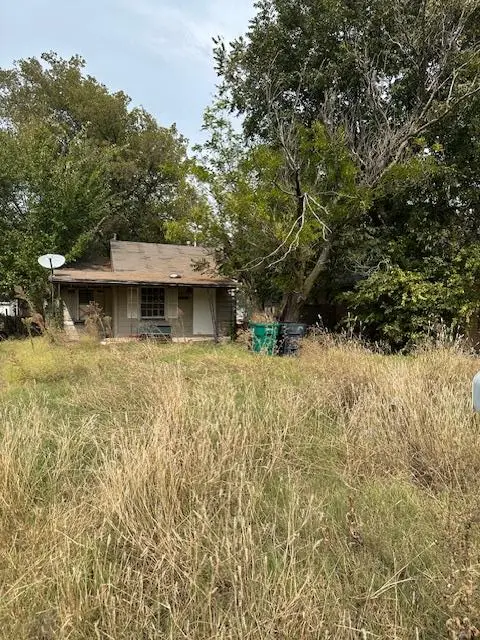 $48,000Pending2 beds 1 baths826 sq. ft.
$48,000Pending2 beds 1 baths826 sq. ft.2709 SW 31st Street, Oklahoma City, OK 73119
MLS# 1197792Listed by: CB/MIKE JONES COMPANY- New
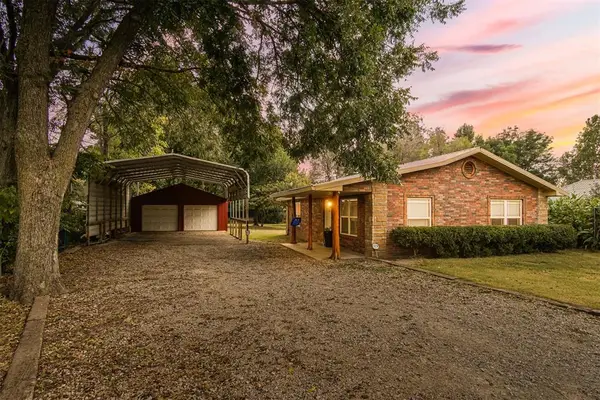 $214,900Active2 beds 2 baths1,120 sq. ft.
$214,900Active2 beds 2 baths1,120 sq. ft.6712 NW 11th Street, Oklahoma City, OK 73127
MLS# 1198055Listed by: SPEARHEAD REALTY GROUP LLC - New
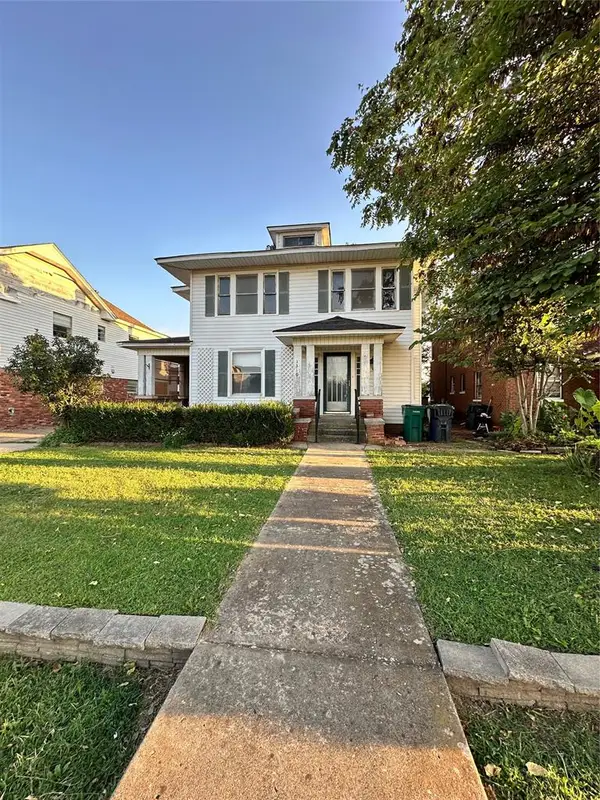 $299,000Active4 beds 2 baths1,864 sq. ft.
$299,000Active4 beds 2 baths1,864 sq. ft.1310 NW 17th Street, Oklahoma City, OK 73106
MLS# 1198012Listed by: FIDELITY REAL ESTATE BROKERS - New
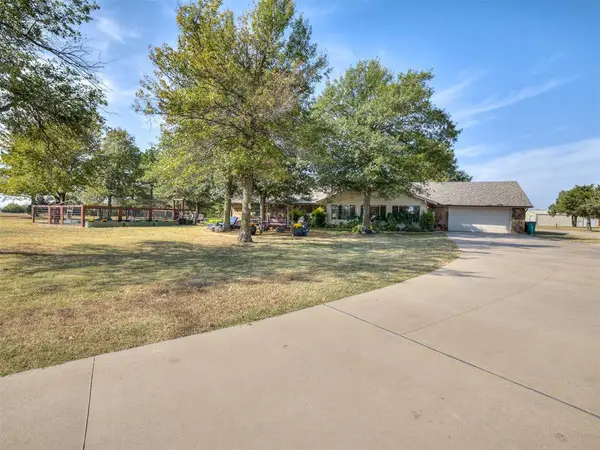 $749,900Active4 beds 4 baths3,511 sq. ft.
$749,900Active4 beds 4 baths3,511 sq. ft.7025 S Cimarron Road, Yukon, OK 73099
MLS# 1198073Listed by: 1ST UNITED OKLA, REALTORS - New
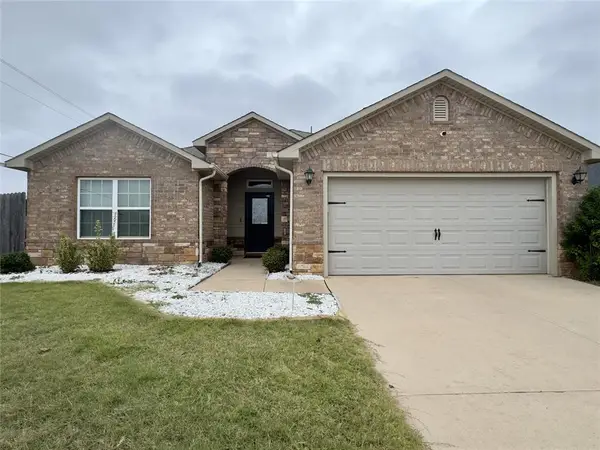 $269,000Active4 beds 2 baths1,923 sq. ft.
$269,000Active4 beds 2 baths1,923 sq. ft.3001 SE 95th Street, Moore, OK 73160
MLS# 1198076Listed by: METRO FIRST REALTY GROUP - New
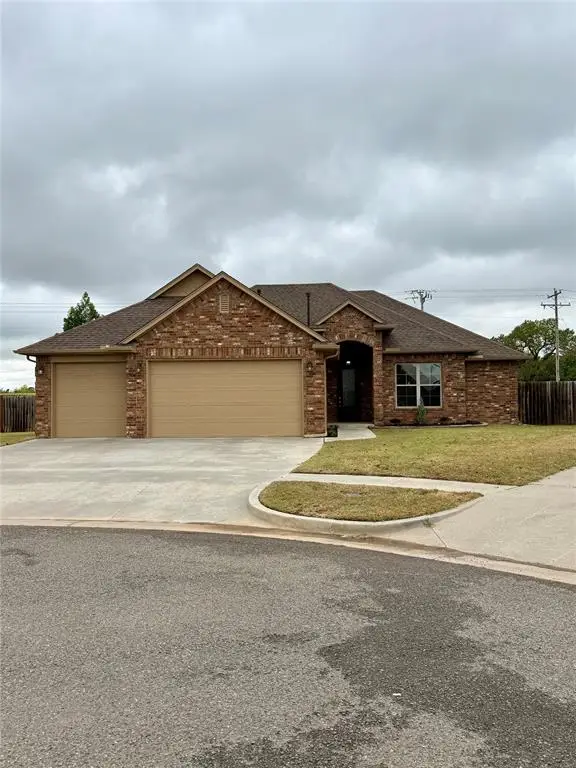 $309,000Active3 beds 2 baths1,876 sq. ft.
$309,000Active3 beds 2 baths1,876 sq. ft.3705 Lambeth Street, Mustang, OK 73064
MLS# 1193868Listed by: WHITTINGTON REALTY
