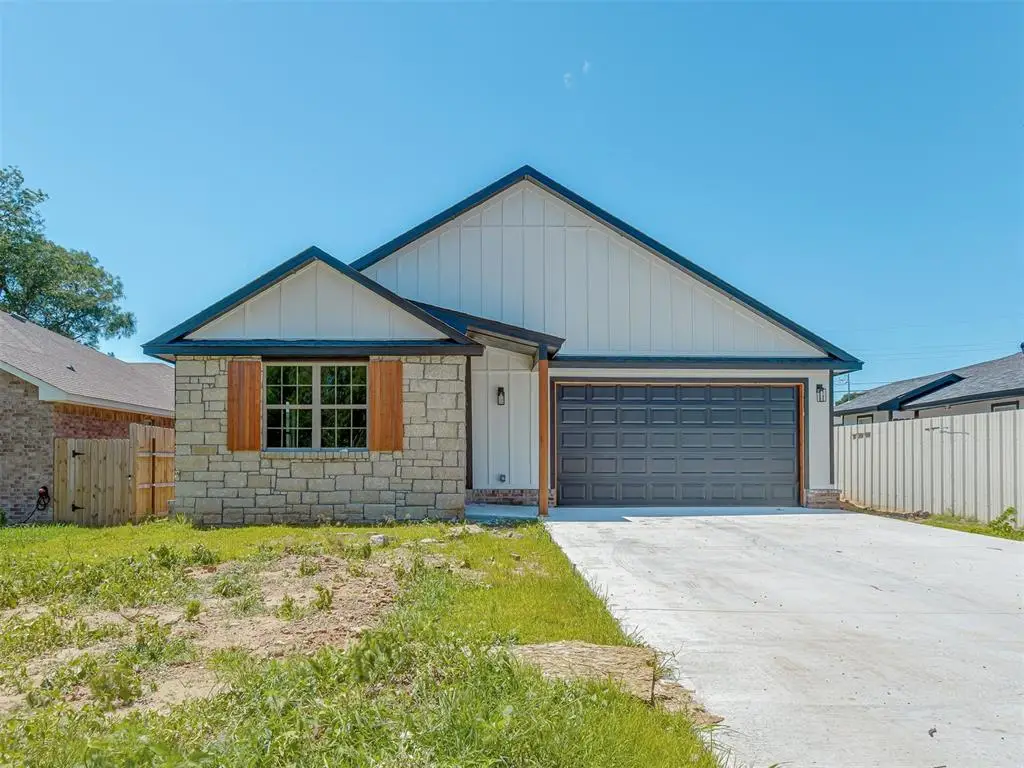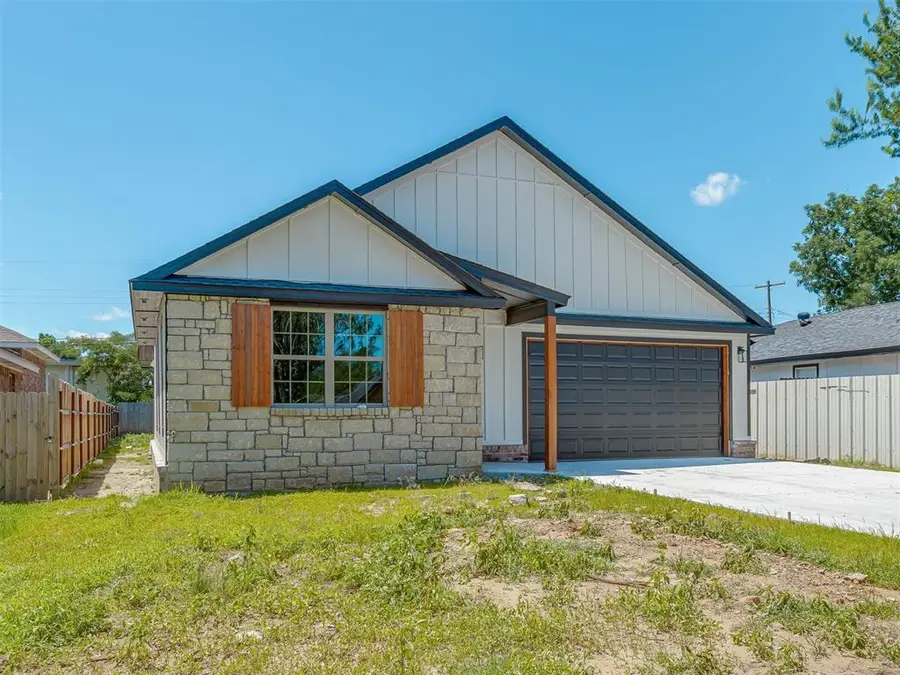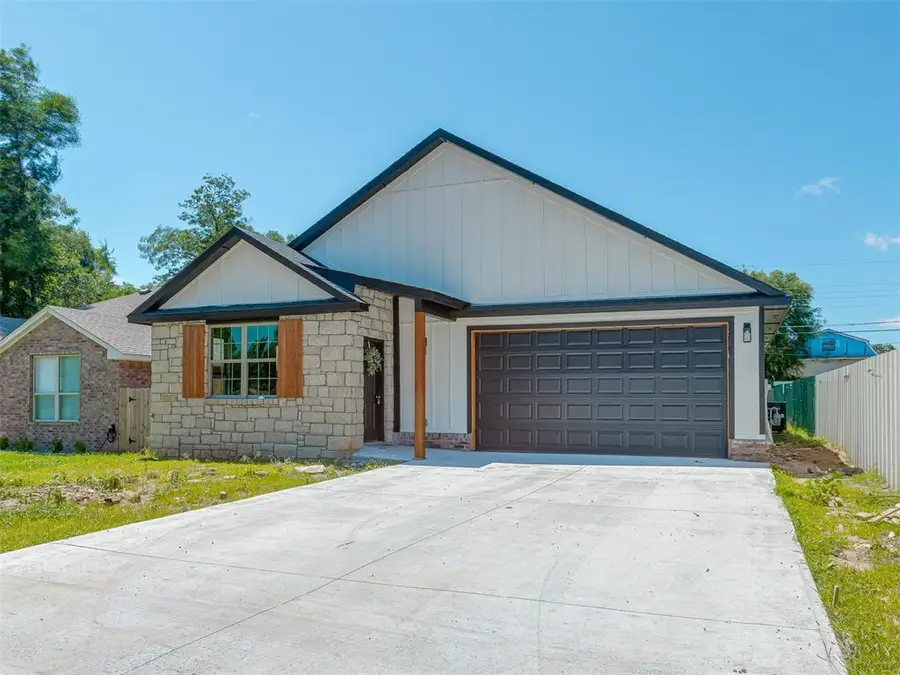1542 SW 28th Street, Oklahoma City, OK 73108
Local realty services provided by:Better Homes and Gardens Real Estate Paramount



Listed by:rosa m spotts
Office:metro first realty group
MLS#:1168532
Source:OK_OKC
1542 SW 28th Street,Oklahoma City, OK 73108
$334,500
- 3 Beds
- 2 Baths
- 1,865 sq. ft.
- Single family
- Active
Price summary
- Price:$334,500
- Price per sq. ft.:$179.36
About this home
Be among the first to tour this beautiful new construction before it officially hits the finish line! Located at 1542 SW 28th Street in the heart of Oklahoma City, this thoughtfully designed home is in the final stages of completion—just waiting on the last touches from the builder to make it shine.
Step inside and you’ll already feel the quality and care put into every detail. The open layout is light, bright, and welcoming—with a spacious living area that flows effortlessly into a stunning kitchen featuring custom cabinetry, quartz countertops, stainless steel appliances, and a large island made for gathering.
The split floorplan offers privacy and functionality, with a luxurious primary suite that includes a walk-in closet, double vanities, and a beautifully tiled shower. Two additional bedrooms and a full bath provide plenty of space for guests or family.
Enjoy the comfort of a covered patio, a two-car garage, and a location that’s just minutes from downtown, shopping, and major highways.
Move-in ready very soon—schedule your showing now to be one of the first to experience it before it’s fully unveiled!
Contact an agent
Home facts
- Year built:2025
- Listing Id #:1168532
- Added:64 day(s) ago
- Updated:August 08, 2025 at 12:34 PM
Rooms and interior
- Bedrooms:3
- Total bathrooms:2
- Full bathrooms:2
- Living area:1,865 sq. ft.
Structure and exterior
- Roof:Composition
- Year built:2025
- Building area:1,865 sq. ft.
- Lot area:0.16 Acres
Schools
- High school:Capitol Hill HS
- Middle school:Capitol Hill MS
- Elementary school:Heronville ES
Finances and disclosures
- Price:$334,500
- Price per sq. ft.:$179.36
New listings near 1542 SW 28th Street
- New
 $225,000Active3 beds 3 baths1,373 sq. ft.
$225,000Active3 beds 3 baths1,373 sq. ft.3312 Hondo Terrace, Yukon, OK 73099
MLS# 1185244Listed by: REDFIN - New
 $370,269Active4 beds 2 baths1,968 sq. ft.
$370,269Active4 beds 2 baths1,968 sq. ft.116 NW 31st Street, Oklahoma City, OK 73118
MLS# 1185298Listed by: REDFIN - New
 $315,000Active3 beds 3 baths2,315 sq. ft.
$315,000Active3 beds 3 baths2,315 sq. ft.2332 NW 112th Terrace, Oklahoma City, OK 73120
MLS# 1185824Listed by: KELLER WILLIAMS CENTRAL OK ED - New
 $249,500Active4 beds 2 baths1,855 sq. ft.
$249,500Active4 beds 2 baths1,855 sq. ft.5401 SE 81st Terrace, Oklahoma City, OK 73135
MLS# 1185914Listed by: TRINITY PROPERTIES - New
 $479,000Active4 beds 4 baths3,036 sq. ft.
$479,000Active4 beds 4 baths3,036 sq. ft.9708 Castle Road, Oklahoma City, OK 73162
MLS# 1184924Listed by: STETSON BENTLEY - New
 $85,000Active2 beds 1 baths824 sq. ft.
$85,000Active2 beds 1 baths824 sq. ft.920 SW 26th Street, Oklahoma City, OK 73109
MLS# 1185026Listed by: METRO FIRST REALTY GROUP - New
 $315,000Active4 beds 2 baths1,849 sq. ft.
$315,000Active4 beds 2 baths1,849 sq. ft.19204 Canyon Creek Place, Edmond, OK 73012
MLS# 1185176Listed by: KELLER WILLIAMS REALTY ELITE - Open Sun, 2 to 4pmNew
 $382,000Active3 beds 3 baths2,289 sq. ft.
$382,000Active3 beds 3 baths2,289 sq. ft.11416 Fairways Avenue, Yukon, OK 73099
MLS# 1185423Listed by: TRINITY PROPERTIES - New
 $214,900Active3 beds 2 baths1,315 sq. ft.
$214,900Active3 beds 2 baths1,315 sq. ft.3205 SW 86th Street, Oklahoma City, OK 73159
MLS# 1185782Listed by: FORGE REALTY GROUP - New
 $420,900Active3 beds 3 baths2,095 sq. ft.
$420,900Active3 beds 3 baths2,095 sq. ft.209 Sage Brush Way, Edmond, OK 73025
MLS# 1185878Listed by: AUTHENTIC REAL ESTATE GROUP

