1621 NE Euclid Street, Oklahoma City, OK 73117
Local realty services provided by:Better Homes and Gardens Real Estate Paramount
Listed by:jessica thompson
Office:cityburb homes
MLS#:1185395
Source:OK_OKC
1621 NE Euclid Street,Oklahoma City, OK 73117
$228,000
- 3 Beds
- 2 Baths
- 1,428 sq. ft.
- Single family
- Pending
Price summary
- Price:$228,000
- Price per sq. ft.:$159.66
About this home
Home qualifies for Down Payment Assistance! Welcome to your modern homestead in the city, close to the OU Health campus and Downtown Oklahoma City! From the inviting front porch to the attached garage, every detail has been thoughtfully designed. Step inside to an open-concept floor plan, wood-look tile floors throughout. The kitchen is a dream with a walk-in pantry, sleek finishes, granite countertop island, dishwasher, gas stove, and built-in microwave. There is a mud bench entry area off the attached garage entrance. A dedicated laundry area makes chores a breeze. This home offers three spacious bedrooms, each with generous closet space, and two full bathrooms. The primary suite boasts a walk-in closet and ensuite bathroom. Sustainable living comes standard here—the solar panels mean lower utility bills, saving you money while reducing your footprint. Total utilities for the year was $2,056.89, that's average $171 a month! This high-performing home has a Silver ranking from Pearl Certification, which is hard to find in the city.
Contact an agent
Home facts
- Year built:2020
- Listing ID #:1185395
- Added:60 day(s) ago
- Updated:October 15, 2025 at 04:58 PM
Rooms and interior
- Bedrooms:3
- Total bathrooms:2
- Full bathrooms:2
- Living area:1,428 sq. ft.
Heating and cooling
- Cooling:Central Electric
- Heating:Central Gas
Structure and exterior
- Roof:Composition
- Year built:2020
- Building area:1,428 sq. ft.
- Lot area:0.16 Acres
Schools
- High school:Douglass HS
- Middle school:Moon MS
- Elementary school:Thelma R. Parks ES
Utilities
- Water:Public
Finances and disclosures
- Price:$228,000
- Price per sq. ft.:$159.66
New listings near 1621 NE Euclid Street
- New
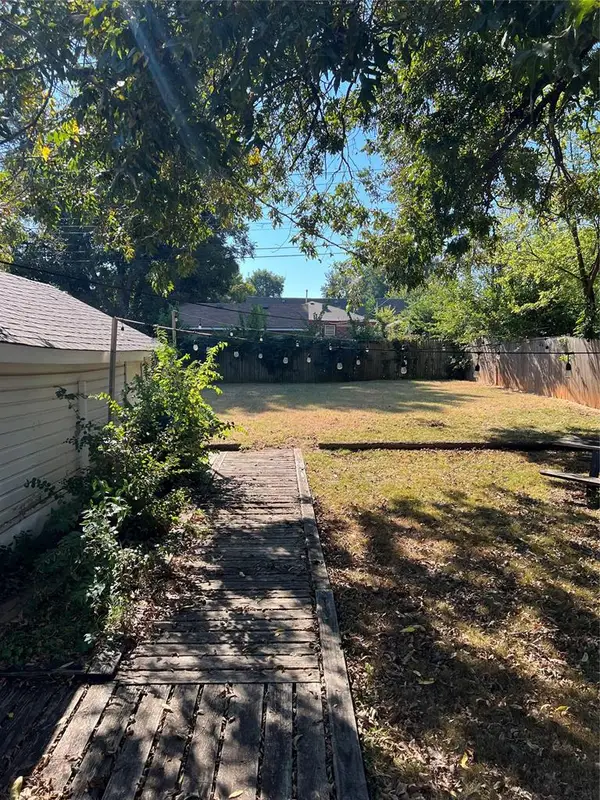 $225,000Active2 beds 1 baths1,066 sq. ft.
$225,000Active2 beds 1 baths1,066 sq. ft.2748 NW 22nd Street, Oklahoma City, OK 73107
MLS# 1196193Listed by: THE AMBASSADOR GROUP REAL ESTA - New
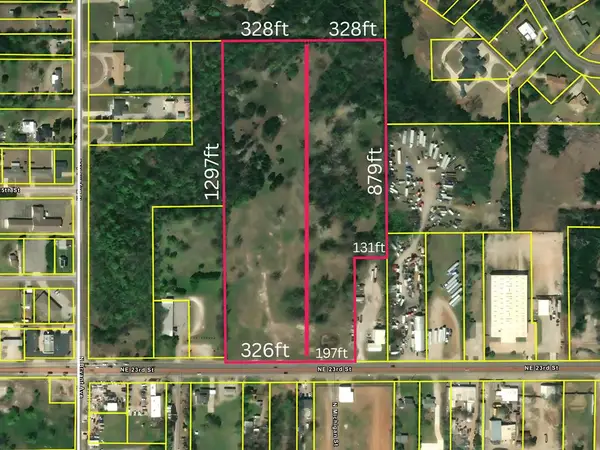 $550,000Active8.1 Acres
$550,000Active8.1 Acres2835 NE 23rd Street, Oklahoma City, OK 73121
MLS# 1196252Listed by: KIRKANGEL, INC. - New
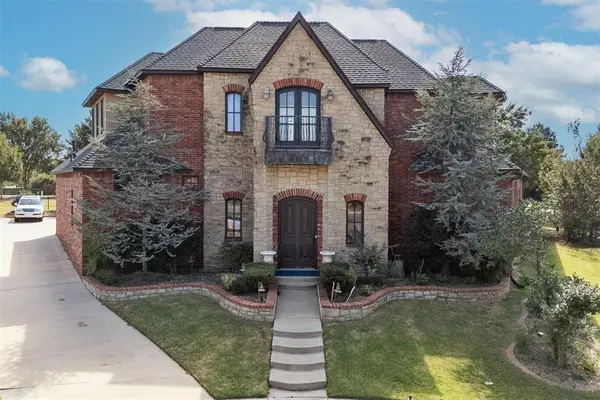 $950,000Active4 beds 5 baths4,701 sq. ft.
$950,000Active4 beds 5 baths4,701 sq. ft.17201 NW Osprey Circle, Edmond, OK 73012
MLS# 1194375Listed by: ACT REALTY LLC - New
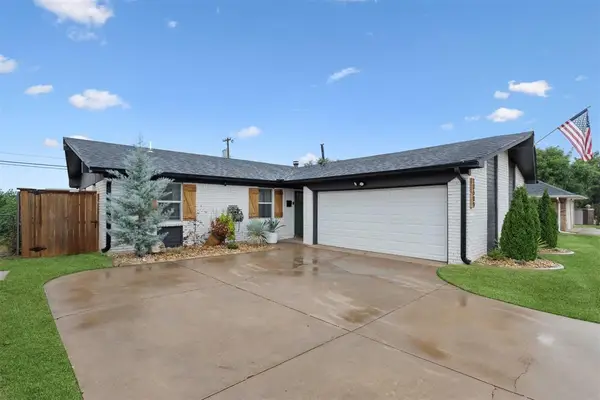 $275,000Active3 beds 2 baths1,506 sq. ft.
$275,000Active3 beds 2 baths1,506 sq. ft.10609 N Mckinley Avenue, Oklahoma City, OK 73114
MLS# 1196115Listed by: METRO FIRST REALTY OF EDMOND - New
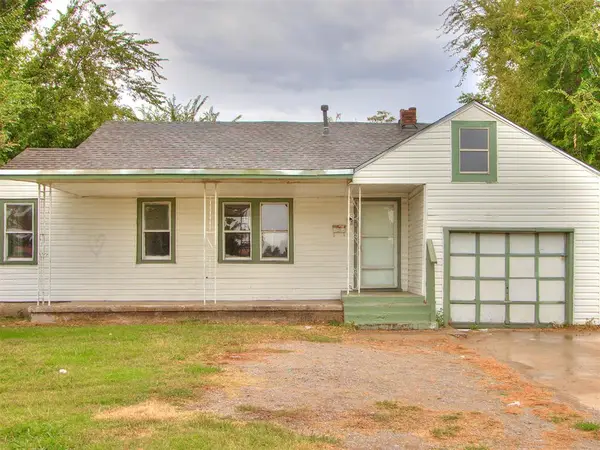 $120,000Active3 beds 1 baths1,116 sq. ft.
$120,000Active3 beds 1 baths1,116 sq. ft.1128 SW Grand Boulevard, Oklahoma City, OK 73109
MLS# 1196133Listed by: COPPER CREEK REAL ESTATE - Open Sun, 2 to 4pmNew
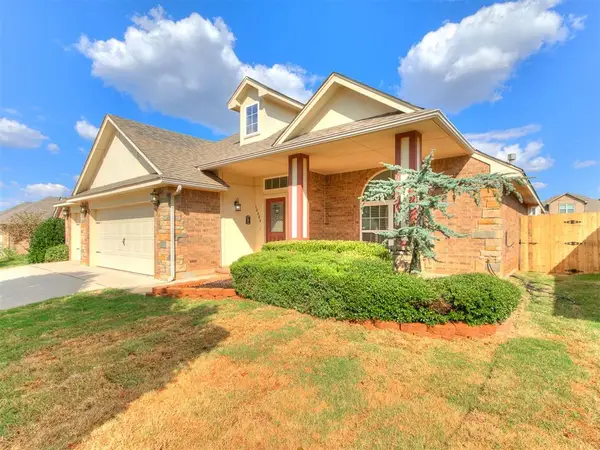 $297,000Active3 beds 2 baths1,827 sq. ft.
$297,000Active3 beds 2 baths1,827 sq. ft.16004 Romeo Drive, Edmond, OK 73013
MLS# 1196224Listed by: SALT REAL ESTATE INC - New
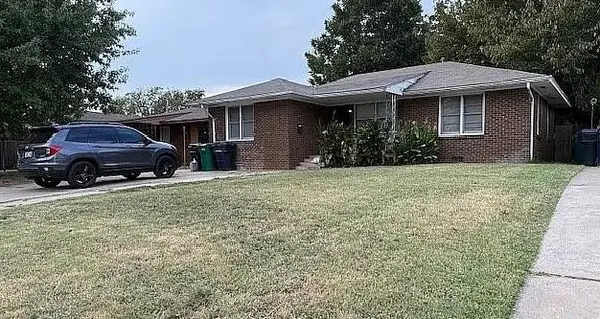 $129,000Active2 beds 1 baths790 sq. ft.
$129,000Active2 beds 1 baths790 sq. ft.4329 NW 13th Street, Oklahoma City, OK 73107
MLS# 1196225Listed by: ARISTON REALTY - New
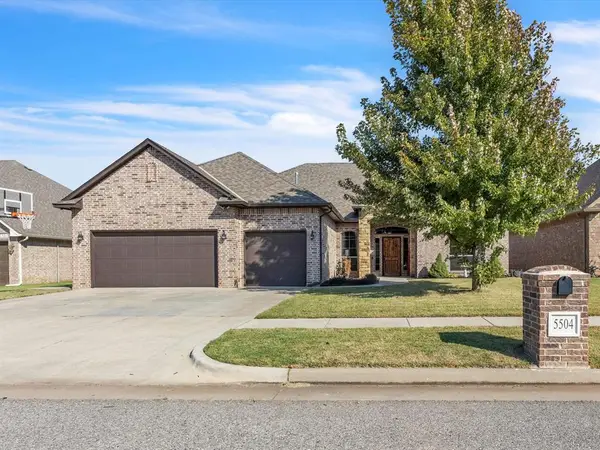 $400,000Active4 beds 3 baths2,438 sq. ft.
$400,000Active4 beds 3 baths2,438 sq. ft.5504 St James Place, Oklahoma City, OK 73179
MLS# 1196232Listed by: WISE OAK REALTY LLC - New
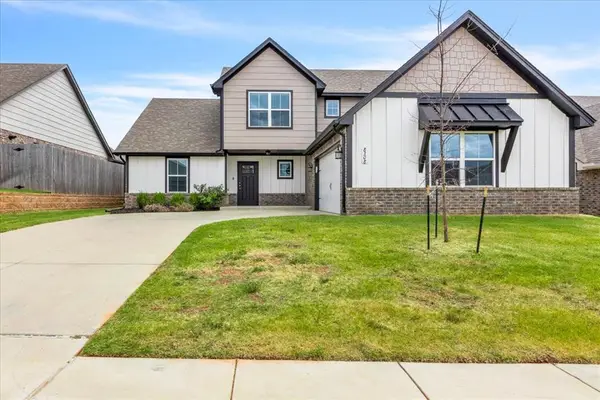 $399,000Active4 beds 3 baths2,336 sq. ft.
$399,000Active4 beds 3 baths2,336 sq. ft.8308 NW 151st Street, Edmond, OK 73013
MLS# 1196235Listed by: KELLER WILLIAMS REALTY ELITE - New
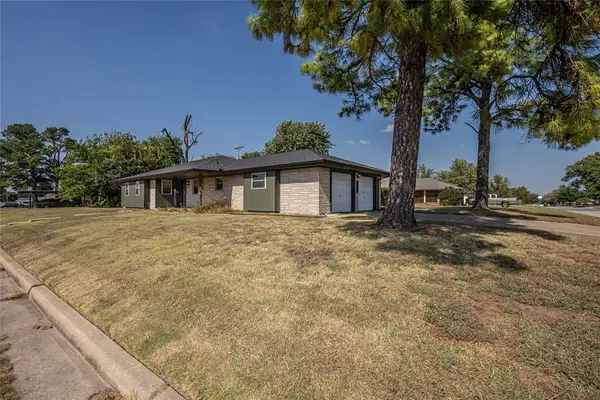 $199,900Active3 beds 2 baths1,458 sq. ft.
$199,900Active3 beds 2 baths1,458 sq. ft.7909 S Villa Avenue, Oklahoma City, OK 73159
MLS# 1179213Listed by: KELLER WILLIAMS CENTRAL OK ED
