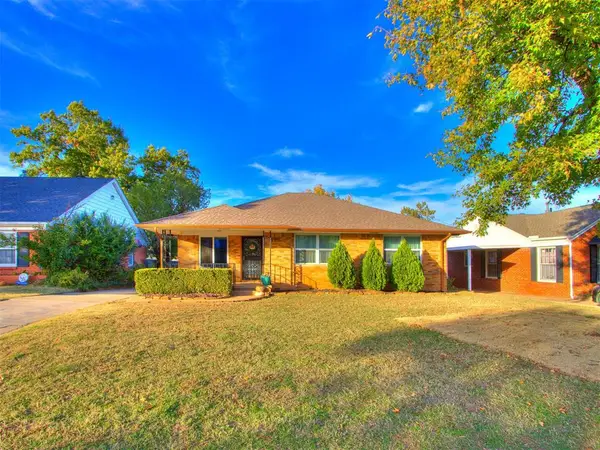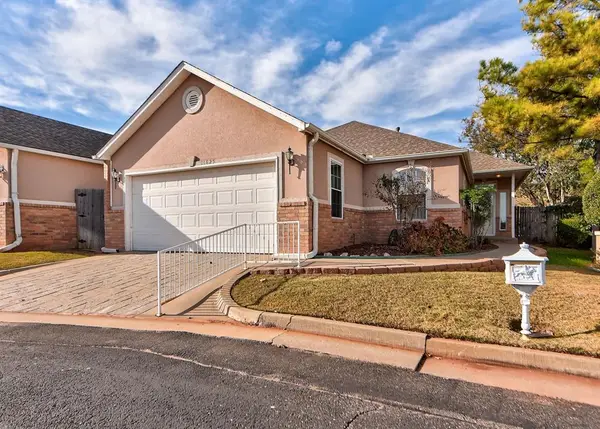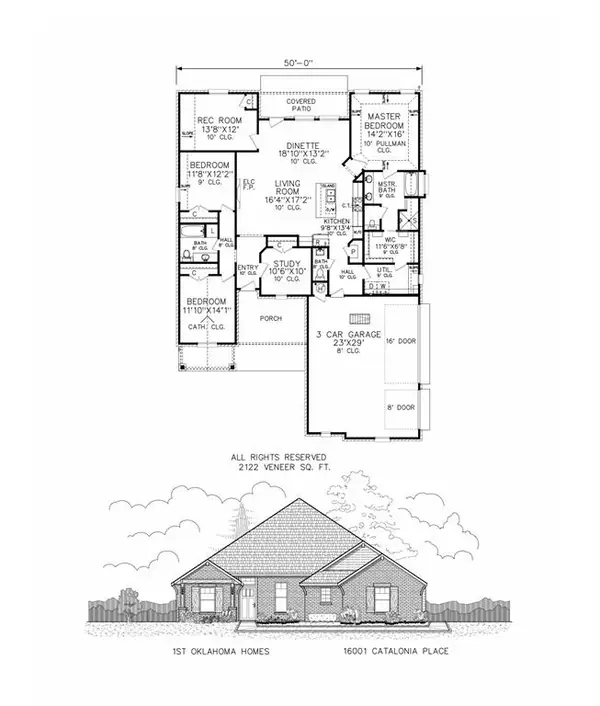16313 Dakota Drive, Oklahoma City, OK 73170
Local realty services provided by:Better Homes and Gardens Real Estate The Platinum Collective
Listed by: daniel reeves
Office: roi real estate llc.
MLS#:1182019
Source:OK_OKC
16313 Dakota Drive,Oklahoma City, OK 73170
$364,950
- 2 Beds
- 2 Baths
- 1,710 sq. ft.
- Single family
- Pending
Price summary
- Price:$364,950
- Price per sq. ft.:$213.42
About this home
Welcome to a cozy yet spacious home designed for comfort and modern living. As you step through the front door, you're greeted by an inviting atmosphere with an open concept layout that seamlessly integrates the living room, dining area, and kitchen. Adjacent to the living room is the kitchen, featuring a stylish bar top that serves as a focal point and a convenient space for casual dining or mingling while preparing meals. The kitchen is equipped with state-of-the-art appliances, ample storage space, and sleek countertops, making it a chef's delight. The two bedrooms are thoughtfully designed retreats, each offering privacy and comfort. The master bedroom boasts a luxurious en-suite bathroom, complete with a spacious shower. The second bedroom is equally charming and is served by a well-appointed guest bathroom. Community offers a clubhouse, fitness center, pool, pickleball court and lawn care. Owner is licensee. O/A
Contact an agent
Home facts
- Year built:2025
- Listing ID #:1182019
- Added:114 day(s) ago
- Updated:November 15, 2025 at 09:06 AM
Rooms and interior
- Bedrooms:2
- Total bathrooms:2
- Full bathrooms:2
- Living area:1,710 sq. ft.
Heating and cooling
- Cooling:Central Electric
- Heating:Central Gas
Structure and exterior
- Roof:Composition
- Year built:2025
- Building area:1,710 sq. ft.
- Lot area:0.13 Acres
Schools
- High school:Southmoore HS
- Middle school:Southridge JHS
- Elementary school:Wayland Bonds ES
Finances and disclosures
- Price:$364,950
- Price per sq. ft.:$213.42
New listings near 16313 Dakota Drive
- New
 $318,000Active4 beds 2 baths1,853 sq. ft.
$318,000Active4 beds 2 baths1,853 sq. ft.10804 NW 28th Terrace, Yukon, OK 73099
MLS# 1201698Listed by: MODERN ABODE REALTY - Open Sat, 1 to 4pmNew
 $199,999Active3 beds 2 baths1,156 sq. ft.
$199,999Active3 beds 2 baths1,156 sq. ft.727 SE 19th Street, Oklahoma City, OK 73129
MLS# 1200992Listed by: BLACK LABEL REALTY - Open Sun, 2 to 4pmNew
 $624,900Active5 beds 3 baths3,660 sq. ft.
$624,900Active5 beds 3 baths3,660 sq. ft.14200 SE 76th Place, Oklahoma City, OK 73150
MLS# 1201565Listed by: CAPITAL REAL ESTATE LLC - New
 $320,000Active3 beds 2 baths1,396 sq. ft.
$320,000Active3 beds 2 baths1,396 sq. ft.425 NW 44th Street, Oklahoma City, OK 73118
MLS# 1201587Listed by: CHAMBERLAIN REALTY LLC - New
 $270,000Active3 beds 2 baths1,809 sq. ft.
$270,000Active3 beds 2 baths1,809 sq. ft.11625 Haven Place, Oklahoma City, OK 73120
MLS# 1201651Listed by: BOUTIQUE REAL ESTATE INC. - New
 $259,900Active2 beds 2 baths1,441 sq. ft.
$259,900Active2 beds 2 baths1,441 sq. ft.1422 Sunway Street, Oklahoma City, OK 73127
MLS# 1201207Listed by: WHITTINGTON REALTY LLC - New
 $219,900Active3 beds 3 baths1,687 sq. ft.
$219,900Active3 beds 3 baths1,687 sq. ft.10603 N Macarthur Boulevard, Oklahoma City, OK 73162
MLS# 1201592Listed by: EXP REALTY, LLC - New
 $474,900Active4 beds 2 baths2,128 sq. ft.
$474,900Active4 beds 2 baths2,128 sq. ft.16020 Catalonia Place, Oklahoma City, OK 73170
MLS# 1201530Listed by: LUXURY REAL ESTATE - New
 $1,500,000Active3 beds 4 baths4,565 sq. ft.
$1,500,000Active3 beds 4 baths4,565 sq. ft.14900 Wilson Road, Edmond, OK 73013
MLS# 1201599Listed by: KELLER WILLIAMS CENTRAL OK ED - New
 $469,900Active4 beds 3 baths2,122 sq. ft.
$469,900Active4 beds 3 baths2,122 sq. ft.16001 Catalonia Place, Oklahoma City, OK 73170
MLS# 1201529Listed by: LUXURY REAL ESTATE
