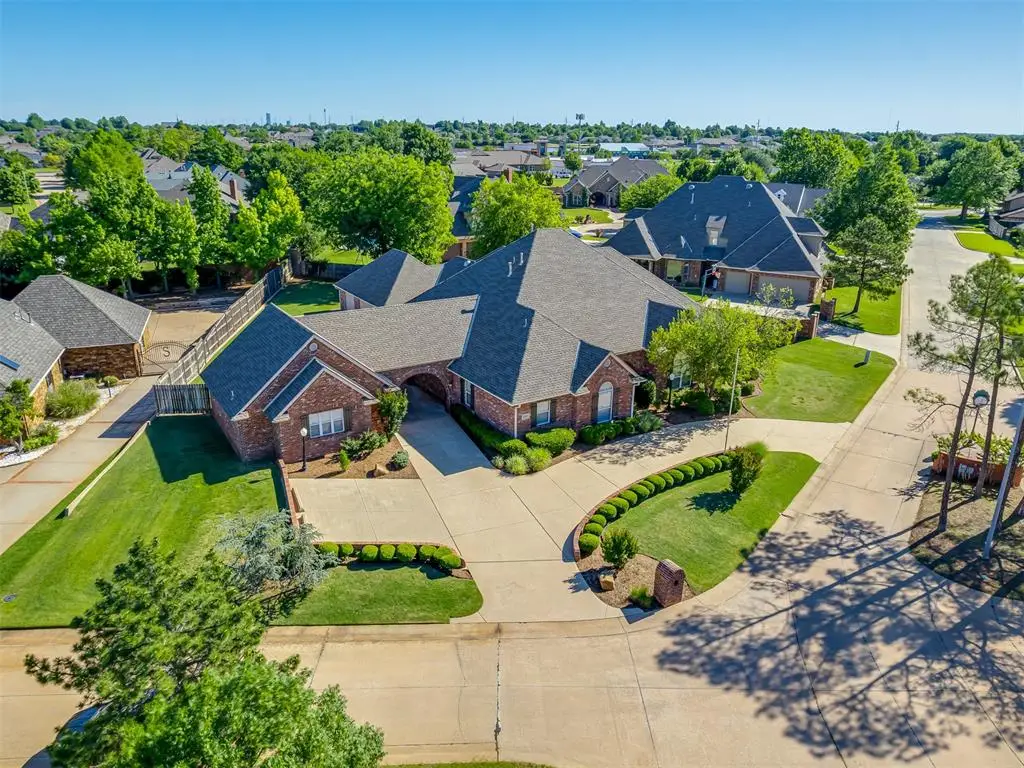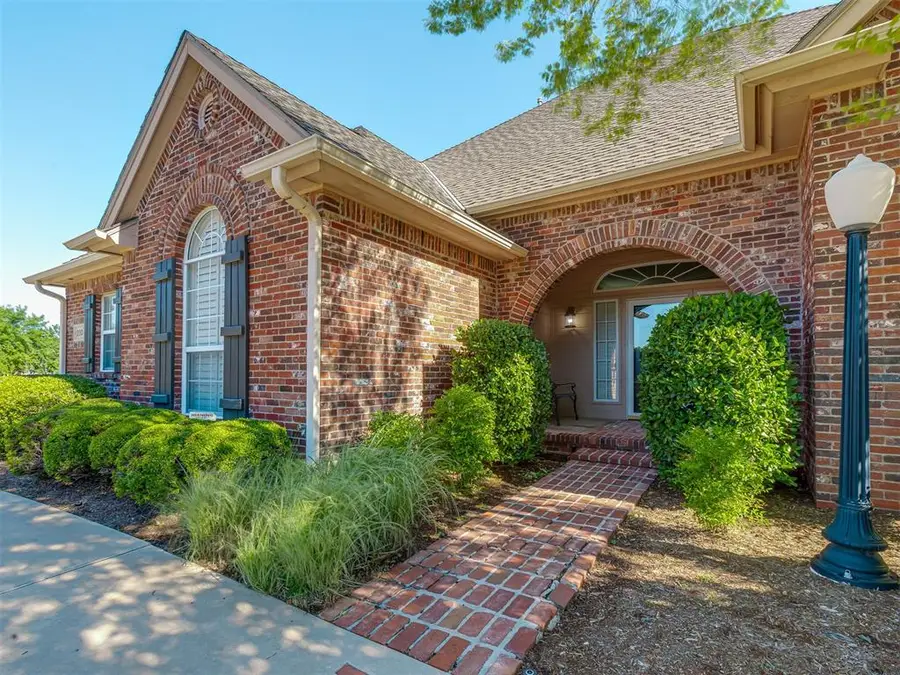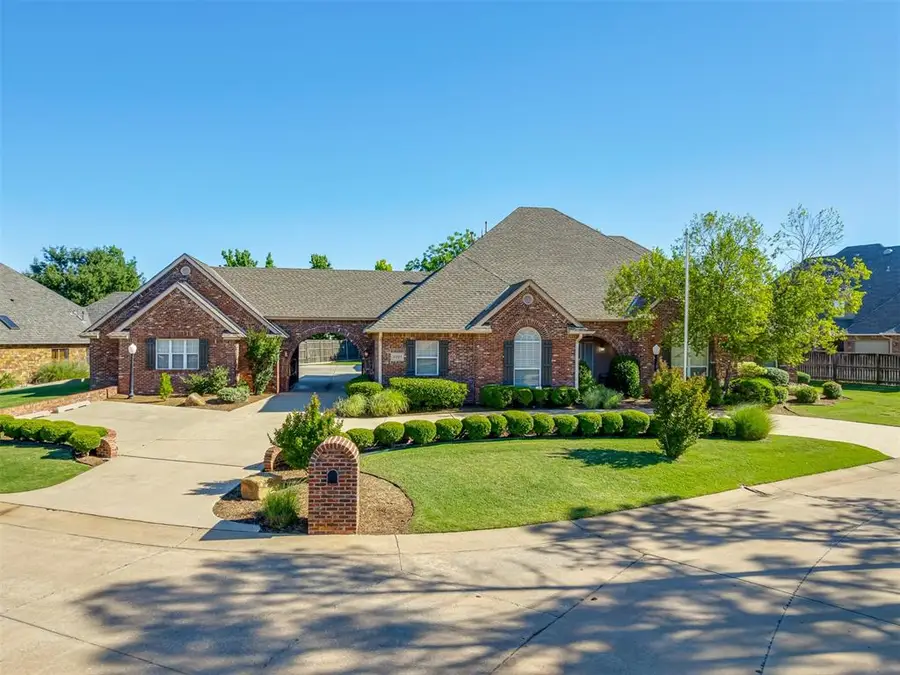2301 Tuttington Circle, Oklahoma City, OK 73170
Local realty services provided by:Better Homes and Gardens Real Estate The Platinum Collective



Listed by:michelle wehling
Office:skybridge real estate
MLS#:1145618
Source:OK_OKC
Price summary
- Price:$647,500
- Price per sq. ft.:$139.52
About this home
Stunning 4BR, 2 full BA, 2 half BA home with an OVERSIZED 5-CAR GARAGE--yes! FIVE CAR GARAGE--in the exclusive KINGSWOOD ESTATES. Home features 2 bonus/flex rooms, a dedicated study. The garages feature a LARGE above-ground SAFE ROOM, mud sinks, and a drain for car washing—perfect for car enthusiasts or those in need of a PRIVATE WORKSHOP. The low-maintenance, gated yard includes backyard green space, a circle drive, and a dedicated parking area. On the first floor, you'll enjoy a spacious kitchen with a large center island and walk-in pantry, a formal dining room, a dedicated study with built-in desk and cabinetry, and an impressive, one-of-a-kind game/pool table room. The Main BR suite offers a luxurious bath and & a custom closet that is so large, it should have its own Zip Code! Each bedroom has a walk-in closet and BRs 2 and 3 share a large Jack and Jill bathroom with 2 sinks and ample storage. 2 additional half bathrooms are conveniently located on the main floor. Upstairs, you'll find a massive flex space with a 4th BR and a private flex space. This home has SO MUCH STORAGE with custom built-ins throughout, plantation shutters, oak floors, designer carpet, a built-in vacuum system, 3 HVAC zones, and 2 water heaters. The home also features a sprinkler system with auto freeze shut-off for year-round use. The Kingswood community beckons you with its beautiful pond entry, greenbelt trails, tennis and basketball courts, pool, playground, and clubhouse to use for all your special events. Originally built as the Builder’s personal residence, no detail was spared in creating this exceptional property! This SW OKC location is near OKC Airport, Amazon Facilities, and close to downtown OKC, Moore, and Norman.
Contact an agent
Home facts
- Year built:1994
- Listing Id #:1145618
- Added:257 day(s) ago
- Updated:August 08, 2025 at 07:27 AM
Rooms and interior
- Bedrooms:4
- Total bathrooms:4
- Full bathrooms:2
- Half bathrooms:2
- Living area:4,641 sq. ft.
Structure and exterior
- Roof:Heavy Comp
- Year built:1994
- Building area:4,641 sq. ft.
- Lot area:0.44 Acres
Schools
- High school:Westmoore HS
- Middle school:Brink JHS
- Elementary school:Red Oak ES
Finances and disclosures
- Price:$647,500
- Price per sq. ft.:$139.52
New listings near 2301 Tuttington Circle
- New
 $225,000Active3 beds 3 baths1,373 sq. ft.
$225,000Active3 beds 3 baths1,373 sq. ft.3312 Hondo Terrace, Yukon, OK 73099
MLS# 1185244Listed by: REDFIN - New
 $370,269Active4 beds 2 baths1,968 sq. ft.
$370,269Active4 beds 2 baths1,968 sq. ft.116 NW 31st Street, Oklahoma City, OK 73118
MLS# 1185298Listed by: REDFIN - New
 $315,000Active3 beds 3 baths2,315 sq. ft.
$315,000Active3 beds 3 baths2,315 sq. ft.2332 NW 112th Terrace, Oklahoma City, OK 73120
MLS# 1185824Listed by: KELLER WILLIAMS CENTRAL OK ED - New
 $249,500Active4 beds 2 baths1,855 sq. ft.
$249,500Active4 beds 2 baths1,855 sq. ft.5401 SE 81st Terrace, Oklahoma City, OK 73135
MLS# 1185914Listed by: TRINITY PROPERTIES - New
 $479,000Active4 beds 4 baths3,036 sq. ft.
$479,000Active4 beds 4 baths3,036 sq. ft.9708 Castle Road, Oklahoma City, OK 73162
MLS# 1184924Listed by: STETSON BENTLEY - New
 $85,000Active2 beds 1 baths824 sq. ft.
$85,000Active2 beds 1 baths824 sq. ft.920 SW 26th Street, Oklahoma City, OK 73109
MLS# 1185026Listed by: METRO FIRST REALTY GROUP - New
 $315,000Active4 beds 2 baths1,849 sq. ft.
$315,000Active4 beds 2 baths1,849 sq. ft.19204 Canyon Creek Place, Edmond, OK 73012
MLS# 1185176Listed by: KELLER WILLIAMS REALTY ELITE - Open Sun, 2 to 4pmNew
 $382,000Active3 beds 3 baths2,289 sq. ft.
$382,000Active3 beds 3 baths2,289 sq. ft.11416 Fairways Avenue, Yukon, OK 73099
MLS# 1185423Listed by: TRINITY PROPERTIES - New
 $214,900Active3 beds 2 baths1,315 sq. ft.
$214,900Active3 beds 2 baths1,315 sq. ft.3205 SW 86th Street, Oklahoma City, OK 73159
MLS# 1185782Listed by: FORGE REALTY GROUP - New
 $420,900Active3 beds 3 baths2,095 sq. ft.
$420,900Active3 beds 3 baths2,095 sq. ft.209 Sage Brush Way, Edmond, OK 73025
MLS# 1185878Listed by: AUTHENTIC REAL ESTATE GROUP

