2455 Manchester Drive #57, Oklahoma City, OK 73120
Local realty services provided by:Better Homes and Gardens Real Estate The Platinum Collective
Listed by:heather davis
Office:re/max preferred
MLS#:1197390
Source:OK_OKC
2455 Manchester Drive #57,Oklahoma City, OK 73120
$290,000
- 3 Beds
- 2 Baths
- 1,834 sq. ft.
- Single family
- Active
Price summary
- Price:$290,000
- Price per sq. ft.:$158.12
About this home
Sought-after location near the Village Library and walking trails! Within the gated Vineyard Cottages community, enjoy manicured common areas with a pond, fountain, picnic tables, pergola, and sidewalks for quiet strolls. This social neighborhood is known for its friendly gatherings and sense of community.
Looking for low-maintenance living without giving up your love of gardening? This home offers a perfectly sized backyard for outdoor enjoyment. The spacious floor plan includes 3 bedrooms, 2 full baths, and an oversized laundry room with sink. Bright and cheerful throughout with new carpet, fresh Alabaster interior paint, and professional cleaning - move-in ready!
The primary suite features vaulted ceilings, a walk-in closet, and a luxurious bath with oversized curbless tile shower and whirlpool tub. Kitchen highlights include granite countertops, tile backsplash, breakfast bar, and dining area. Generous storage and a full two-car garage complete this home.
HOA services include mowing, edging, fertilizing, and irrigating lawns. The HOA also maintains the gate, and home exterior trim painting/caulking, fences, and all common areas. Homeowners are responsible for interior upkeep and insurance.
Contact an agent
Home facts
- Year built:2000
- Listing ID #:1197390
- Added:1 day(s) ago
- Updated:October 23, 2025 at 05:30 AM
Rooms and interior
- Bedrooms:3
- Total bathrooms:2
- Full bathrooms:2
- Living area:1,834 sq. ft.
Heating and cooling
- Cooling:Central Electric
- Heating:Central Gas
Structure and exterior
- Roof:Composition
- Year built:2000
- Building area:1,834 sq. ft.
- Lot area:0.12 Acres
Schools
- High school:John Marshall HS
- Middle school:John Marshall MS
- Elementary school:Ridgeview ES
Utilities
- Water:Public
Finances and disclosures
- Price:$290,000
- Price per sq. ft.:$158.12
New listings near 2455 Manchester Drive #57
- New
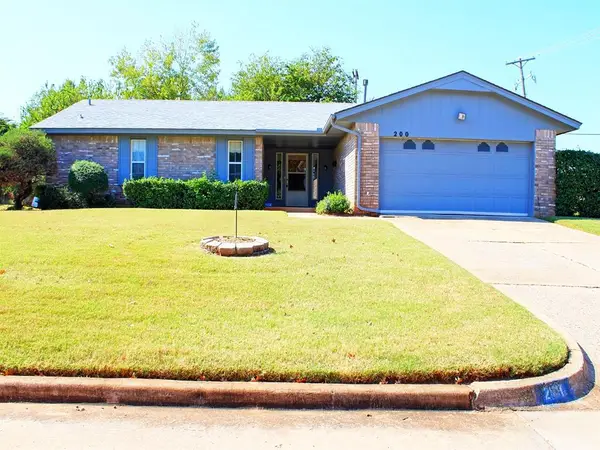 $224,000Active3 beds 2 baths2,006 sq. ft.
$224,000Active3 beds 2 baths2,006 sq. ft.200 NE 61st Street, Oklahoma City, OK 73105
MLS# 1197117Listed by: METRO FIRST REALTY - New
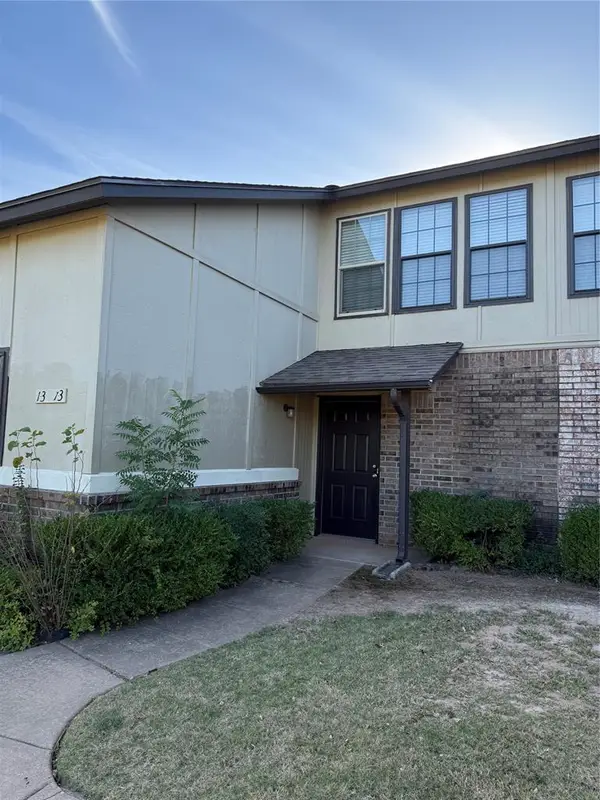 $199,900Active2 beds 2 baths1,201 sq. ft.
$199,900Active2 beds 2 baths1,201 sq. ft.13813 Crossing Way W, Edmond, OK 73013
MLS# 1197407Listed by: COLDWELL BANKER HEART OF OK - New
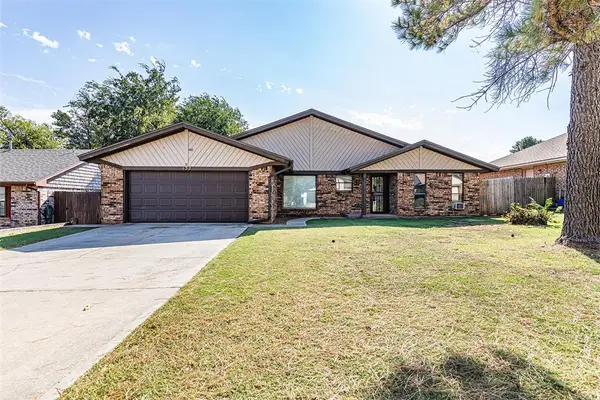 $175,000Active3 beds 2 baths1,486 sq. ft.
$175,000Active3 beds 2 baths1,486 sq. ft.132 Hickory Hill Street, Yukon, OK 73099
MLS# 1197408Listed by: PRESTIGE REAL ESTATE SERVICES - New
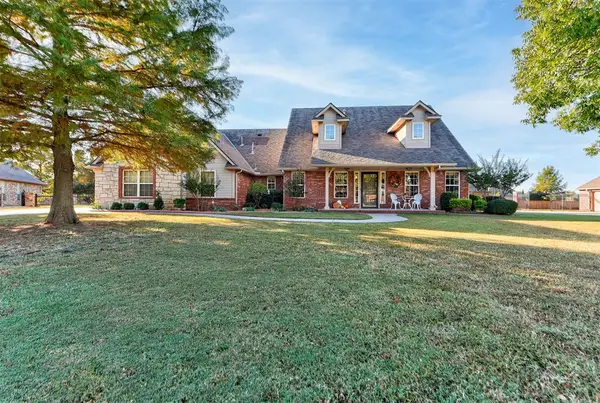 $499,000Active5 beds 3 baths2,701 sq. ft.
$499,000Active5 beds 3 baths2,701 sq. ft.1304 Redbud Court, Oklahoma City, OK 73160
MLS# 1197383Listed by: M & T REALTY GROUP - New
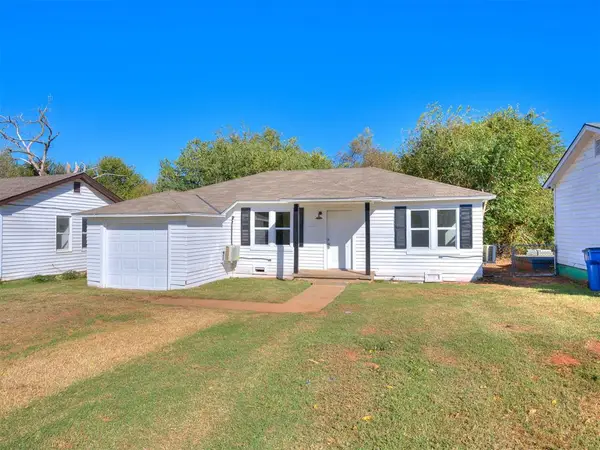 $105,000Active3 beds 1 baths816 sq. ft.
$105,000Active3 beds 1 baths816 sq. ft.1607 SE 62nd Street, Oklahoma City, OK 73149
MLS# 1197394Listed by: LRE REALTY LLC - Open Sun, 2 to 4pmNew
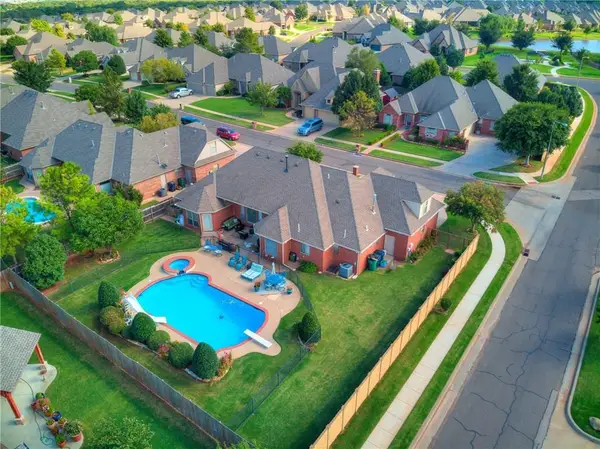 $449,900Active3 beds 4 baths2,596 sq. ft.
$449,900Active3 beds 4 baths2,596 sq. ft.5509 NW 121st Street, Oklahoma City, OK 73162
MLS# 1196791Listed by: MODERN ABODE REALTY - New
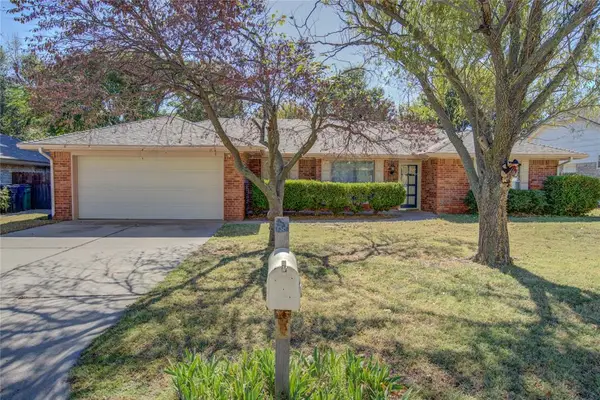 $219,900Active3 beds 2 baths1,739 sq. ft.
$219,900Active3 beds 2 baths1,739 sq. ft.7528 Wegner Way, Oklahoma City, OK 73162
MLS# 1197166Listed by: SAXON REALTY GROUP - New
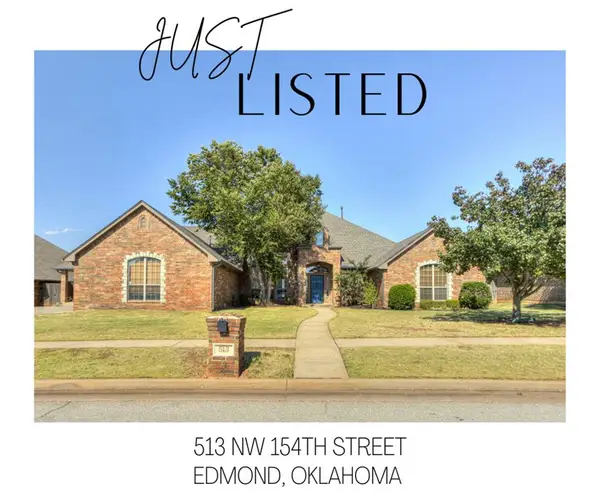 $635,000Active4 beds 4 baths4,717 sq. ft.
$635,000Active4 beds 4 baths4,717 sq. ft.513 NW 154th Street, Edmond, OK 73013
MLS# 1197005Listed by: ELITE REAL ESTATE & DEV. - New
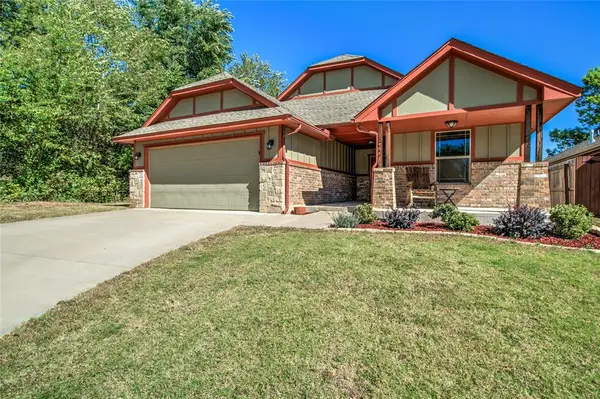 $289,900Active3 beds 2 baths1,592 sq. ft.
$289,900Active3 beds 2 baths1,592 sq. ft.2200 Cale Cove, Yukon, OK 73099
MLS# 1197371Listed by: KELLER WILLIAMS CENTRAL OK ED
