2525 NW 35th Street, Oklahoma City, OK 73112
Local realty services provided by:Better Homes and Gardens Real Estate The Platinum Collective
Listed by: jeffery d fink, allison fink
Office: oakcove realty llc.
MLS#:1187360
Source:OK_OKC
2525 NW 35th Street,Oklahoma City, OK 73112
$185,000
- 4 Beds
- 2 Baths
- - sq. ft.
- Single family
- Sold
Sorry, we are unable to map this address
Price summary
- Price:$185,000
About this home
A charming main residence (1083 sq ft) with a separate, self-contained unit (240 sq ft) providing flexible living arrangements for extended family or friends. The exterior of the home has fresh coat of paint. Upon entering the home, the beautiful, original hardwood floors immediately catch your eye. The kitchen offers a stainless steel sink, dishwasher, 5 burner stove, and a built-in microwave. The mobile electric fireplace and refrigerator remain with the property. The backyard is perfect for entertaining family and friends. Very large wood deck with 3 hammock swings (swings remain with property), hot tub (being sold as-is), and an 8 ft. privacy fence. Off of the deck, are steps and a path that lead to a large circular concrete pad that is a great location for a fire pit or for sitting under the large shade trees enjoying your morning coffee or drinks in the evening. The adorable 1 room flexible living quarters offers a full bathroom with shower/tub combo, a kitchenette that consists of a countertop, sink, and refrigerator (no stove). In need for some room for storage? There is a small finished out, insulated attic to store those important items. There is a small shed for storing the yard equipment, tools, etc.
Contact an agent
Home facts
- Year built:1945
- Listing ID #:1187360
- Added:119 day(s) ago
- Updated:November 27, 2025 at 07:51 AM
Rooms and interior
- Bedrooms:4
- Total bathrooms:2
- Full bathrooms:2
Heating and cooling
- Cooling:Window Unit(s)
Structure and exterior
- Roof:Composition
- Year built:1945
Schools
- High school:Northwest Classen HS
- Middle school:Taft MS
- Elementary school:Cleveland ES
Finances and disclosures
- Price:$185,000
New listings near 2525 NW 35th Street
- New
 $90,000Active0.16 Acres
$90,000Active0.16 Acres2513 S Agnew, Oklahoma City, OK 73108
MLS# 1202862Listed by: CASA PRO REALTY INC. - New
 $905,000Active3 beds 3 baths3,503 sq. ft.
$905,000Active3 beds 3 baths3,503 sq. ft.7001 S Cimarron Road, Yukon, OK 73099
MLS# 1203989Listed by: COLDWELL BANKER SELECT - New
 $294,900Active3 beds 2 baths1,761 sq. ft.
$294,900Active3 beds 2 baths1,761 sq. ft.5125 SW 123rd Street, Oklahoma City, OK 73173
MLS# 1204139Listed by: ASN REALTY GROUP LLC - New
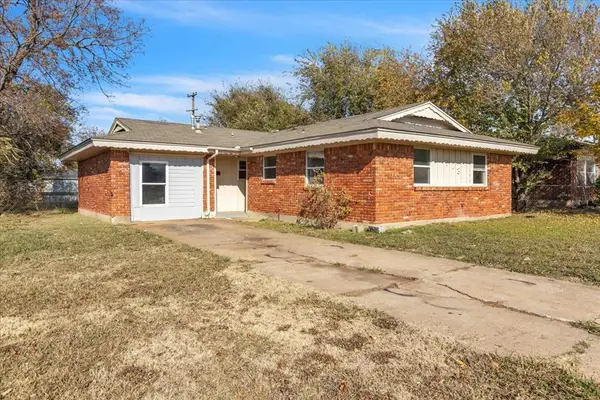 $125,000Active4 beds 2 baths1,257 sq. ft.
$125,000Active4 beds 2 baths1,257 sq. ft.713 NE 37th Street, Oklahoma City, OK 73105
MLS# 1202220Listed by: BRIX REALTY - New
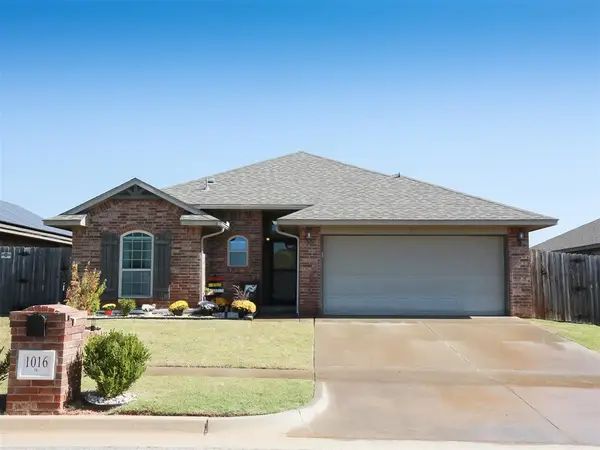 $235,000Active3 beds 2 baths1,403 sq. ft.
$235,000Active3 beds 2 baths1,403 sq. ft.1016 Chestnut Creek Drive, Yukon, OK 73099
MLS# 1202708Listed by: SHOWOKC REAL ESTATE - New
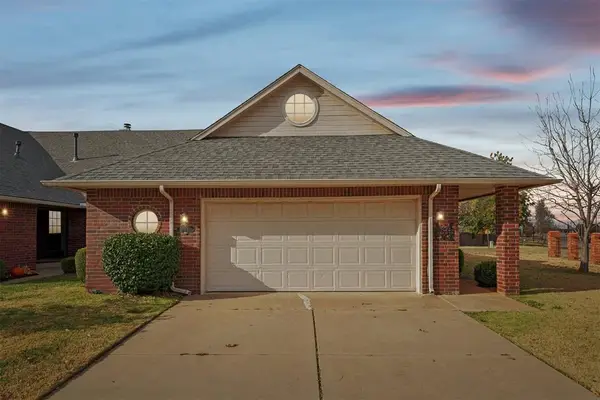 Listed by BHGRE$235,000Active2 beds 2 baths1,642 sq. ft.
Listed by BHGRE$235,000Active2 beds 2 baths1,642 sq. ft.11941 N Mustang Road, Yukon, OK 73099
MLS# 1204130Listed by: BHGRE PARAMOUNT - New
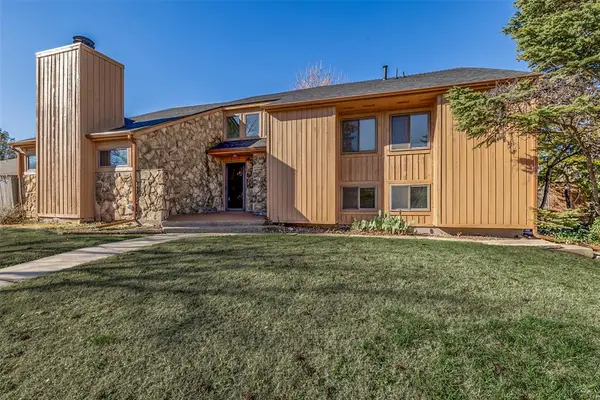 $320,000Active4 beds 3 baths2,658 sq. ft.
$320,000Active4 beds 3 baths2,658 sq. ft.13517 Inverness Avenue, Oklahoma City, OK 73120
MLS# 1203938Listed by: CHINOWTH & COHEN - New
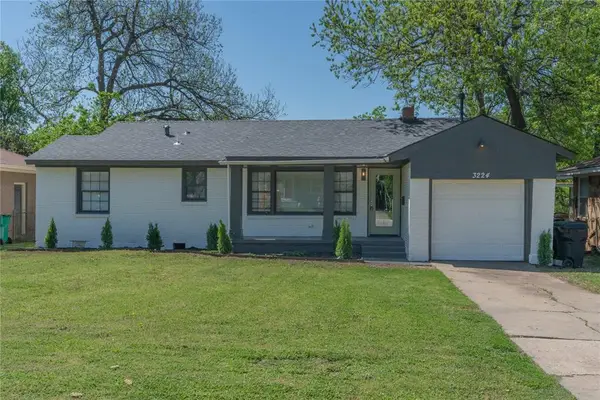 $250,000Active4 beds 3 baths2,046 sq. ft.
$250,000Active4 beds 3 baths2,046 sq. ft.3224 NW 47th Street, Oklahoma City, OK 73112
MLS# 1204094Listed by: LRE REALTY LLC - New
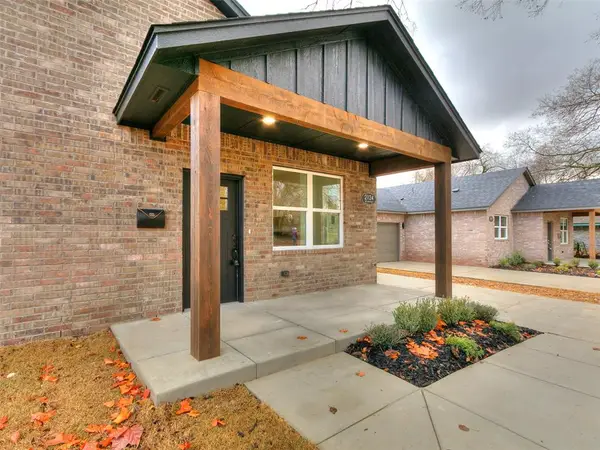 $254,900Active3 beds 2 baths1,442 sq. ft.
$254,900Active3 beds 2 baths1,442 sq. ft.2124 NE 14th Street, Oklahoma City, OK 73117
MLS# 1204123Listed by: LRE REALTY LLC - New
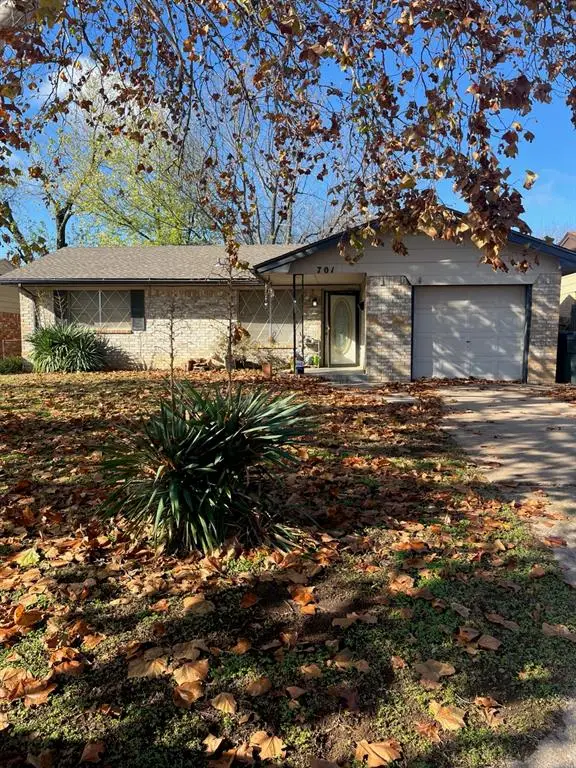 $90,000Active3 beds 1 baths1,006 sq. ft.
$90,000Active3 beds 1 baths1,006 sq. ft.701 Royal Avenue, Oklahoma City, OK 73130
MLS# 1202793Listed by: THE BROKERAGE
