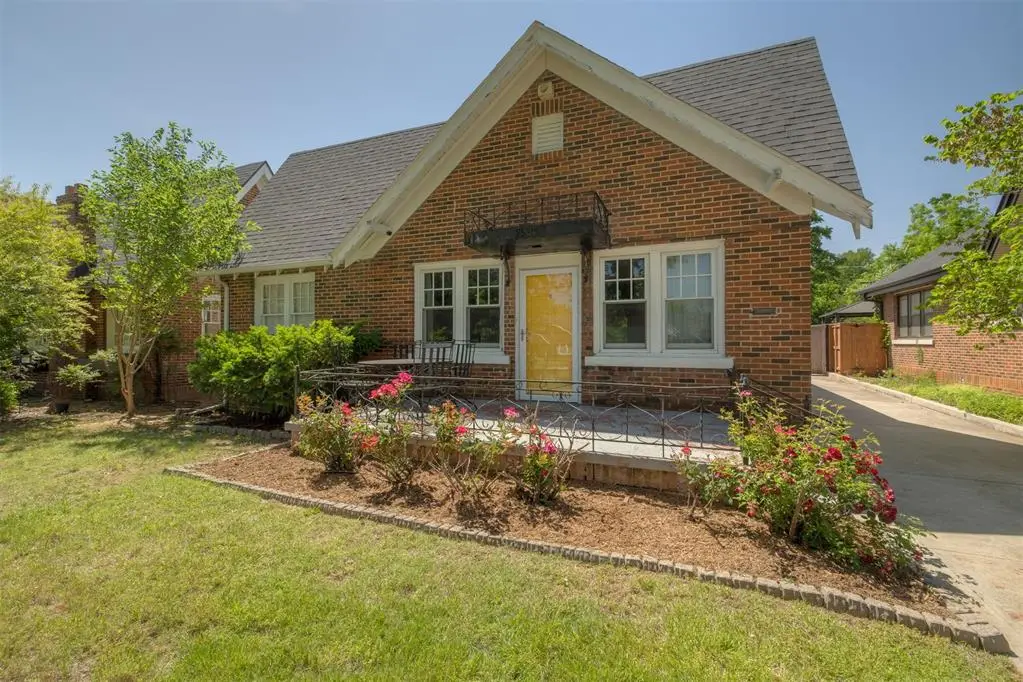2534 NW 19th Street, Oklahoma City, OK 73107
Local realty services provided by:Better Homes and Gardens Real Estate The Platinum Collective



Listed by:claire van horn
Office:chamberlain realty llc.
MLS#:1170347
Source:OK_OKC
2534 NW 19th Street,Oklahoma City, OK 73107
$245,000
- 3 Beds
- 1 Baths
- 1,467 sq. ft.
- Single family
- Pending
Price summary
- Price:$245,000
- Price per sq. ft.:$167.01
About this home
Perfectly situated on a picturesque, tree-lined boulevard along 19th Street, this classic home exudes timeless character while offering the comfort and updates today’s homeowners appreciate—all just minutes from downtown OKC.
Step inside and fall in love with the original hardwood floors, spacious bedrooms, and abundant natural light that enhance the home's inviting warmth. The layout is ideal for both everyday living and entertaining, with a seamless flow from room to room and space to make it your own.
Out back, enjoy a large deck perfect for summer evenings od or weekend gatherings! If gardening is your thing, you are going to love the raised flower beds that are awaiting your green thumb! A rare find, the oversized two-car detached garage offers ample space for vehicles, hobbies, or storage.
This home has been thoughtfully updated where it counts: new hot water heater and HVAC system in 2024, and a brand new electrical panel in 2023—ensuring peace of mind while preserving its historic soul.
Homes in Crestwood don’t come on the market often—especially those with this blend of original charm and modern upgrades. Don’t miss your opportunity to be part of a neighborhood that values heritage, community, and the beauty of classic architecture!
Contact an agent
Home facts
- Year built:1926
- Listing Id #:1170347
- Added:85 day(s) ago
- Updated:August 08, 2025 at 07:27 AM
Rooms and interior
- Bedrooms:3
- Total bathrooms:1
- Full bathrooms:1
- Living area:1,467 sq. ft.
Heating and cooling
- Cooling:Central Electric
- Heating:Central Gas
Structure and exterior
- Roof:Composition
- Year built:1926
- Building area:1,467 sq. ft.
- Lot area:0.17 Acres
Schools
- High school:Northwest Classen HS
- Middle school:Taft MS
- Elementary school:Cleveland ES
Utilities
- Water:Public
Finances and disclosures
- Price:$245,000
- Price per sq. ft.:$167.01
New listings near 2534 NW 19th Street
- New
 $225,000Active3 beds 3 baths1,373 sq. ft.
$225,000Active3 beds 3 baths1,373 sq. ft.3312 Hondo Terrace, Yukon, OK 73099
MLS# 1185244Listed by: REDFIN - New
 $370,269Active4 beds 2 baths1,968 sq. ft.
$370,269Active4 beds 2 baths1,968 sq. ft.116 NW 31st Street, Oklahoma City, OK 73118
MLS# 1185298Listed by: REDFIN - New
 $315,000Active3 beds 3 baths2,315 sq. ft.
$315,000Active3 beds 3 baths2,315 sq. ft.2332 NW 112th Terrace, Oklahoma City, OK 73120
MLS# 1185824Listed by: KELLER WILLIAMS CENTRAL OK ED - New
 $249,500Active4 beds 2 baths1,855 sq. ft.
$249,500Active4 beds 2 baths1,855 sq. ft.5401 SE 81st Terrace, Oklahoma City, OK 73135
MLS# 1185914Listed by: TRINITY PROPERTIES - New
 $479,000Active4 beds 4 baths3,036 sq. ft.
$479,000Active4 beds 4 baths3,036 sq. ft.9708 Castle Road, Oklahoma City, OK 73162
MLS# 1184924Listed by: STETSON BENTLEY - New
 $85,000Active2 beds 1 baths824 sq. ft.
$85,000Active2 beds 1 baths824 sq. ft.920 SW 26th Street, Oklahoma City, OK 73109
MLS# 1185026Listed by: METRO FIRST REALTY GROUP - New
 $315,000Active4 beds 2 baths1,849 sq. ft.
$315,000Active4 beds 2 baths1,849 sq. ft.19204 Canyon Creek Place, Edmond, OK 73012
MLS# 1185176Listed by: KELLER WILLIAMS REALTY ELITE - Open Sun, 2 to 4pmNew
 $382,000Active3 beds 3 baths2,289 sq. ft.
$382,000Active3 beds 3 baths2,289 sq. ft.11416 Fairways Avenue, Yukon, OK 73099
MLS# 1185423Listed by: TRINITY PROPERTIES - New
 $214,900Active3 beds 2 baths1,315 sq. ft.
$214,900Active3 beds 2 baths1,315 sq. ft.3205 SW 86th Street, Oklahoma City, OK 73159
MLS# 1185782Listed by: FORGE REALTY GROUP - New
 $420,900Active3 beds 3 baths2,095 sq. ft.
$420,900Active3 beds 3 baths2,095 sq. ft.209 Sage Brush Way, Edmond, OK 73025
MLS# 1185878Listed by: AUTHENTIC REAL ESTATE GROUP

