2601 S Lindsay Avenue, Oklahoma City, OK 73129
Local realty services provided by:Better Homes and Gardens Real Estate The Platinum Collective
Listed by: harris nguyen
Office: real broker llc.
MLS#:1195519
Source:OK_OKC
2601 S Lindsay Avenue,Oklahoma City, OK 73129
$240,000
- 4 Beds
- 2 Baths
- 1,922 sq. ft.
- Single family
- Pending
Price summary
- Price:$240,000
- Price per sq. ft.:$124.87
About this home
Welcome to 2601 S Lindsay Ave. This 4 beds, 2 bath, 2 car garage, 1922 (MOL) sq ft home sits on a prime corner lot with no rear neighbors, no carpet anywhere in the home and direct access to a walking trail. A full park across the street with a skate park, basketball court, and a playground. The open kitchen flows to the dining and living areas, so you can cook, talk, and relax in one big space without turning your back. The island gives you extra prep space. There are many cabinets for storage and long counters for appliances. There is a built in desk area that works as a breakfast spot, homework station, coffee bar, or laptop desk. It is a flexible work surface that keeps clutter off the island and dining table. The roof was fully replaced in 2020. The front faces east, so mornings are bright and calm in the living room and front bedroom. Natural light moves through the home from sunrise to sunset. Live close to what matters. Downtown, Scissortail Park are minutes away for offices, dinner spots & farmers market. I35 is literally a few blocks away so getting around the metro is quick. Considering everything that this house has to offer, this home won't last long. Easy to view. This is the perfect home for the holiday
Contact an agent
Home facts
- Year built:2006
- Listing ID #:1195519
- Added:47 day(s) ago
- Updated:November 27, 2025 at 08:29 AM
Rooms and interior
- Bedrooms:4
- Total bathrooms:2
- Full bathrooms:2
- Living area:1,922 sq. ft.
Heating and cooling
- Cooling:Central Electric
- Heating:Central Gas
Structure and exterior
- Roof:Architecural Shingle
- Year built:2006
- Building area:1,922 sq. ft.
- Lot area:0.17 Acres
Schools
- High school:Capitol Hill HS
- Middle school:Wheeler MS
- Elementary school:Cesar Chavez ES
Utilities
- Water:Public
Finances and disclosures
- Price:$240,000
- Price per sq. ft.:$124.87
New listings near 2601 S Lindsay Avenue
- New
 $90,000Active0.16 Acres
$90,000Active0.16 Acres2513 S Agnew, Oklahoma City, OK 73108
MLS# 1202862Listed by: CASA PRO REALTY INC. - New
 $905,000Active3 beds 3 baths3,503 sq. ft.
$905,000Active3 beds 3 baths3,503 sq. ft.7001 S Cimarron Road, Yukon, OK 73099
MLS# 1203989Listed by: COLDWELL BANKER SELECT - New
 $294,900Active3 beds 2 baths1,761 sq. ft.
$294,900Active3 beds 2 baths1,761 sq. ft.5125 SW 123rd Street, Oklahoma City, OK 73173
MLS# 1204139Listed by: ASN REALTY GROUP LLC - New
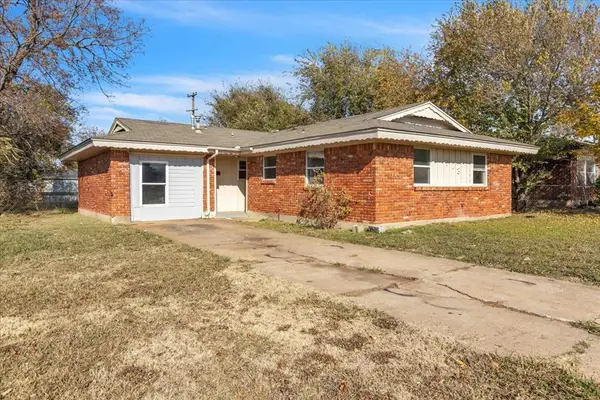 $125,000Active4 beds 2 baths1,257 sq. ft.
$125,000Active4 beds 2 baths1,257 sq. ft.713 NE 37th Street, Oklahoma City, OK 73105
MLS# 1202220Listed by: BRIX REALTY - New
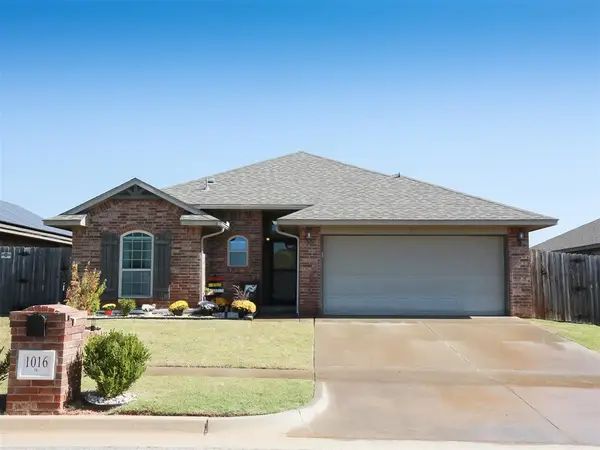 $235,000Active3 beds 2 baths1,403 sq. ft.
$235,000Active3 beds 2 baths1,403 sq. ft.1016 Chestnut Creek Drive, Yukon, OK 73099
MLS# 1202708Listed by: SHOWOKC REAL ESTATE - New
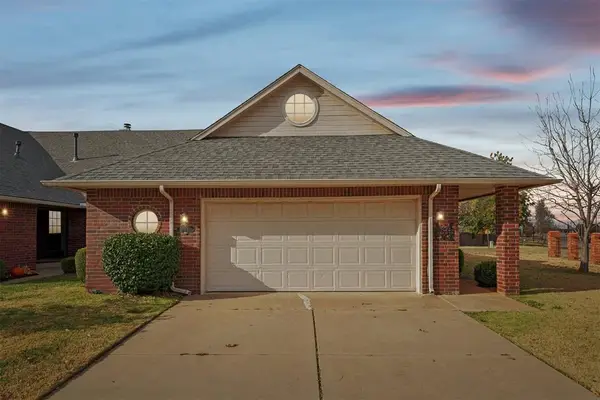 Listed by BHGRE$235,000Active2 beds 2 baths1,642 sq. ft.
Listed by BHGRE$235,000Active2 beds 2 baths1,642 sq. ft.11941 N Mustang Road, Yukon, OK 73099
MLS# 1204130Listed by: BHGRE PARAMOUNT - New
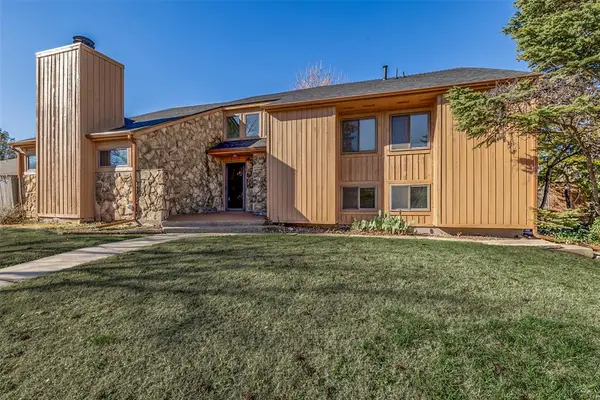 $320,000Active4 beds 3 baths2,658 sq. ft.
$320,000Active4 beds 3 baths2,658 sq. ft.13517 Inverness Avenue, Oklahoma City, OK 73120
MLS# 1203938Listed by: CHINOWTH & COHEN - New
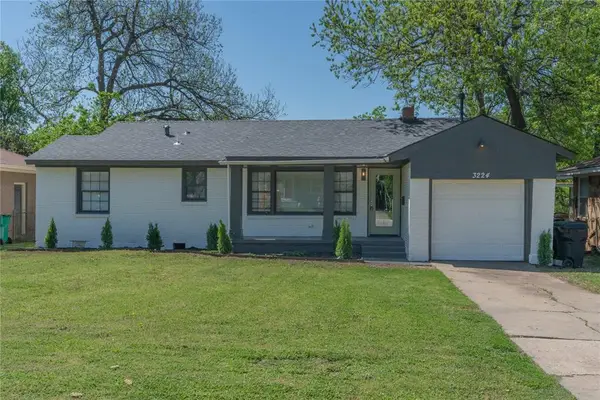 $250,000Active4 beds 3 baths2,046 sq. ft.
$250,000Active4 beds 3 baths2,046 sq. ft.3224 NW 47th Street, Oklahoma City, OK 73112
MLS# 1204094Listed by: LRE REALTY LLC - New
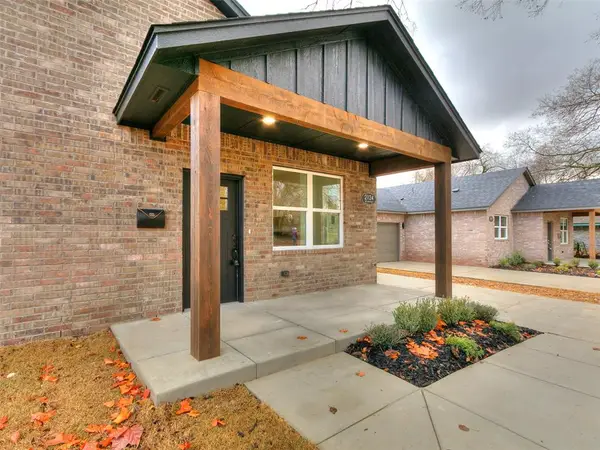 $254,900Active3 beds 2 baths1,442 sq. ft.
$254,900Active3 beds 2 baths1,442 sq. ft.2124 NE 14th Street, Oklahoma City, OK 73117
MLS# 1204123Listed by: LRE REALTY LLC - New
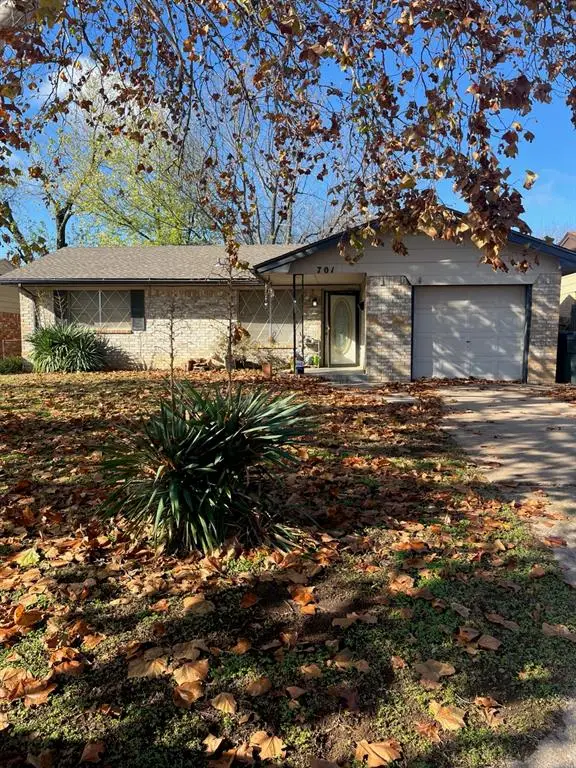 $90,000Active3 beds 1 baths1,006 sq. ft.
$90,000Active3 beds 1 baths1,006 sq. ft.701 Royal Avenue, Oklahoma City, OK 73130
MLS# 1202793Listed by: THE BROKERAGE
