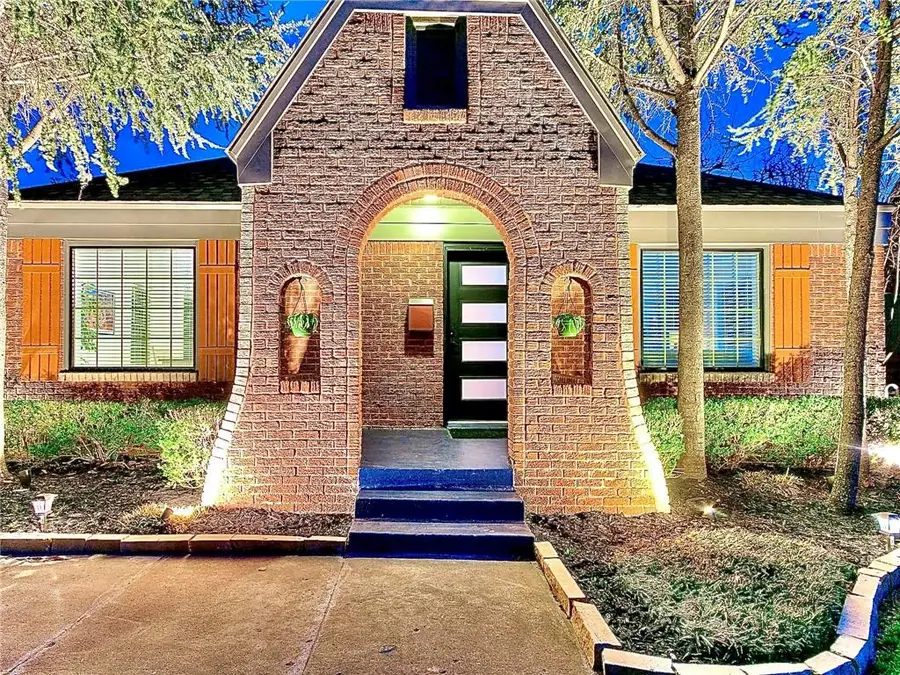2620 NW 11th Street, Oklahoma City, OK 73107
Local realty services provided by:Better Homes and Gardens Real Estate The Platinum Collective



Listed by:tina pastran
Office:copper creek real estate
MLS#:1183307
Source:OK_OKC
2620 NW 11th Street,Oklahoma City, OK 73107
$319,900
- 3 Beds
- 3 Baths
- 1,505 sq. ft.
- Single family
- Active
Price summary
- Price:$319,900
- Price per sq. ft.:$212.56
About this home
Nestled in the heart of Oklahoma City’s charming and historic Miller District, this stunning remodel blends timeless character with modern luxury. Featuring 3 spacious bedrooms and 3 full bathrooms, this thoughtfully designed home offers an open-concept layout that flows effortlessly. The chef-style kitchen is the heart of the home, complete with an oversized custom center island, high-end quartz countertops, stainless steel farmhouse sink, designer backsplash, soft-close cabinetry, and a gas range with matching vent hood and wall-mounted pot filler. Original refinished oak flooring runs wall-to-wall, creating a warm and inviting atmosphere, while each bathroom is newly tiled with tasteful granite vanities and updated fixtures. Every bedroom has its own full bath—a rare and valuable feature. Outside, enjoy a gated entry, 2-car garage, and a spectacular multi-level deck surrounded by mature trees, fire pit, and outdoor kitchen—perfect for entertaining or unwinding in your private backyard oasis. Only minutes from downtown OKC and OU Med, 20 minutes from Tinker AFB and Edmond, and 30 min from Norman, close to highway access (not too close!), and plenty of restaurants, shopping and business, you won't want to miss this charming home on a quiet street that's still close to all the action!
Contact an agent
Home facts
- Year built:1929
- Listing Id #:1183307
- Added:456 day(s) ago
- Updated:August 11, 2025 at 03:08 PM
Rooms and interior
- Bedrooms:3
- Total bathrooms:3
- Full bathrooms:3
- Living area:1,505 sq. ft.
Heating and cooling
- Cooling:Central Electric
- Heating:Central Gas
Structure and exterior
- Roof:Composition
- Year built:1929
- Building area:1,505 sq. ft.
- Lot area:0.17 Acres
Schools
- High school:Northwest Classen HS
- Middle school:Taft MS
- Elementary school:Mark Twain ES
Utilities
- Water:Public
Finances and disclosures
- Price:$319,900
- Price per sq. ft.:$212.56
New listings near 2620 NW 11th Street
- New
 $225,000Active3 beds 3 baths1,373 sq. ft.
$225,000Active3 beds 3 baths1,373 sq. ft.3312 Hondo Terrace, Yukon, OK 73099
MLS# 1185244Listed by: REDFIN - New
 $370,269Active4 beds 2 baths1,968 sq. ft.
$370,269Active4 beds 2 baths1,968 sq. ft.116 NW 31st Street, Oklahoma City, OK 73118
MLS# 1185298Listed by: REDFIN - New
 $315,000Active3 beds 3 baths2,315 sq. ft.
$315,000Active3 beds 3 baths2,315 sq. ft.2332 NW 112th Terrace, Oklahoma City, OK 73120
MLS# 1185824Listed by: KELLER WILLIAMS CENTRAL OK ED - New
 $249,500Active4 beds 2 baths1,855 sq. ft.
$249,500Active4 beds 2 baths1,855 sq. ft.5401 SE 81st Terrace, Oklahoma City, OK 73135
MLS# 1185914Listed by: TRINITY PROPERTIES - New
 $479,000Active4 beds 4 baths3,036 sq. ft.
$479,000Active4 beds 4 baths3,036 sq. ft.9708 Castle Road, Oklahoma City, OK 73162
MLS# 1184924Listed by: STETSON BENTLEY - New
 $85,000Active2 beds 1 baths824 sq. ft.
$85,000Active2 beds 1 baths824 sq. ft.920 SW 26th Street, Oklahoma City, OK 73109
MLS# 1185026Listed by: METRO FIRST REALTY GROUP - New
 $315,000Active4 beds 2 baths1,849 sq. ft.
$315,000Active4 beds 2 baths1,849 sq. ft.19204 Canyon Creek Place, Edmond, OK 73012
MLS# 1185176Listed by: KELLER WILLIAMS REALTY ELITE - Open Sun, 2 to 4pmNew
 $382,000Active3 beds 3 baths2,289 sq. ft.
$382,000Active3 beds 3 baths2,289 sq. ft.11416 Fairways Avenue, Yukon, OK 73099
MLS# 1185423Listed by: TRINITY PROPERTIES - New
 $214,900Active3 beds 2 baths1,315 sq. ft.
$214,900Active3 beds 2 baths1,315 sq. ft.3205 SW 86th Street, Oklahoma City, OK 73159
MLS# 1185782Listed by: FORGE REALTY GROUP - New
 $420,900Active3 beds 3 baths2,095 sq. ft.
$420,900Active3 beds 3 baths2,095 sq. ft.209 Sage Brush Way, Edmond, OK 73025
MLS# 1185878Listed by: AUTHENTIC REAL ESTATE GROUP

