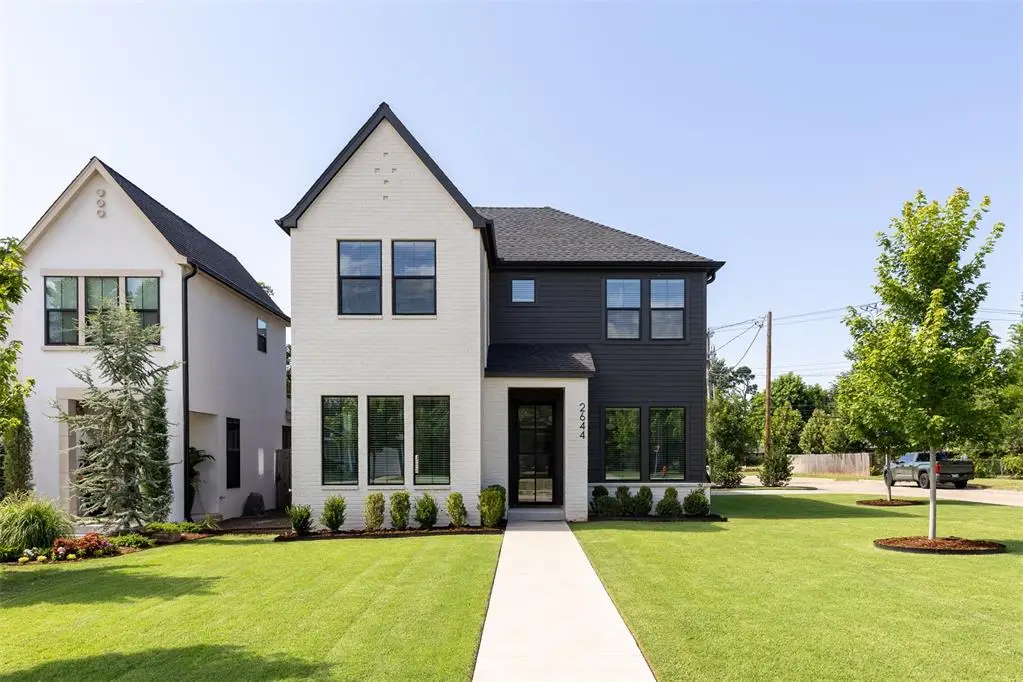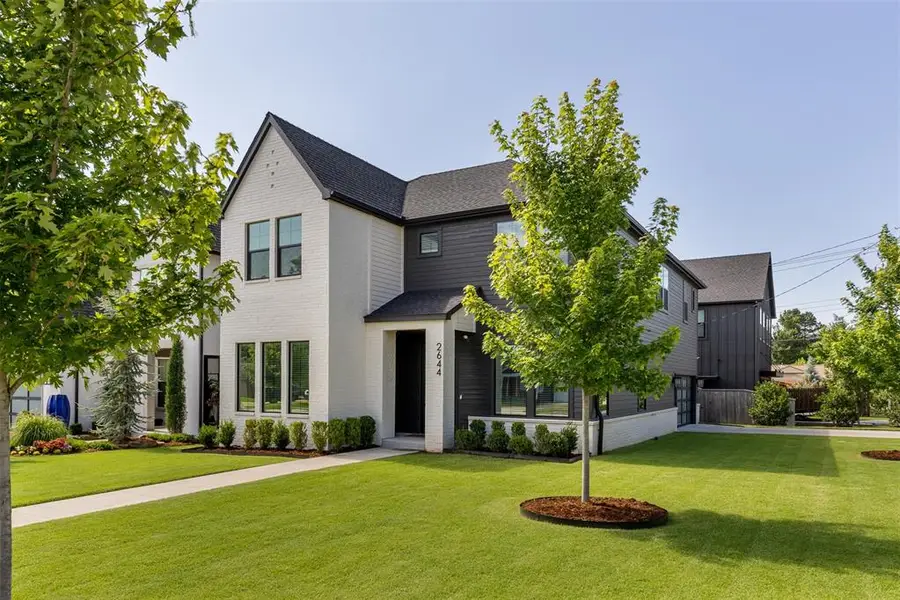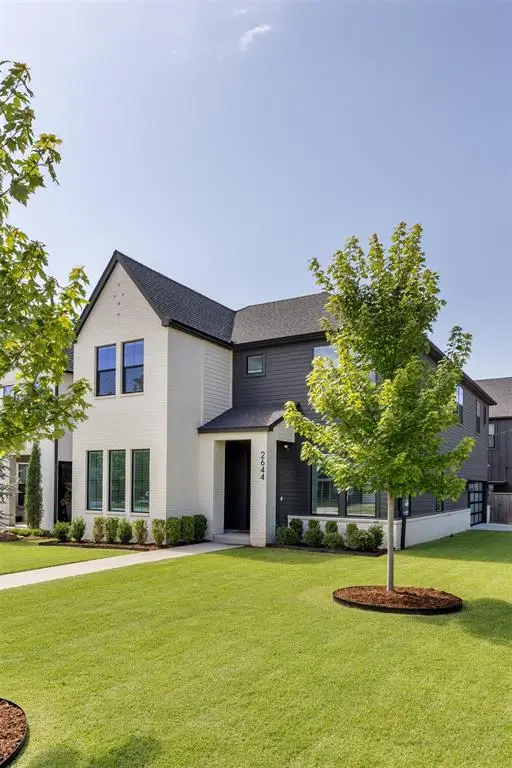2644 NW 57th Street, Oklahoma City, OK 73112
Local realty services provided by:Better Homes and Gardens Real Estate Paramount



Listed by:carter still
Office:cherrywood
MLS#:1177411
Source:OK_OKC
2644 NW 57th Street,Oklahoma City, OK 73112
$669,000
- 3 Beds
- 4 Baths
- 2,456 sq. ft.
- Single family
- Active
Price summary
- Price:$669,000
- Price per sq. ft.:$272.39
About this home
Built in 2023 with exceptional craftsmanship and attention to detail, this modern Tudor home seamlessly merges classic architecture with sophisticated, contemporary elegance. Situated in the highly desirable and established Belle Isle neighborhood, the property makes an immediate impression with its light-filled living areas, where large windows and upscale finishes set the tone for the elegance throughout. The main level offers a thoughtfully designed open-concept layout, integrating the living, dining, and kitchen spaces into one cohesive and stylish setting. The gourmet kitchen serves as the heart of the home, featuring stained wood cabinetry, sleek quartz countertops, a large center island with bar seating, premium appliances, a walk-in pantry, built-ins, and a convenient mudroom with a private powder bathroom nearby. The creative layout offers several large closets to maintain a clutter-free environment. Upstairs, the primary suite offers a true sanctuary, complete with a spa-inspired bathroom featuring a double vanity, a walk-in shower, and a generous walk-in closet. Two additional bedrooms on the second floor each include en-suite full bathrooms, and walk-in closets. Outside, enjoy year-round living on the covered porch. The location is convenient, just minutes from the Oak development where you will find some of OKC's newest shops and restaurants, or get anywhere in the metro efficiently with NW Expressway and nearby major highway access.
Listing Agent is Owner.
Contact an agent
Home facts
- Year built:2023
- Listing Id #:1177411
- Added:48 day(s) ago
- Updated:August 11, 2025 at 03:09 PM
Rooms and interior
- Bedrooms:3
- Total bathrooms:4
- Full bathrooms:3
- Half bathrooms:1
- Living area:2,456 sq. ft.
Heating and cooling
- Cooling:Central Electric
- Heating:Central Electric
Structure and exterior
- Roof:Architecural Shingle
- Year built:2023
- Building area:2,456 sq. ft.
- Lot area:0.11 Acres
Schools
- High school:John Marshall HS
- Middle school:John Marshall MS
- Elementary school:Nichols Hills ES
Finances and disclosures
- Price:$669,000
- Price per sq. ft.:$272.39
New listings near 2644 NW 57th Street
- New
 $225,000Active3 beds 3 baths1,373 sq. ft.
$225,000Active3 beds 3 baths1,373 sq. ft.3312 Hondo Terrace, Yukon, OK 73099
MLS# 1185244Listed by: REDFIN - New
 $370,269Active4 beds 2 baths1,968 sq. ft.
$370,269Active4 beds 2 baths1,968 sq. ft.116 NW 31st Street, Oklahoma City, OK 73118
MLS# 1185298Listed by: REDFIN - New
 $315,000Active3 beds 3 baths2,315 sq. ft.
$315,000Active3 beds 3 baths2,315 sq. ft.2332 NW 112th Terrace, Oklahoma City, OK 73120
MLS# 1185824Listed by: KELLER WILLIAMS CENTRAL OK ED - New
 $249,500Active4 beds 2 baths1,855 sq. ft.
$249,500Active4 beds 2 baths1,855 sq. ft.5401 SE 81st Terrace, Oklahoma City, OK 73135
MLS# 1185914Listed by: TRINITY PROPERTIES - New
 $479,000Active4 beds 4 baths3,036 sq. ft.
$479,000Active4 beds 4 baths3,036 sq. ft.9708 Castle Road, Oklahoma City, OK 73162
MLS# 1184924Listed by: STETSON BENTLEY - New
 $85,000Active2 beds 1 baths824 sq. ft.
$85,000Active2 beds 1 baths824 sq. ft.920 SW 26th Street, Oklahoma City, OK 73109
MLS# 1185026Listed by: METRO FIRST REALTY GROUP - New
 $315,000Active4 beds 2 baths1,849 sq. ft.
$315,000Active4 beds 2 baths1,849 sq. ft.19204 Canyon Creek Place, Edmond, OK 73012
MLS# 1185176Listed by: KELLER WILLIAMS REALTY ELITE - Open Sun, 2 to 4pmNew
 $382,000Active3 beds 3 baths2,289 sq. ft.
$382,000Active3 beds 3 baths2,289 sq. ft.11416 Fairways Avenue, Yukon, OK 73099
MLS# 1185423Listed by: TRINITY PROPERTIES - New
 $214,900Active3 beds 2 baths1,315 sq. ft.
$214,900Active3 beds 2 baths1,315 sq. ft.3205 SW 86th Street, Oklahoma City, OK 73159
MLS# 1185782Listed by: FORGE REALTY GROUP - New
 $420,900Active3 beds 3 baths2,095 sq. ft.
$420,900Active3 beds 3 baths2,095 sq. ft.209 Sage Brush Way, Edmond, OK 73025
MLS# 1185878Listed by: AUTHENTIC REAL ESTATE GROUP

