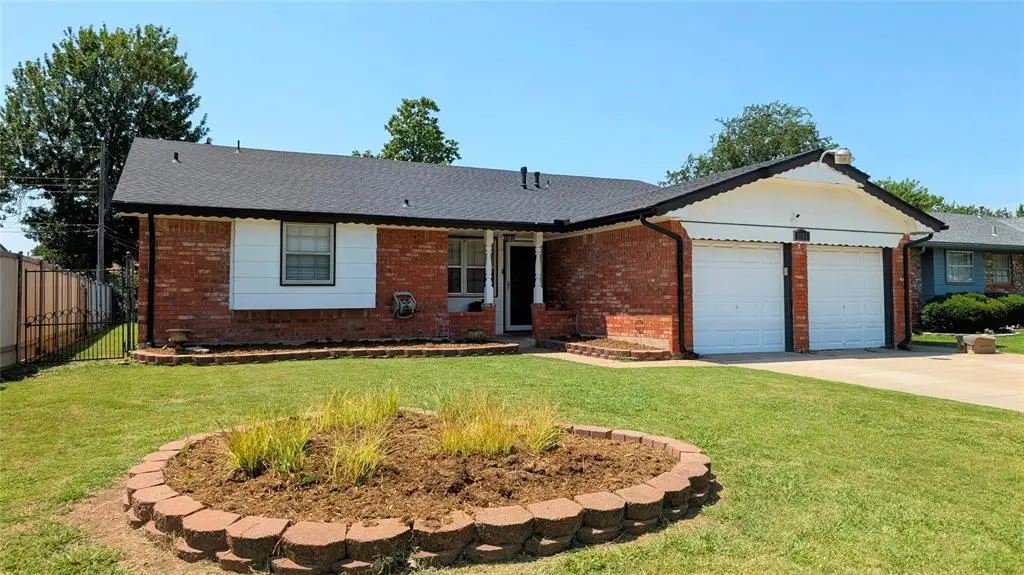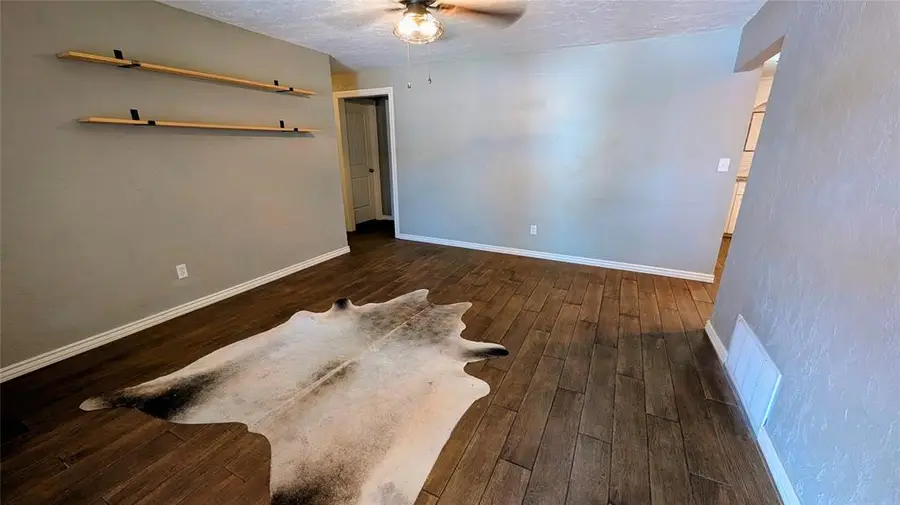2708 Sw 87th Street, Oklahoma City, OK 73159
Local realty services provided by:Better Homes and Gardens Real Estate Paramount



Listed by:kevin mendoza
Office:realty experts, inc
MLS#:1185145
Source:OK_OKC
2708 Sw 87th Street,Oklahoma City, OK 73159
$243,900
- 3 Beds
- 3 Baths
- 1,949 sq. ft.
- Single family
- Active
Price summary
- Price:$243,900
- Price per sq. ft.:$125.14
About this home
This beautifully maintained 3-bedroom, 2.5-bathroom home offers modern living at its finest. The heart of the home is the updated kitchen with a peninsula, white backsplash, and stainless steel appliances. The open layout flows into two spacious living areas, one featuring a cozy fireplace with a stunning rock backdrop. Enjoy modern ceiling fans and recessed lighting throughout.
The primary suite is a private retreat, offering a huge walk-in closet in addition to a second closet, providing ample storage for any wardrobe. Step outside to a beautifully landscaped yard with a new roof installed in 2023, a large shed with endless possibilities, and a fully fenced backyard with a convenient dog run. The two-car garage features built-in shelving and a workbench, ideal for projects or storage.
This home is in a prime location with easy access to major highways for commuting, and it's close to Oklahoma City Community College and nearby grocery stores like Walmart, Crest, and Sprouts. Don't miss this opportunity to own a pristinely maintained home that combines modern comfort with convenience!
Contact an agent
Home facts
- Year built:1966
- Listing Id #:1185145
- Added:1 day(s) ago
- Updated:August 14, 2025 at 04:07 AM
Rooms and interior
- Bedrooms:3
- Total bathrooms:3
- Full bathrooms:2
- Half bathrooms:1
- Living area:1,949 sq. ft.
Heating and cooling
- Cooling:Central Electric
- Heating:Central Gas
Structure and exterior
- Roof:Composition
- Year built:1966
- Building area:1,949 sq. ft.
- Lot area:0.16 Acres
Schools
- High school:Westmoore HS
- Middle school:West JHS
- Elementary school:Fairview ES
Utilities
- Water:Public
Finances and disclosures
- Price:$243,900
- Price per sq. ft.:$125.14
New listings near 2708 Sw 87th Street
- New
 $225,000Active3 beds 3 baths1,373 sq. ft.
$225,000Active3 beds 3 baths1,373 sq. ft.3312 Hondo Terrace, Yukon, OK 73099
MLS# 1185244Listed by: REDFIN - New
 $370,269Active4 beds 2 baths1,968 sq. ft.
$370,269Active4 beds 2 baths1,968 sq. ft.116 NW 31st Street, Oklahoma City, OK 73118
MLS# 1185298Listed by: REDFIN - New
 $315,000Active3 beds 3 baths2,315 sq. ft.
$315,000Active3 beds 3 baths2,315 sq. ft.2332 NW 112th Terrace, Oklahoma City, OK 73120
MLS# 1185824Listed by: KELLER WILLIAMS CENTRAL OK ED - New
 $249,500Active4 beds 2 baths1,855 sq. ft.
$249,500Active4 beds 2 baths1,855 sq. ft.5401 SE 81st Terrace, Oklahoma City, OK 73135
MLS# 1185914Listed by: TRINITY PROPERTIES - New
 $479,000Active4 beds 4 baths3,036 sq. ft.
$479,000Active4 beds 4 baths3,036 sq. ft.9708 Castle Road, Oklahoma City, OK 73162
MLS# 1184924Listed by: STETSON BENTLEY - New
 $85,000Active2 beds 1 baths824 sq. ft.
$85,000Active2 beds 1 baths824 sq. ft.920 SW 26th Street, Oklahoma City, OK 73109
MLS# 1185026Listed by: METRO FIRST REALTY GROUP - New
 $315,000Active4 beds 2 baths1,849 sq. ft.
$315,000Active4 beds 2 baths1,849 sq. ft.19204 Canyon Creek Place, Edmond, OK 73012
MLS# 1185176Listed by: KELLER WILLIAMS REALTY ELITE - Open Sun, 2 to 4pmNew
 $382,000Active3 beds 3 baths2,289 sq. ft.
$382,000Active3 beds 3 baths2,289 sq. ft.11416 Fairways Avenue, Yukon, OK 73099
MLS# 1185423Listed by: TRINITY PROPERTIES - New
 $214,900Active3 beds 2 baths1,315 sq. ft.
$214,900Active3 beds 2 baths1,315 sq. ft.3205 SW 86th Street, Oklahoma City, OK 73159
MLS# 1185782Listed by: FORGE REALTY GROUP - New
 $420,900Active3 beds 3 baths2,095 sq. ft.
$420,900Active3 beds 3 baths2,095 sq. ft.209 Sage Brush Way, Edmond, OK 73025
MLS# 1185878Listed by: AUTHENTIC REAL ESTATE GROUP

