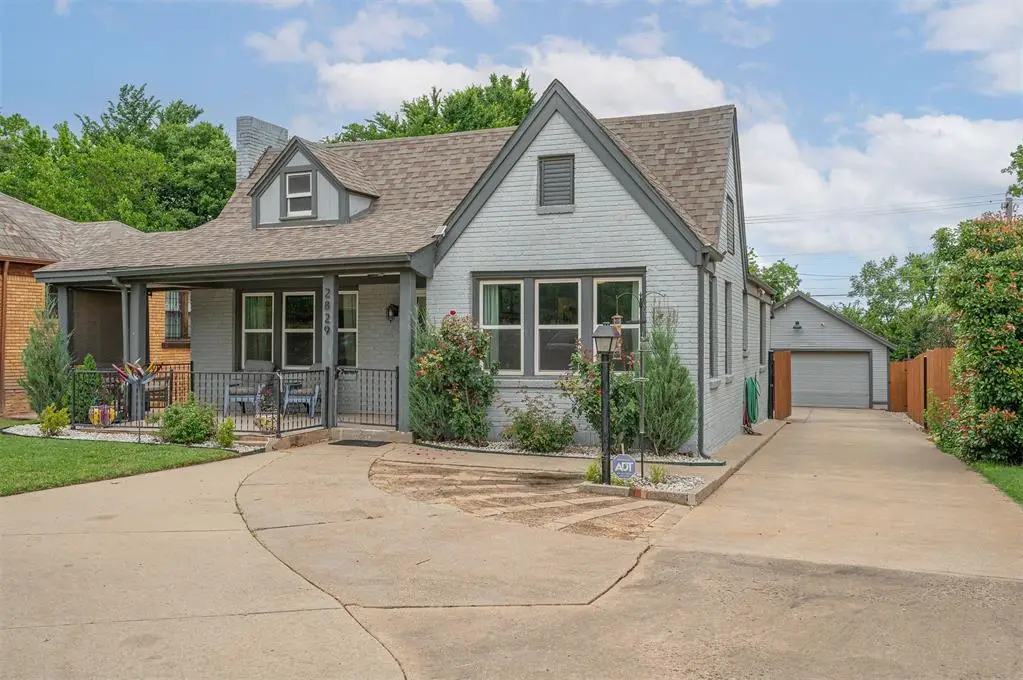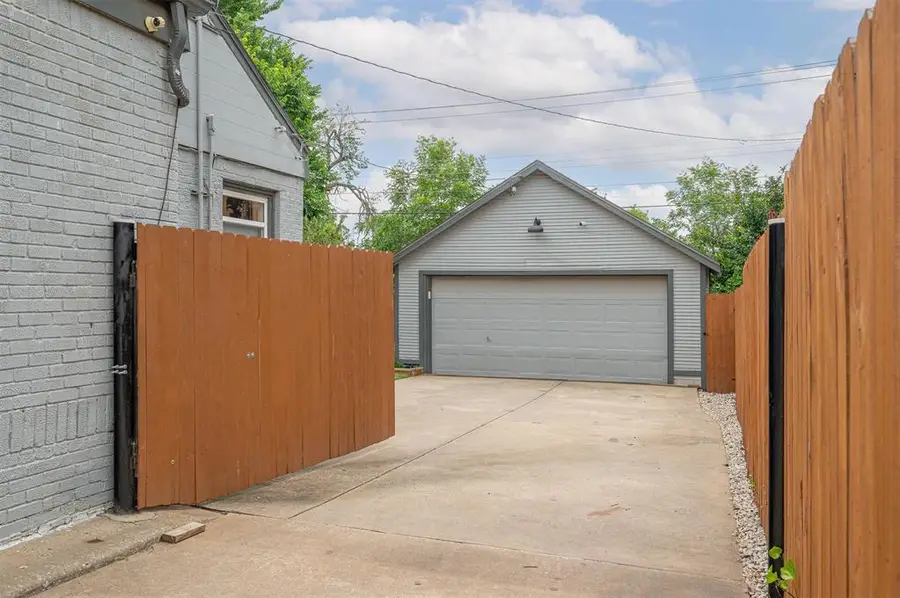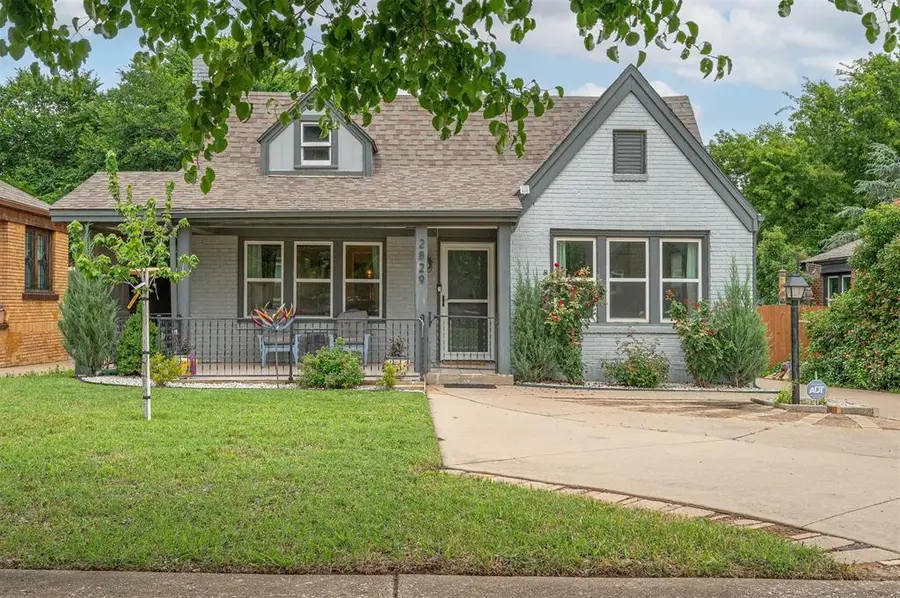2829 NW 21st Street, Oklahoma City, OK 73107
Local realty services provided by:Better Homes and Gardens Real Estate The Platinum Collective



Listed by:melissa barnett
Office:keller williams realty elite
MLS#:1171801
Source:OK_OKC
2829 NW 21st Street,Oklahoma City, OK 73107
$350,000
- 3 Beds
- 2 Baths
- 1,562 sq. ft.
- Single family
- Pending
Price summary
- Price:$350,000
- Price per sq. ft.:$224.07
About this home
Charming Renovated Tudor in the Heart of Oklahoma City
Welcome to this beautifully renovated 95-year-old Tudor-style home, blending historic charm with modern upgrades in one of the most desirable neighborhoods close to Penn Square Mall, Plaza district & highways.
Step inside to find new energy-efficient windows, fully renovated closets with custom built-in systems, and tastefully updated bathrooms. The luxurious master bathroom features a cast iron clawfoot tub, new lighting, a modern vanity, and a designer accent wall—creating the perfect retreat.
The home also boasts a renovated 2-car garage with an entire new shelving system. The basement offers protection from the storms and includes a new sump pump and storage racks. New Pex pipes for the entire plumbing system, a new sewer line from the house to the main and both front and rear screen doors all provide additional peace of mind. For added comfort and convenience, a solar powered, remote-controlled gate offers enhanced privacy and security.
Enjoy exceptional outdoor living with an incredible backyard space—ideal for entertaining or relaxing in your own private oasis.
Appliances Included: Refrigerator, washer, dryer and TVs stay with an acceptable offer.
This is a rare opportunity to own a beautifully updated piece of Oklahoma City history. Schedule your private showing today or come to the open house Sunday 2-4 pm. Much of the furniture is also available for negotiation.
Contact an agent
Home facts
- Year built:1930
- Listing Id #:1171801
- Added:77 day(s) ago
- Updated:August 08, 2025 at 07:27 AM
Rooms and interior
- Bedrooms:3
- Total bathrooms:2
- Full bathrooms:2
- Living area:1,562 sq. ft.
Heating and cooling
- Cooling:Central Electric
- Heating:Central Gas
Structure and exterior
- Roof:Composition
- Year built:1930
- Building area:1,562 sq. ft.
- Lot area:0.17 Acres
Schools
- High school:Northwest Classen HS
- Middle school:Taft MS
- Elementary school:Cleveland ES
Utilities
- Water:Public
Finances and disclosures
- Price:$350,000
- Price per sq. ft.:$224.07
New listings near 2829 NW 21st Street
- New
 $225,000Active3 beds 3 baths1,373 sq. ft.
$225,000Active3 beds 3 baths1,373 sq. ft.3312 Hondo Terrace, Yukon, OK 73099
MLS# 1185244Listed by: REDFIN - New
 $370,269Active4 beds 2 baths1,968 sq. ft.
$370,269Active4 beds 2 baths1,968 sq. ft.116 NW 31st Street, Oklahoma City, OK 73118
MLS# 1185298Listed by: REDFIN - New
 $315,000Active3 beds 3 baths2,315 sq. ft.
$315,000Active3 beds 3 baths2,315 sq. ft.2332 NW 112th Terrace, Oklahoma City, OK 73120
MLS# 1185824Listed by: KELLER WILLIAMS CENTRAL OK ED - New
 $249,500Active4 beds 2 baths1,855 sq. ft.
$249,500Active4 beds 2 baths1,855 sq. ft.5401 SE 81st Terrace, Oklahoma City, OK 73135
MLS# 1185914Listed by: TRINITY PROPERTIES - New
 $479,000Active4 beds 4 baths3,036 sq. ft.
$479,000Active4 beds 4 baths3,036 sq. ft.9708 Castle Road, Oklahoma City, OK 73162
MLS# 1184924Listed by: STETSON BENTLEY - New
 $85,000Active2 beds 1 baths824 sq. ft.
$85,000Active2 beds 1 baths824 sq. ft.920 SW 26th Street, Oklahoma City, OK 73109
MLS# 1185026Listed by: METRO FIRST REALTY GROUP - New
 $315,000Active4 beds 2 baths1,849 sq. ft.
$315,000Active4 beds 2 baths1,849 sq. ft.19204 Canyon Creek Place, Edmond, OK 73012
MLS# 1185176Listed by: KELLER WILLIAMS REALTY ELITE - Open Sun, 2 to 4pmNew
 $382,000Active3 beds 3 baths2,289 sq. ft.
$382,000Active3 beds 3 baths2,289 sq. ft.11416 Fairways Avenue, Yukon, OK 73099
MLS# 1185423Listed by: TRINITY PROPERTIES - New
 $214,900Active3 beds 2 baths1,315 sq. ft.
$214,900Active3 beds 2 baths1,315 sq. ft.3205 SW 86th Street, Oklahoma City, OK 73159
MLS# 1185782Listed by: FORGE REALTY GROUP - New
 $420,900Active3 beds 3 baths2,095 sq. ft.
$420,900Active3 beds 3 baths2,095 sq. ft.209 Sage Brush Way, Edmond, OK 73025
MLS# 1185878Listed by: AUTHENTIC REAL ESTATE GROUP

