2901 Pine Avenue, Oklahoma City, OK 73126
Local realty services provided by:Better Homes and Gardens Real Estate Paramount
Listed by:casey a. tuter
Office:brix realty
MLS#:1195246
Source:OK_OKC
2901 Pine Avenue,Oklahoma City, OK 73126
$237,000
- 3 Beds
- 2 Baths
- 1,460 sq. ft.
- Single family
- Active
Price summary
- Price:$237,000
- Price per sq. ft.:$162.33
About this home
Welcome to this beautifully remodeled home, in a very convenient, well established and quiet neighborhood. Greeted by a new roof (with warranty) and siding, leading you inside to the beautiful and functional interior. Once inside, you will find a spacious home with 3 beds, 2 baths and a large bonus living area! Entire home has restored hardwood and luxury vinyl plank flooring throughout. The kitchen has been redesigned from the studs, featuring designer white cabinets with soft-close hinges and slides, SS appliances, modern hardware and updated lighting making meal times a delight! The brand new master bath, also redesigned from the studs, and the newer 2nd bath, make daily routines seamless. The large laundry space/drop zone has room to spare! Dual zone heat and air systems ensure year round comfort. The large backyard features a covered patio and additional concrete space, ideal for entertaining, playtime or relaxation. There is even a chicken coop! Dedicated covered RV parking with electricity is a bonus for the travel enthusiasts, or business owners with large equipment to protect. A fully functional garage, extra covered parking and driveway space add to the functionality of this home. Additional updates include a new main water line and electric service panel, entire home interior texture and paint in designer colors, new woodwork, hardware, modern lighting fixtures, etc...too many to list! Schedule your visit today, Welcome Home!
Contact an agent
Home facts
- Year built:1950
- Listing ID #:1195246
- Added:1 day(s) ago
- Updated:October 10, 2025 at 03:11 AM
Rooms and interior
- Bedrooms:3
- Total bathrooms:2
- Full bathrooms:2
- Living area:1,460 sq. ft.
Heating and cooling
- Cooling:Central Electric
- Heating:Central Gas
Structure and exterior
- Roof:Composition
- Year built:1950
- Building area:1,460 sq. ft.
- Lot area:0.51 Acres
Schools
- High school:Western Heights HS
- Middle school:Western Heights MS
- Elementary school:Winds West ES
Finances and disclosures
- Price:$237,000
- Price per sq. ft.:$162.33
New listings near 2901 Pine Avenue
- New
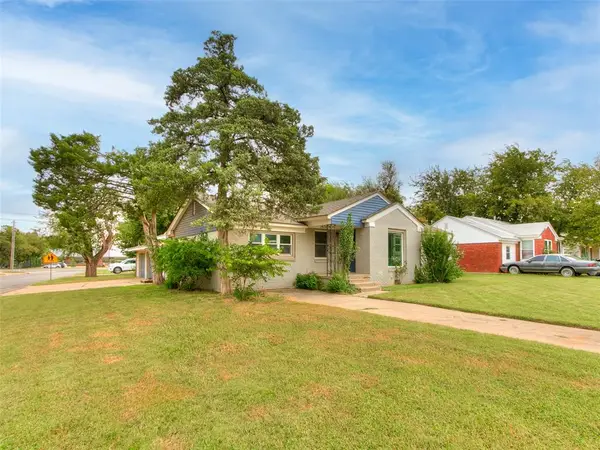 $240,000Active4 beds 3 baths2,508 sq. ft.
$240,000Active4 beds 3 baths2,508 sq. ft.1429 Casady Lane, Oklahoma City, OK 73120
MLS# 1193015Listed by: COLLECTION 7 REALTY - New
 $395,000Active3 beds 2 baths1,437 sq. ft.
$395,000Active3 beds 2 baths1,437 sq. ft.715 NW 22nd Street, Oklahoma City, OK 73103
MLS# 1195409Listed by: VERBODE - New
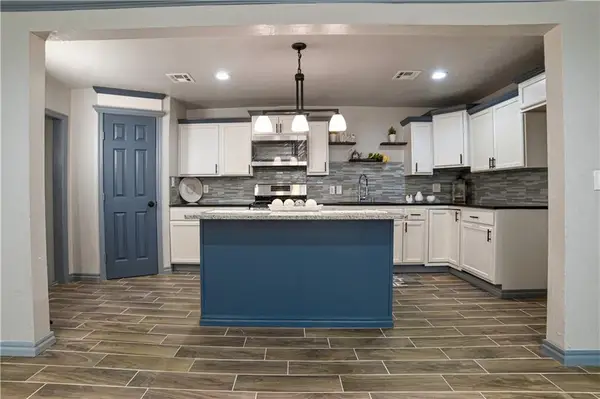 $169,000Active3 beds 2 baths1,368 sq. ft.
$169,000Active3 beds 2 baths1,368 sq. ft.1733 E Park Place, Oklahoma City, OK 73117
MLS# 1195411Listed by: FATHOM REALTY OK LLC - New
 $250,000Active3 beds 2 baths1,544 sq. ft.
$250,000Active3 beds 2 baths1,544 sq. ft.11757 NW 95 Street, Yukon, OK 73099
MLS# 1195373Listed by: KELLER WILLIAMS REALTY ELITE - New
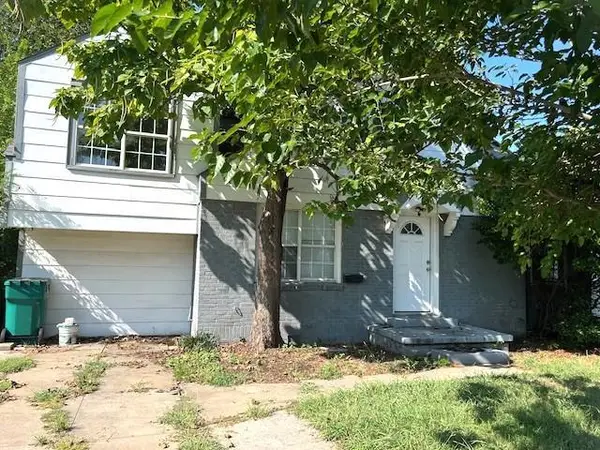 $155,000Active3 beds 2 baths1,081 sq. ft.
$155,000Active3 beds 2 baths1,081 sq. ft.3517 NW 16th Street, Oklahoma City, OK 73107
MLS# 1195412Listed by: DAY REALTY INC - New
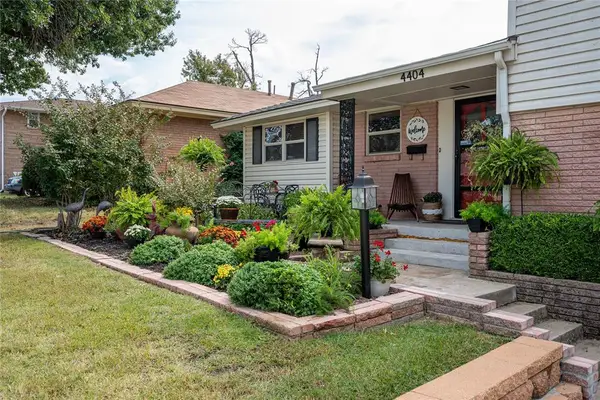 $250,000Active3 beds 3 baths1,622 sq. ft.
$250,000Active3 beds 3 baths1,622 sq. ft.4404 NW 56th Terrace, Oklahoma City, OK 73112
MLS# 1195172Listed by: THE AGENCY - New
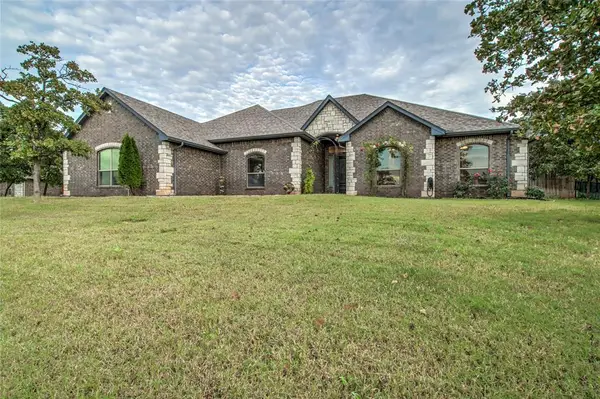 $470,000Active6 beds 3 baths2,907 sq. ft.
$470,000Active6 beds 3 baths2,907 sq. ft.15570 Greenleaf Lane, Oklahoma City, OK 73165
MLS# 1194753Listed by: KELLER WILLIAMS CENTRAL OK ED - New
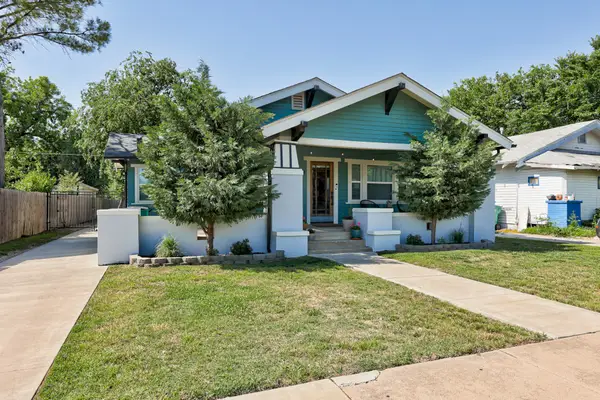 $335,000Active3 beds 2 baths1,689 sq. ft.
$335,000Active3 beds 2 baths1,689 sq. ft.1528 NW 29th Street, Oklahoma City, OK 73106
MLS# 1195290Listed by: SAGE SOTHEBY'S REALTY  $195,099Pending3 beds 3 baths1,297 sq. ft.
$195,099Pending3 beds 3 baths1,297 sq. ft.3228 NW 147th Terrace, Oklahoma City, OK 73134
MLS# 1195375Listed by: COPPER CREEK REAL ESTATE- New
 $115,000Active2 beds 2 baths845 sq. ft.
$115,000Active2 beds 2 baths845 sq. ft.11130 N Stratford Drive #416 Bldg 8, Oklahoma City, OK 73120
MLS# 1194704Listed by: REDFIN
