11757 NW 95 Street, Yukon, OK 73099
Local realty services provided by:Better Homes and Gardens Real Estate The Platinum Collective
Listed by:bradley boone
Office:keller williams realty elite
MLS#:1195373
Source:OK_OKC
11757 NW 95 Street,Yukon, OK 73099
$250,000
- 3 Beds
- 2 Baths
- 1,544 sq. ft.
- Single family
- Active
Price summary
- Price:$250,000
- Price per sq. ft.:$161.92
About this home
Welcome to this amazing 3 bed 2 bath home in Redstone Ranch! Step inside to discover a bright and spacious living room that flows seamlessly into the open-concept kitchen, ideal for gatherings. The kitchen features a breakfast bar, a gas stove, and ample counter and cabinet space to accommodate all the essentials. The primary bedroom includes an en suite bathroom, complete with an upgraded showerhead, and a walk-in closet for all your storage needs. The two secondary bedrooms are generously sized, providing versatility for a home office, guest room, or playroom. This home comes fully equipped with appliances, including a washer, dryer, and refrigerator, all of which will remain with the property. Plus, everything you see stays in the house—furniture, beds, nightstands, outdoor furniture, and a 60-inch TV on the entertainment center, complemented by a soundbar and subwoofer. Two additional TVs are also included in the bedrooms! The backyard has a cute little covered patio that is perfect for outdoor dining and relaxation, along with plenty of space for a garden or pets. Don’t miss out on this incredible opportunity to call Redstone Ranch home!
Contact an agent
Home facts
- Year built:2022
- Listing ID #:1195373
- Added:1 day(s) ago
- Updated:October 10, 2025 at 04:12 AM
Rooms and interior
- Bedrooms:3
- Total bathrooms:2
- Full bathrooms:2
- Living area:1,544 sq. ft.
Heating and cooling
- Cooling:Central Electric
- Heating:Central Gas
Structure and exterior
- Roof:Architecural Shingle
- Year built:2022
- Building area:1,544 sq. ft.
- Lot area:0.18 Acres
Schools
- High school:Yukon HS
- Middle school:Yukon MS
- Elementary school:Redstone Intermediate School,Surrey Hills ES
Finances and disclosures
- Price:$250,000
- Price per sq. ft.:$161.92
New listings near 11757 NW 95 Street
- New
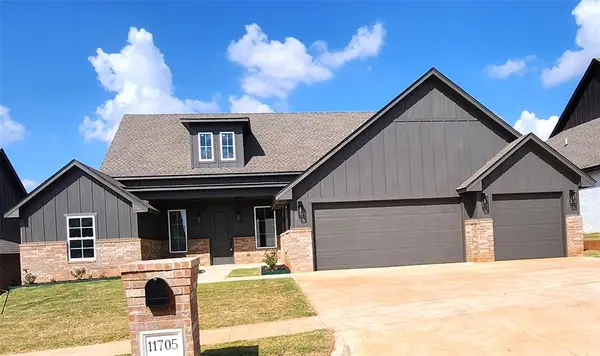 $441,000Active4 beds 3 baths2,450 sq. ft.
$441,000Active4 beds 3 baths2,450 sq. ft.11705 NW 102nd Street, Yukon, OK 73099
MLS# 1195418Listed by: CLEAR SOURCE REALTY - New
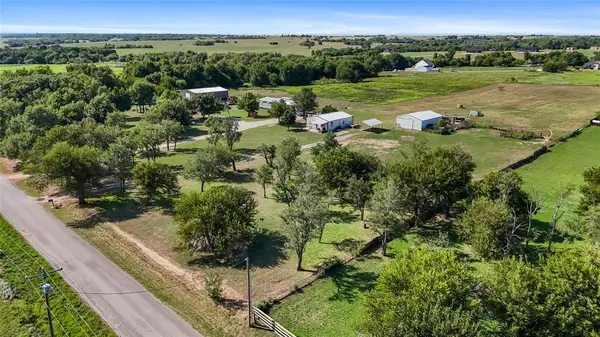 $360,000Active2 beds 2 baths1,200 sq. ft.
$360,000Active2 beds 2 baths1,200 sq. ft.16925 W Wilshire Boulevard, Yukon, OK 73099
MLS# 1195364Listed by: ERA COURTYARD REAL ESTATE - New
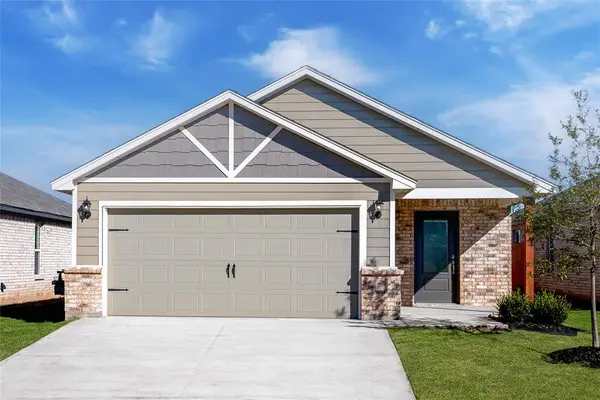 $308,900Active4 beds 3 baths2,207 sq. ft.
$308,900Active4 beds 3 baths2,207 sq. ft.9304 NW 126th Street, Yukon, OK 73099
MLS# 1195340Listed by: LGI REALTY - OKLAHOMA, LLC - New
 $298,900Active3 beds 2 baths1,692 sq. ft.
$298,900Active3 beds 2 baths1,692 sq. ft.11917 SW 30th Street, Yukon, OK 73099
MLS# 1195316Listed by: LGI REALTY - OKLAHOMA, LLC - New
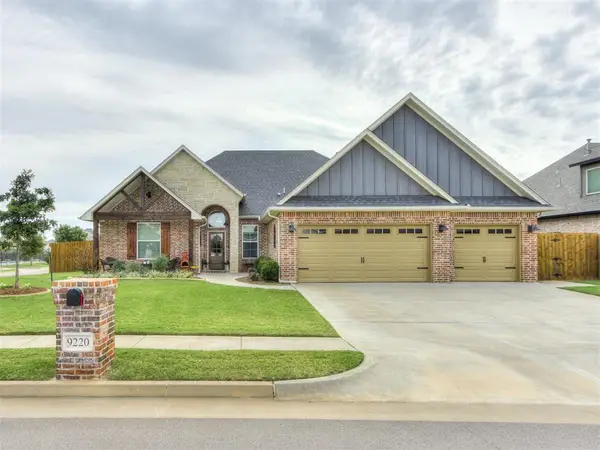 $500,000Active4 beds 4 baths2,769 sq. ft.
$500,000Active4 beds 4 baths2,769 sq. ft.9220 NW 82nd Street, Yukon, OK 73099
MLS# 1194783Listed by: CB/MIKE JONES COMPANY 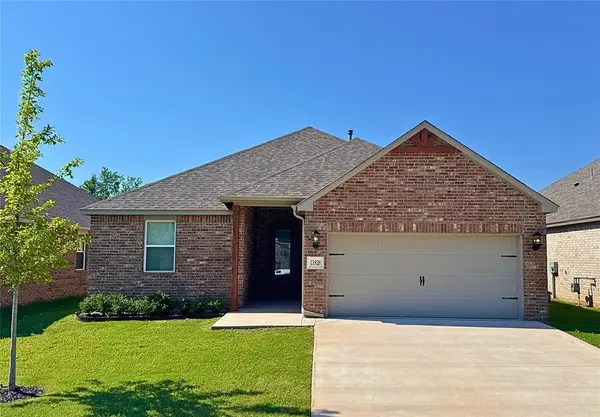 $280,900Pending3 beds 2 baths1,406 sq. ft.
$280,900Pending3 beds 2 baths1,406 sq. ft.11828 SW 30th Street, Yukon, OK 73099
MLS# 1195250Listed by: LGI REALTY - OKLAHOMA, LLC- New
 $240,000Active4 beds 2 baths1,860 sq. ft.
$240,000Active4 beds 2 baths1,860 sq. ft.10109 Kay Ridge, Yukon, OK 73099
MLS# 1194748Listed by: H&W REALTY BRANCH - New
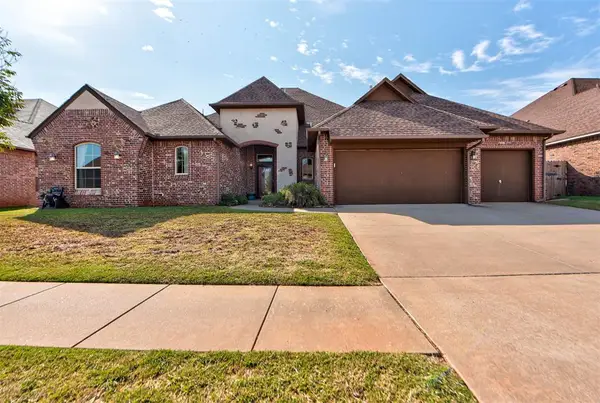 $415,000Active4 beds 3 baths2,914 sq. ft.
$415,000Active4 beds 3 baths2,914 sq. ft.9316 NW 134th Terrace, Yukon, OK 73099
MLS# 1195007Listed by: SHOWOKC REAL ESTATE - New
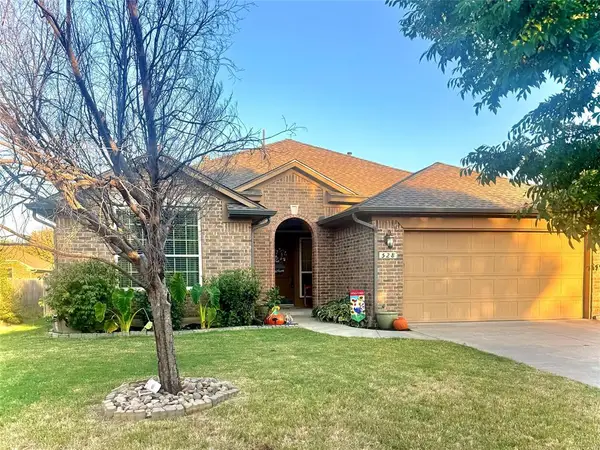 $245,000Active3 beds 2 baths1,555 sq. ft.
$245,000Active3 beds 2 baths1,555 sq. ft.528 Glass Avenue, Yukon, OK 73099
MLS# 1195155Listed by: BAILEE & CO. REAL ESTATE
