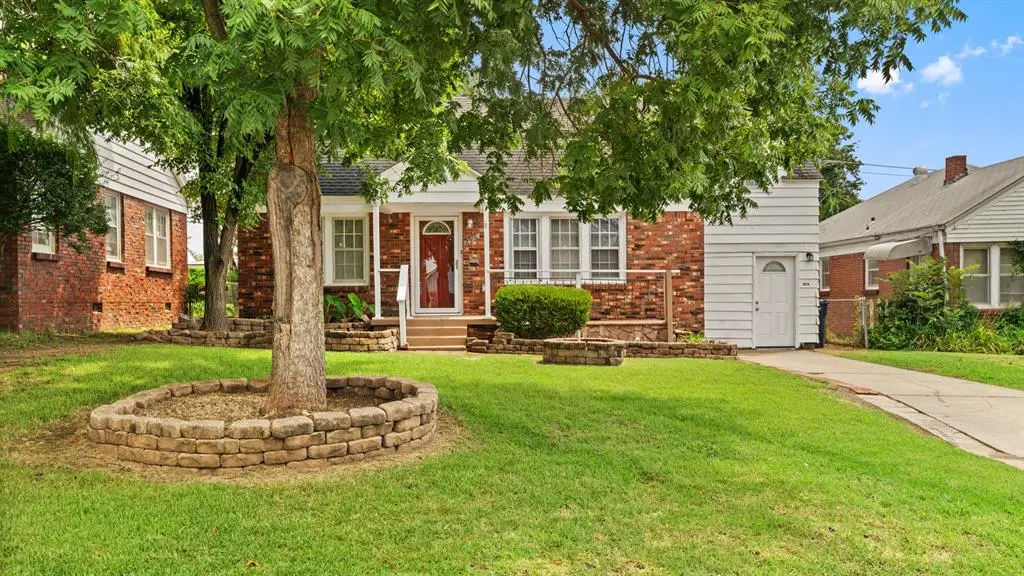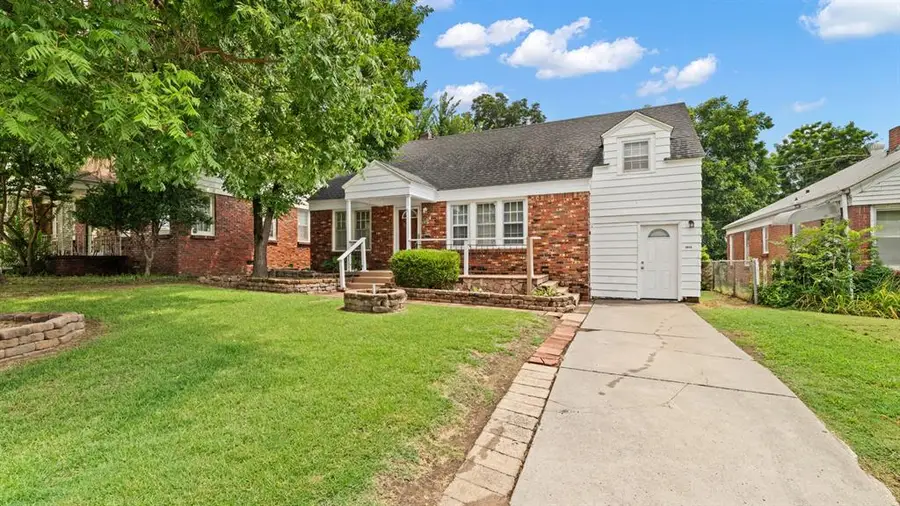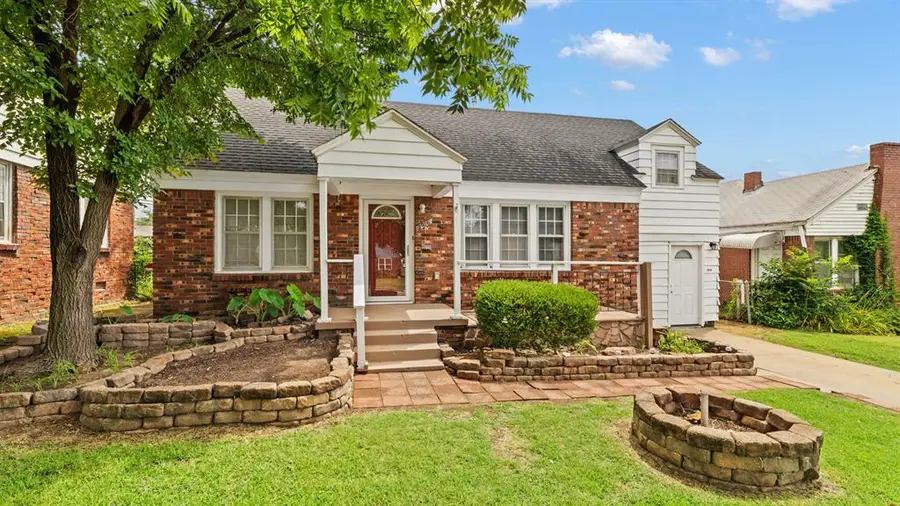2916 NW 11th Street, Oklahoma City, OK 73107
Local realty services provided by:Better Homes and Gardens Real Estate Paramount



Listed by:joseph keck
Office:keller williams realty elite
MLS#:1180693
Source:OK_OKC
2916 NW 11th Street,Oklahoma City, OK 73107
$175,000
- 3 Beds
- 2 Baths
- 1,240 sq. ft.
- Single family
- Pending
Price summary
- Price:$175,000
- Price per sq. ft.:$141.13
About this home
Centrally located and move-in ready. Quick access to some of Oklahoma City’s most popular areas including Downtown OKC, the Plaza District, Midtown, the Paseo, and the OKC Fairgrounds, all within a few minutes. The home features original oak hardwood flooring throughout, giving it timeless charm and warmth. There is a formal dining area right off the kitchen and a large living area. The bedrooms are really good size. Major systems have been recently updated- the HVAC system was replaced in 2024, and the electrical system was updated in 2019. Outside, enjoy a large, fully fenced yard—perfect for pets, gatherings, or future add-ons. There is also a wood storage shed in the back yard, perfect for the lawn mower, and yard tools. Whether you're a first-time homebuyer, investor, or looking to downsize close to the city's core, this property delivers value, space, and a great location! Schedule your showing today!
Contact an agent
Home facts
- Year built:1938
- Listing Id #:1180693
- Added:26 day(s) ago
- Updated:August 08, 2025 at 07:27 AM
Rooms and interior
- Bedrooms:3
- Total bathrooms:2
- Full bathrooms:2
- Living area:1,240 sq. ft.
Heating and cooling
- Heating:Zoned Heat Pump
Structure and exterior
- Roof:Composition
- Year built:1938
- Building area:1,240 sq. ft.
- Lot area:0.16 Acres
Schools
- High school:Northwest Classen HS
- Middle school:Taft MS
- Elementary school:Mark Twain ES
Utilities
- Water:Public
Finances and disclosures
- Price:$175,000
- Price per sq. ft.:$141.13
New listings near 2916 NW 11th Street
- New
 $225,000Active3 beds 3 baths1,373 sq. ft.
$225,000Active3 beds 3 baths1,373 sq. ft.3312 Hondo Terrace, Yukon, OK 73099
MLS# 1185244Listed by: REDFIN - New
 $370,269Active4 beds 2 baths1,968 sq. ft.
$370,269Active4 beds 2 baths1,968 sq. ft.116 NW 31st Street, Oklahoma City, OK 73118
MLS# 1185298Listed by: REDFIN - New
 $315,000Active3 beds 3 baths2,315 sq. ft.
$315,000Active3 beds 3 baths2,315 sq. ft.2332 NW 112th Terrace, Oklahoma City, OK 73120
MLS# 1185824Listed by: KELLER WILLIAMS CENTRAL OK ED - New
 $249,500Active4 beds 2 baths1,855 sq. ft.
$249,500Active4 beds 2 baths1,855 sq. ft.5401 SE 81st Terrace, Oklahoma City, OK 73135
MLS# 1185914Listed by: TRINITY PROPERTIES - New
 $479,000Active4 beds 4 baths3,036 sq. ft.
$479,000Active4 beds 4 baths3,036 sq. ft.9708 Castle Road, Oklahoma City, OK 73162
MLS# 1184924Listed by: STETSON BENTLEY - New
 $85,000Active2 beds 1 baths824 sq. ft.
$85,000Active2 beds 1 baths824 sq. ft.920 SW 26th Street, Oklahoma City, OK 73109
MLS# 1185026Listed by: METRO FIRST REALTY GROUP - New
 $315,000Active4 beds 2 baths1,849 sq. ft.
$315,000Active4 beds 2 baths1,849 sq. ft.19204 Canyon Creek Place, Edmond, OK 73012
MLS# 1185176Listed by: KELLER WILLIAMS REALTY ELITE - Open Sun, 2 to 4pmNew
 $382,000Active3 beds 3 baths2,289 sq. ft.
$382,000Active3 beds 3 baths2,289 sq. ft.11416 Fairways Avenue, Yukon, OK 73099
MLS# 1185423Listed by: TRINITY PROPERTIES - New
 $214,900Active3 beds 2 baths1,315 sq. ft.
$214,900Active3 beds 2 baths1,315 sq. ft.3205 SW 86th Street, Oklahoma City, OK 73159
MLS# 1185782Listed by: FORGE REALTY GROUP - New
 $420,900Active3 beds 3 baths2,095 sq. ft.
$420,900Active3 beds 3 baths2,095 sq. ft.209 Sage Brush Way, Edmond, OK 73025
MLS# 1185878Listed by: AUTHENTIC REAL ESTATE GROUP

