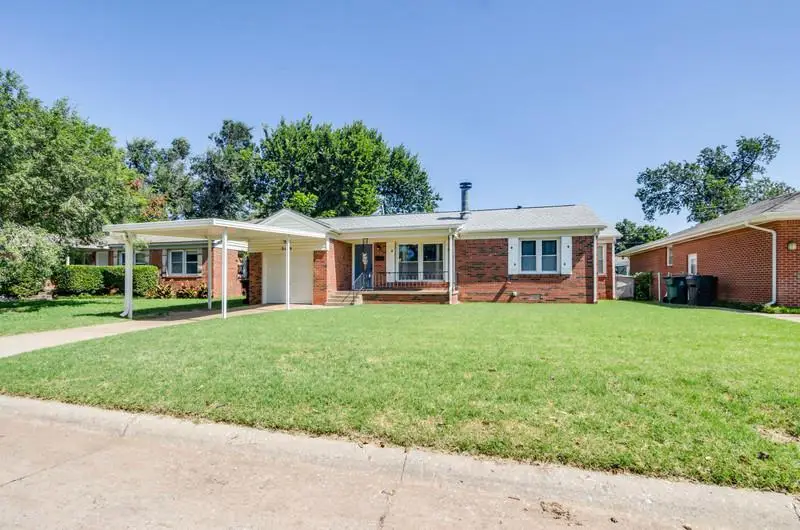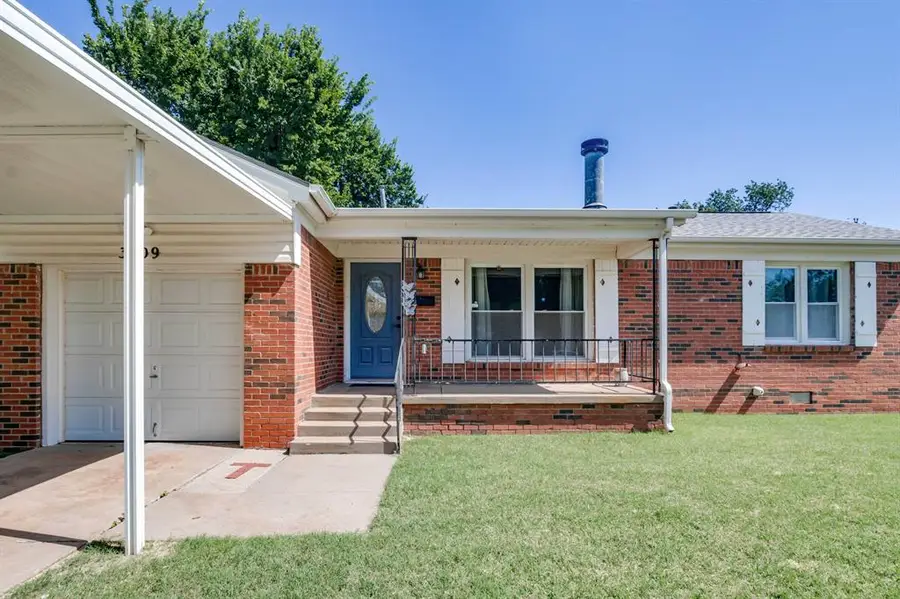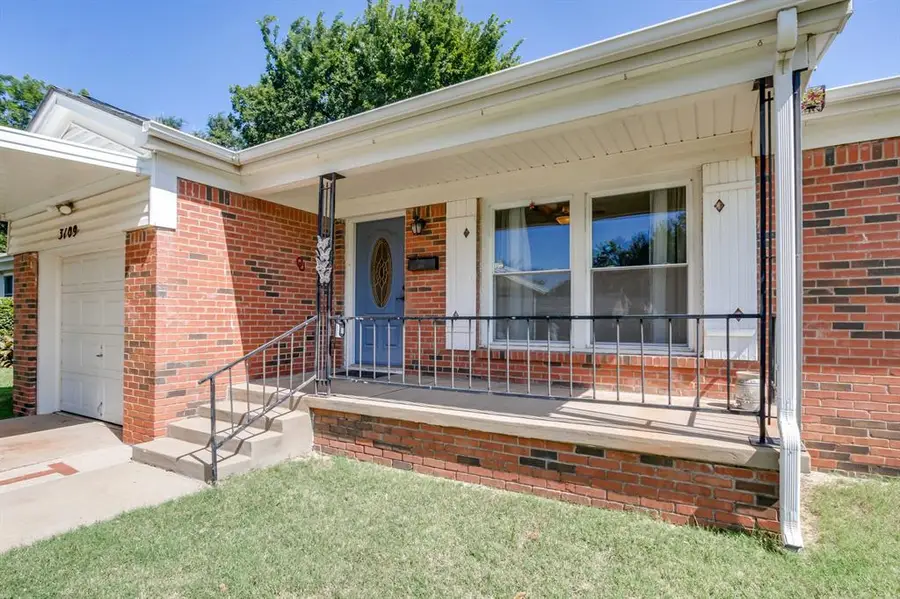3109 NW 48th Street, Oklahoma City, OK 73112
Local realty services provided by:Better Homes and Gardens Real Estate Paramount



Listed by:aimee coulter
Office:porch & gable real estate
MLS#:1181647
Source:OK_OKC
3109 NW 48th Street,Oklahoma City, OK 73112
$153,285
- 2 Beds
- 1 Baths
- 929 sq. ft.
- Single family
- Pending
Price summary
- Price:$153,285
- Price per sq. ft.:$165
About this home
Welcome to Mayfair Heights! This home has the major mechanical updates completed and is ready for it's next owner to add their personal touch. Entering from a front porch made for sitting, the main living area is spacious, features a wood burning fireplace with stone surround and hearth, built in shelves/cabinets and decorative ceiling beams. The kitchen is small but mighty with GE Plus 6 burner range, Bosch dishwasher and plenty of cabinets. Every room has multiple windows for a bright, naturally lit atmosphere. Heater, AC and water heater have been replaced in the last three years . Situated on a large interior lot, this cute little brick home with single car garage includes a carport and windowed workshop with loft for additional storage. Easy access to NW Expressway and Lake Hefner Parkway as well as major retail and dining options. Superbly maintained and well loved, this home is a must see!
Contact an agent
Home facts
- Year built:1950
- Listing Id #:1181647
- Added:22 day(s) ago
- Updated:August 08, 2025 at 07:27 AM
Rooms and interior
- Bedrooms:2
- Total bathrooms:1
- Full bathrooms:1
- Living area:929 sq. ft.
Heating and cooling
- Cooling:Central Electric
- Heating:Central Gas
Structure and exterior
- Roof:Composition
- Year built:1950
- Building area:929 sq. ft.
- Lot area:0.16 Acres
Schools
- High school:John Marshall HS
- Middle school:John Marshall MS
- Elementary school:Monroe ES
Utilities
- Water:Public
Finances and disclosures
- Price:$153,285
- Price per sq. ft.:$165
New listings near 3109 NW 48th Street
- New
 $225,000Active3 beds 3 baths1,373 sq. ft.
$225,000Active3 beds 3 baths1,373 sq. ft.3312 Hondo Terrace, Yukon, OK 73099
MLS# 1185244Listed by: REDFIN - New
 $370,269Active4 beds 2 baths1,968 sq. ft.
$370,269Active4 beds 2 baths1,968 sq. ft.116 NW 31st Street, Oklahoma City, OK 73118
MLS# 1185298Listed by: REDFIN - New
 $315,000Active3 beds 3 baths2,315 sq. ft.
$315,000Active3 beds 3 baths2,315 sq. ft.2332 NW 112th Terrace, Oklahoma City, OK 73120
MLS# 1185824Listed by: KELLER WILLIAMS CENTRAL OK ED - New
 $249,500Active4 beds 2 baths1,855 sq. ft.
$249,500Active4 beds 2 baths1,855 sq. ft.5401 SE 81st Terrace, Oklahoma City, OK 73135
MLS# 1185914Listed by: TRINITY PROPERTIES - New
 $479,000Active4 beds 4 baths3,036 sq. ft.
$479,000Active4 beds 4 baths3,036 sq. ft.9708 Castle Road, Oklahoma City, OK 73162
MLS# 1184924Listed by: STETSON BENTLEY - New
 $85,000Active2 beds 1 baths824 sq. ft.
$85,000Active2 beds 1 baths824 sq. ft.920 SW 26th Street, Oklahoma City, OK 73109
MLS# 1185026Listed by: METRO FIRST REALTY GROUP - New
 $315,000Active4 beds 2 baths1,849 sq. ft.
$315,000Active4 beds 2 baths1,849 sq. ft.19204 Canyon Creek Place, Edmond, OK 73012
MLS# 1185176Listed by: KELLER WILLIAMS REALTY ELITE - Open Sun, 2 to 4pmNew
 $382,000Active3 beds 3 baths2,289 sq. ft.
$382,000Active3 beds 3 baths2,289 sq. ft.11416 Fairways Avenue, Yukon, OK 73099
MLS# 1185423Listed by: TRINITY PROPERTIES - New
 $214,900Active3 beds 2 baths1,315 sq. ft.
$214,900Active3 beds 2 baths1,315 sq. ft.3205 SW 86th Street, Oklahoma City, OK 73159
MLS# 1185782Listed by: FORGE REALTY GROUP - New
 $420,900Active3 beds 3 baths2,095 sq. ft.
$420,900Active3 beds 3 baths2,095 sq. ft.209 Sage Brush Way, Edmond, OK 73025
MLS# 1185878Listed by: AUTHENTIC REAL ESTATE GROUP

