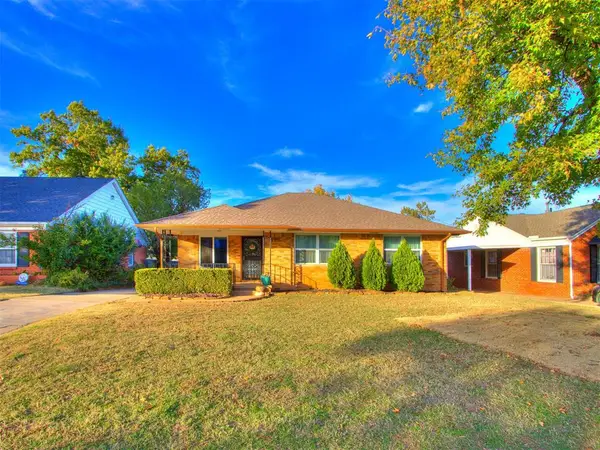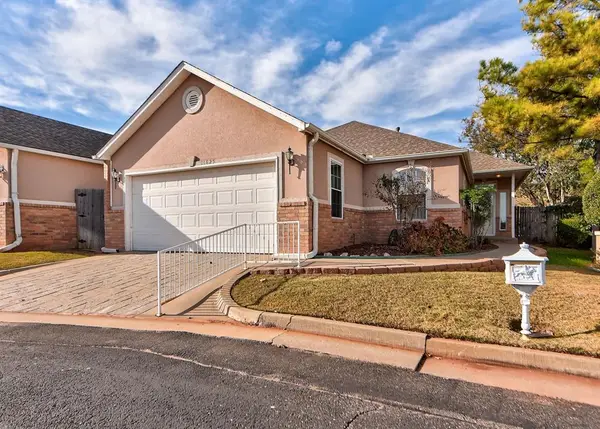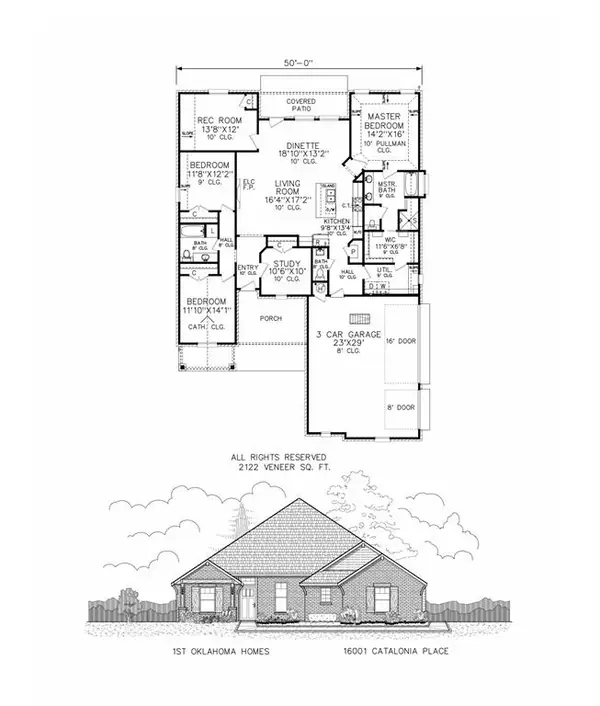3116 S David Drive, Oklahoma City, OK 73159
Local realty services provided by:Better Homes and Gardens Real Estate Paramount
Listed by: madisen sainz, susie thompson
Office: apple realty, llc.
MLS#:1178094
Source:OK_OKC
3116 S David Drive,Oklahoma City, OK 73159
$265,000
- 4 Beds
- 2 Baths
- 2,047 sq. ft.
- Single family
- Pending
Price summary
- Price:$265,000
- Price per sq. ft.:$129.46
About this home
Welcome home! Priced to sell! Offering Home Warranty!! MOTIVATED SELLER!! This one has it all! Perfect location and generously sized floorpan, OVER 2000 sq. ft., featuring a a spacious open living room with tall ceilings! You’ll love the cozy wood burning fireplace with built in book cases! The kitchen offers an eat in dining area, sparkling granite, a breakfast bar, sleek stainless steel appliances, and floating shelves! New Oven and Dishwasher in 2023! Retreat to your private primary bedroom, with your own private free standing soaking tub, double vanities, separate shower, and TWO closets! Downstairs you will find two additional bedrooms with well appointed closets, and easy access to the full second bathroom. Head upstairs to the 4th Bedroom or Bonus Area, extremely versatile and offers a closet! Spacious Laundry Room! Perfectly sized fenced backyard with covered back patio, perfect for enjoying the Oklahoma Weather! Large shed for storing all your tools and backyard necessities! Centrally located near Earlywine Park, golf, OCCC, shopping, and restaurants, this home offers easy commutes with quick access to I-44.
Contact an agent
Home facts
- Year built:1984
- Listing ID #:1178094
- Added:137 day(s) ago
- Updated:November 15, 2025 at 09:06 AM
Rooms and interior
- Bedrooms:4
- Total bathrooms:2
- Full bathrooms:2
- Living area:2,047 sq. ft.
Heating and cooling
- Cooling:Central Electric
- Heating:Central Gas
Structure and exterior
- Roof:Composition
- Year built:1984
- Building area:2,047 sq. ft.
- Lot area:0.16 Acres
Schools
- High school:Westmoore HS
- Middle school:West JHS
- Elementary school:Earlywine ES
Finances and disclosures
- Price:$265,000
- Price per sq. ft.:$129.46
New listings near 3116 S David Drive
- New
 $318,000Active4 beds 2 baths1,853 sq. ft.
$318,000Active4 beds 2 baths1,853 sq. ft.10804 NW 28th Terrace, Yukon, OK 73099
MLS# 1201698Listed by: MODERN ABODE REALTY - Open Sat, 1 to 4pmNew
 $199,999Active3 beds 2 baths1,156 sq. ft.
$199,999Active3 beds 2 baths1,156 sq. ft.727 SE 19th Street, Oklahoma City, OK 73129
MLS# 1200992Listed by: BLACK LABEL REALTY - Open Sun, 2 to 4pmNew
 $624,900Active5 beds 3 baths3,660 sq. ft.
$624,900Active5 beds 3 baths3,660 sq. ft.14200 SE 76th Place, Oklahoma City, OK 73150
MLS# 1201565Listed by: CAPITAL REAL ESTATE LLC - New
 $320,000Active3 beds 2 baths1,396 sq. ft.
$320,000Active3 beds 2 baths1,396 sq. ft.425 NW 44th Street, Oklahoma City, OK 73118
MLS# 1201587Listed by: CHAMBERLAIN REALTY LLC - New
 $270,000Active3 beds 2 baths1,809 sq. ft.
$270,000Active3 beds 2 baths1,809 sq. ft.11625 Haven Place, Oklahoma City, OK 73120
MLS# 1201651Listed by: BOUTIQUE REAL ESTATE INC. - New
 $259,900Active2 beds 2 baths1,441 sq. ft.
$259,900Active2 beds 2 baths1,441 sq. ft.1422 Sunway Street, Oklahoma City, OK 73127
MLS# 1201207Listed by: WHITTINGTON REALTY LLC - New
 $219,900Active3 beds 3 baths1,687 sq. ft.
$219,900Active3 beds 3 baths1,687 sq. ft.10603 N Macarthur Boulevard, Oklahoma City, OK 73162
MLS# 1201592Listed by: EXP REALTY, LLC - New
 $474,900Active4 beds 2 baths2,128 sq. ft.
$474,900Active4 beds 2 baths2,128 sq. ft.16020 Catalonia Place, Oklahoma City, OK 73170
MLS# 1201530Listed by: LUXURY REAL ESTATE - New
 $1,500,000Active3 beds 4 baths4,565 sq. ft.
$1,500,000Active3 beds 4 baths4,565 sq. ft.14900 Wilson Road, Edmond, OK 73013
MLS# 1201599Listed by: KELLER WILLIAMS CENTRAL OK ED - New
 $469,900Active4 beds 3 baths2,122 sq. ft.
$469,900Active4 beds 3 baths2,122 sq. ft.16001 Catalonia Place, Oklahoma City, OK 73170
MLS# 1201529Listed by: LUXURY REAL ESTATE
