3120 Kent Drive, Oklahoma City, OK 73120
Local realty services provided by:Better Homes and Gardens Real Estate Paramount
Listed by: don cashman
Office: metro first realty
MLS#:1192756
Source:OK_OKC
Price summary
- Price:$649,999
- Price per sq. ft.:$92.86
About this home
3120 Kent Drive is a 7000 square foot Custom Built Home in a coveted location! Burke Northridge Manor. You are invited into the grand foyer to a 40x37 Living Area with a Wood Burning fireplace, Custom and exquisite Wood Panel Walls. Joined by a 14X40 Sunroom with 2 Sky lights, its own Heat and Air system. Glass Wall with view of a beautiful Landscaped Yard. A Bar Off of the Grand Living Area. Downstairs Main Suite Offers Living Area, Full Bath with separate Vanity. 2 Large Closets with Custom Designed Built-in Cabinets and Storage. Make up Vanity and Separate Dual Sinks Vanity. Must see Virtual Tour Photos. Second Bed Downstairs with a Full Private Bath. This Home affords 2 Bedrooms, upstairs and a Flex Room. One Bedroom Can Fit 3 Queen Beds. Large Upstairs Bonus Room with a Wet Bar, Bring Your Pool Table. Flex Room up also. Large Attic Space and Covered Floor. One Stair Well from Main Entry and from the Bonus Room leading to Kitchen. Large Kitchen Island with Cook Top and Fan Hood, 2 Wall Ovens and Microwave. Built In Desk for the Chef. Large Eat in Kitchen area. Downstairs Flex, Office or Hobby Room off Kitchen. Outside view from the Covered Patio Overlooks Hammock Swing under a shaded tree, Fenced in Garden with raised beds. This Spacious Landscaped Yard Also Offers a Heated Workshop and farther back in yard a shed for Lawn Equipment. Fenced Entry to 3 Car Garage with sink and door to back Yard. Private Parking for 6 plus cars. Home has 4 Heating and Air units, Heated Garage. View of Lake Hefner from the Street. Must See Photos and Virtual Tour to appreciate more of what this Family Home offers. WELCOME HOME!
Contact an agent
Home facts
- Year built:1968
- Listing ID #:1192756
- Added:42 day(s) ago
- Updated:November 27, 2025 at 08:29 AM
Rooms and interior
- Bedrooms:4
- Total bathrooms:4
- Full bathrooms:3
- Half bathrooms:1
- Living area:7,000 sq. ft.
Heating and cooling
- Cooling:Central Electric
- Heating:Central Gas
Structure and exterior
- Roof:Composition
- Year built:1968
- Building area:7,000 sq. ft.
- Lot area:0.67 Acres
Schools
- High school:John Marshall HS
- Middle school:John Marshall MS
- Elementary school:Ridgeview ES
Utilities
- Water:Public
Finances and disclosures
- Price:$649,999
- Price per sq. ft.:$92.86
New listings near 3120 Kent Drive
- New
 $90,000Active0.16 Acres
$90,000Active0.16 Acres2513 S Agnew, Oklahoma City, OK 73108
MLS# 1202862Listed by: CASA PRO REALTY INC. - New
 $905,000Active3 beds 3 baths3,503 sq. ft.
$905,000Active3 beds 3 baths3,503 sq. ft.7001 S Cimarron Road, Yukon, OK 73099
MLS# 1203989Listed by: COLDWELL BANKER SELECT - New
 $294,900Active3 beds 2 baths1,761 sq. ft.
$294,900Active3 beds 2 baths1,761 sq. ft.5125 SW 123rd Street, Oklahoma City, OK 73173
MLS# 1204139Listed by: ASN REALTY GROUP LLC - New
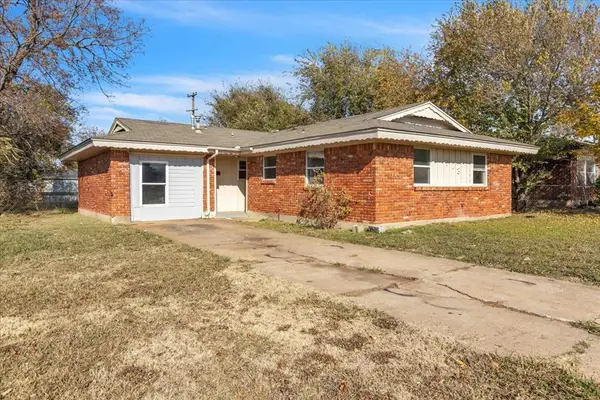 $125,000Active4 beds 2 baths1,257 sq. ft.
$125,000Active4 beds 2 baths1,257 sq. ft.713 NE 37th Street, Oklahoma City, OK 73105
MLS# 1202220Listed by: BRIX REALTY - New
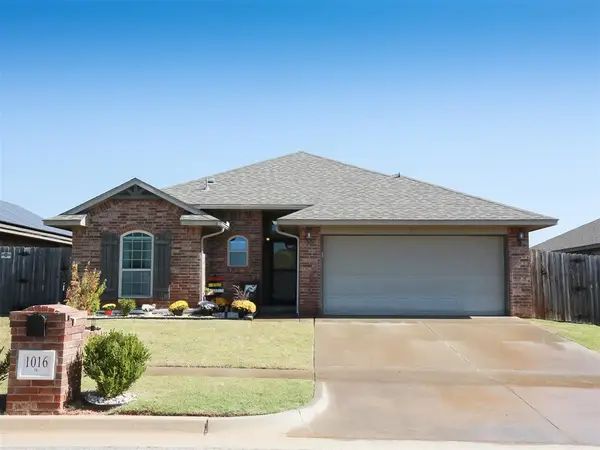 $235,000Active3 beds 2 baths1,403 sq. ft.
$235,000Active3 beds 2 baths1,403 sq. ft.1016 Chestnut Creek Drive, Yukon, OK 73099
MLS# 1202708Listed by: SHOWOKC REAL ESTATE - New
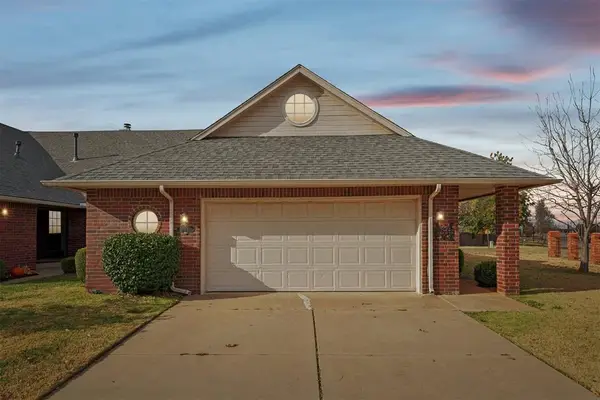 Listed by BHGRE$235,000Active2 beds 2 baths1,642 sq. ft.
Listed by BHGRE$235,000Active2 beds 2 baths1,642 sq. ft.11941 N Mustang Road, Yukon, OK 73099
MLS# 1204130Listed by: BHGRE PARAMOUNT - New
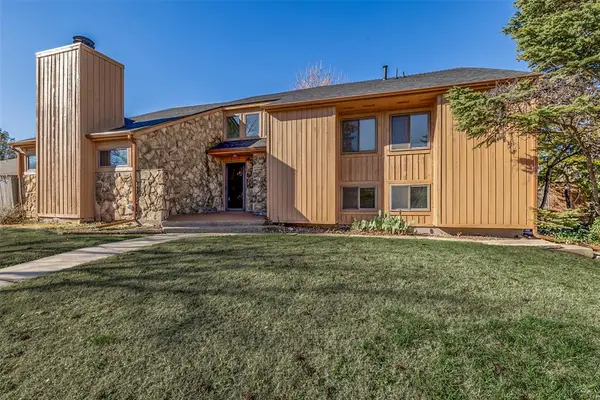 $320,000Active4 beds 3 baths2,658 sq. ft.
$320,000Active4 beds 3 baths2,658 sq. ft.13517 Inverness Avenue, Oklahoma City, OK 73120
MLS# 1203938Listed by: CHINOWTH & COHEN - New
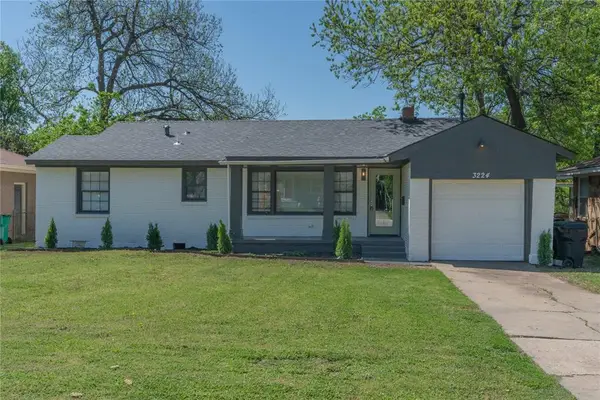 $250,000Active4 beds 3 baths2,046 sq. ft.
$250,000Active4 beds 3 baths2,046 sq. ft.3224 NW 47th Street, Oklahoma City, OK 73112
MLS# 1204094Listed by: LRE REALTY LLC - New
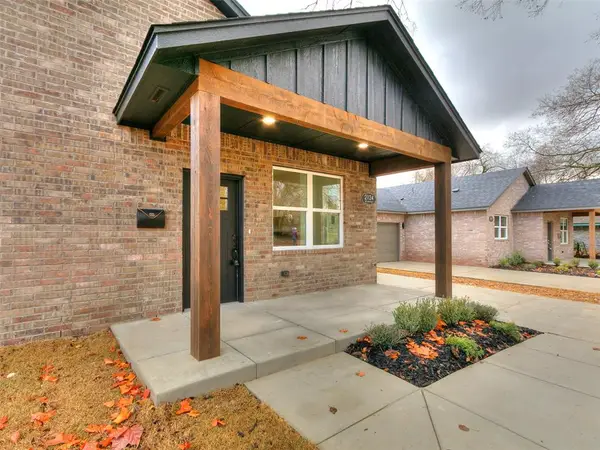 $254,900Active3 beds 2 baths1,442 sq. ft.
$254,900Active3 beds 2 baths1,442 sq. ft.2124 NE 14th Street, Oklahoma City, OK 73117
MLS# 1204123Listed by: LRE REALTY LLC - New
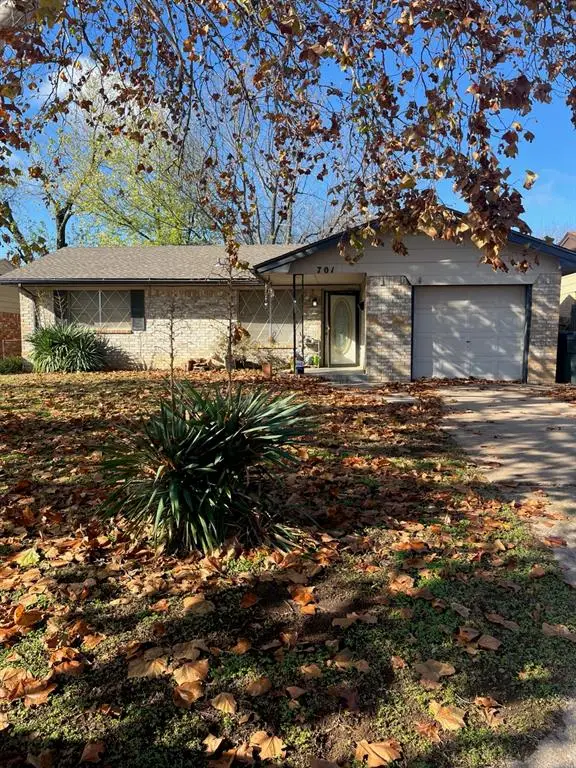 $90,000Active3 beds 1 baths1,006 sq. ft.
$90,000Active3 beds 1 baths1,006 sq. ft.701 Royal Avenue, Oklahoma City, OK 73130
MLS# 1202793Listed by: THE BROKERAGE
