315 SW 13th Street, Oklahoma City, OK 73109
Local realty services provided by:Better Homes and Gardens Real Estate The Platinum Collective
Listed by:karen blevins
Office:chinowth & cohen
MLS#:1186090
Source:OK_OKC
Price summary
- Price:$625,000
- Price per sq. ft.:$198.41
About this home
Experience the best of downtown luxury living with this modern residence, perfectly situated along the Oklahoma River and just steps from Lower Scissortail Park.
Offering both convenience and style, this home places you within walking or biking distance of the city’s most dynamic amenities via the iconic Skydance Bridge. Enjoy being less than a mile from Paycom Center, the OKC Convention Center, and an array of entertainment, dining, and cultural venues—truly an unmatched location for city living.
Inside, the thoughtful three-story design combines contemporary finishes with functional comfort. The main floor welcomes you with a spacious living room, open-concept kitchen, and powder bath—an ideal flow for both everyday living and entertaining. Upstairs, the second level is dedicated to the private primary suite, complete with a modern en suite bath and generous closet space. This floor also includes a utility room and flexible secondary bedroom or office option.
The third level expands your possibilities with two additional bedrooms, a full bathroom, and a versatile bonus/game room that opens to a private balcony overlooking the Oklahoma River—a perfect spot to unwind with a morning coffee or take in the evening skyline.
Outdoors, enjoy the rare advantage of a large, shaded backyard with alley access, offering opportunities for future additions or custom enhancements. Relax on the covered patio or explore the surrounding neighborhood, where recreation abounds—soccer, pickleball, and basketball courts, plus jogging and biking trails are just outside your door. The Oklahoma River itself provides a variety of activities, from rowing and kayaking to paddle boarding.
Located within the highly regarded John Rex Elementary School District, this home combines downtown convenience, recreational opportunities, and modern living all in one.
Welcome to a lifestyle where luxury meets location—welcome home.
Contact an agent
Home facts
- Year built:2023
- Listing ID #:1186090
- Added:12 day(s) ago
- Updated:September 03, 2025 at 12:38 PM
Rooms and interior
- Bedrooms:4
- Total bathrooms:3
- Full bathrooms:2
- Half bathrooms:1
- Living area:3,150 sq. ft.
Heating and cooling
- Cooling:Central Electric
- Heating:Central Gas
Structure and exterior
- Roof:Composition
- Year built:2023
- Building area:3,150 sq. ft.
- Lot area:0.08 Acres
Schools
- High school:Douglass HS
- Middle school:John Rex Charter
- Elementary school:John Rex Charter
Utilities
- Water:Public
Finances and disclosures
- Price:$625,000
- Price per sq. ft.:$198.41
New listings near 315 SW 13th Street
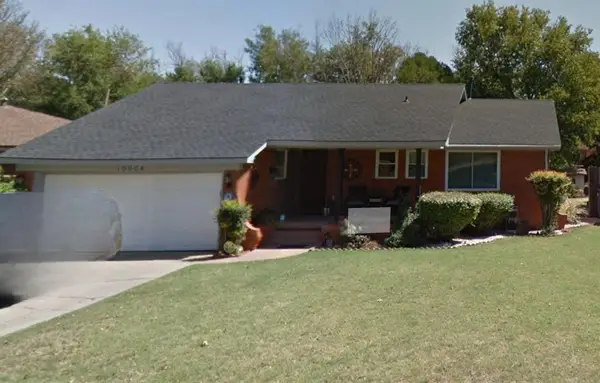 $259,000Pending3 beds 2 baths1,361 sq. ft.
$259,000Pending3 beds 2 baths1,361 sq. ft.10604 Sunnymeade Place, Oklahoma City, OK 73120
MLS# 1189369Listed by: METRO FIRST REALTY- New
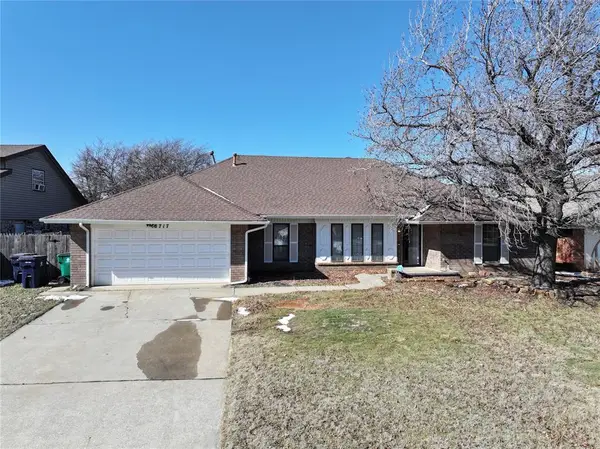 $269,900Active4 beds 3 baths2,467 sq. ft.
$269,900Active4 beds 3 baths2,467 sq. ft.8717 Rolling Green Avenue, Oklahoma City, OK 73132
MLS# 1189598Listed by: KELLER WILLIAMS CENTRAL OK ED - New
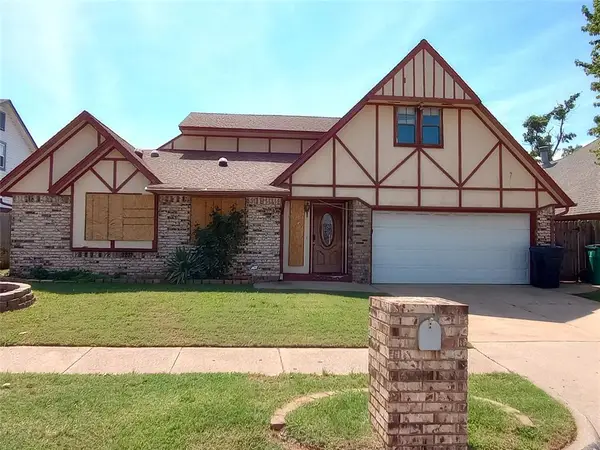 $179,900Active4 beds 2 baths3,311 sq. ft.
$179,900Active4 beds 2 baths3,311 sq. ft.11209 Cimarron Drive, Oklahoma City, OK 73162
MLS# 1189597Listed by: EXP REALTY, LLC - Open Thu, 4 to 7pmNew
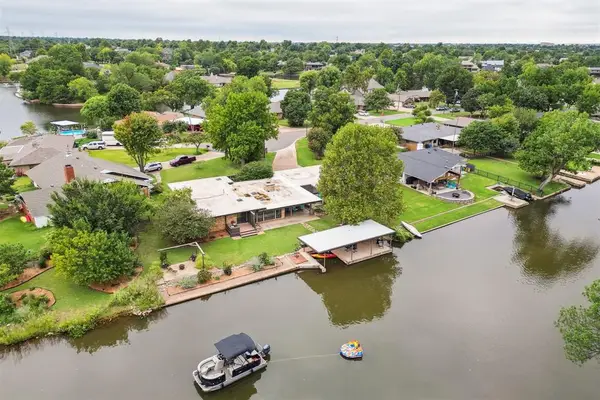 $500,000Active3 beds 3 baths2,556 sq. ft.
$500,000Active3 beds 3 baths2,556 sq. ft.10104 Ski Drive, Oklahoma City, OK 73162
MLS# 1184485Listed by: KELLER WILLIAMS REALTY ELITE - New
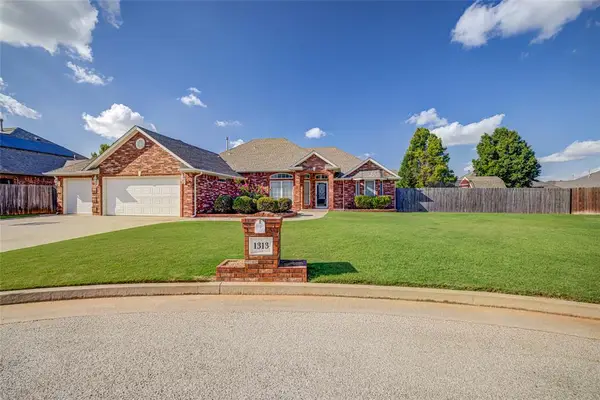 $340,000Active3 beds 3 baths1,903 sq. ft.
$340,000Active3 beds 3 baths1,903 sq. ft.1313 SW 126th Place, Oklahoma City, OK 73170
MLS# 1189508Listed by: STELLAR REALTY 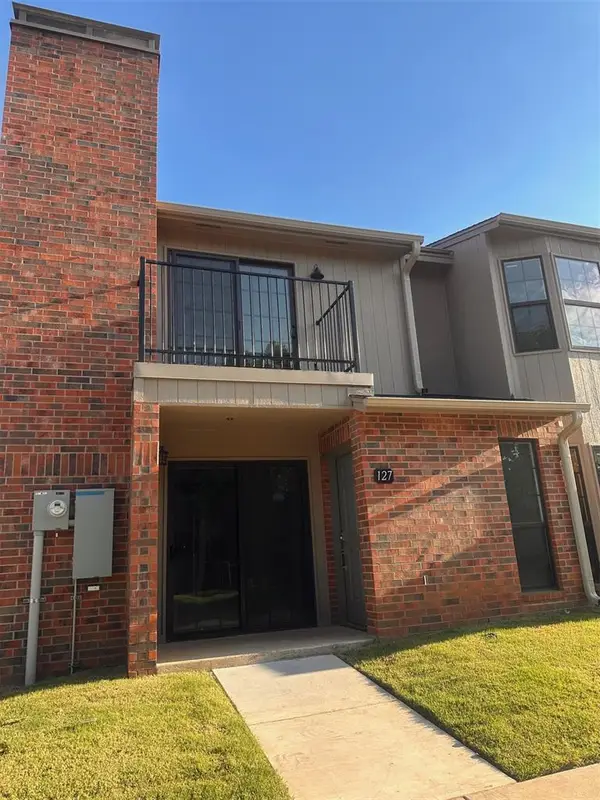 $150,000Pending2 beds 2 baths1,282 sq. ft.
$150,000Pending2 beds 2 baths1,282 sq. ft.6500 N Grand Boulevard #127, Oklahoma City, OK 73116
MLS# 1189554Listed by: NEWDOOR REAL ESTATE- New
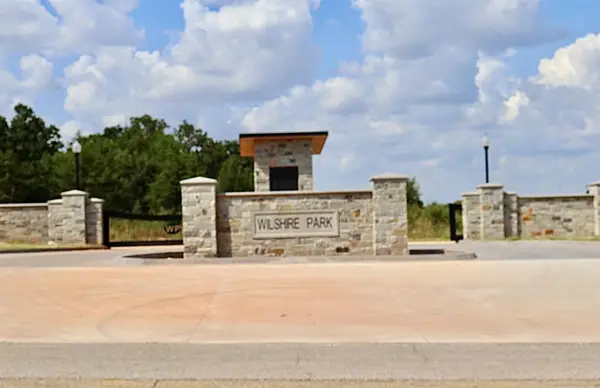 $195,900Active1.12 Acres
$195,900Active1.12 Acres0 W Wilshire Park Dr., Oklahoma City, OK 73111
MLS# 1186619Listed by: CHAMBERLAIN REALTY LLC - New
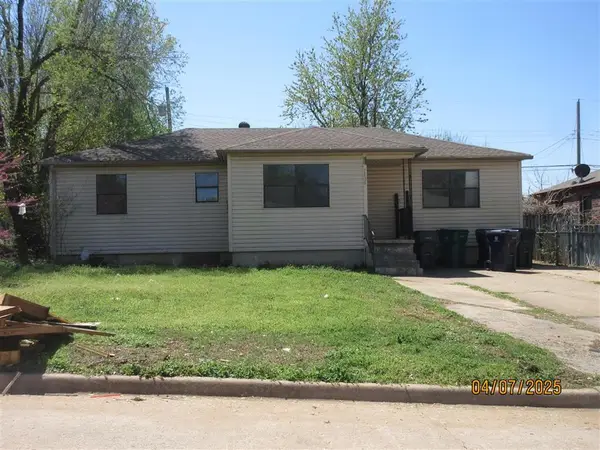 $87,500Active3 beds 1 baths936 sq. ft.
$87,500Active3 beds 1 baths936 sq. ft.1156 SE 19th Terrace, Oklahoma City, OK 73129
MLS# 1187314Listed by: WOODS & ASSOCIATES - New
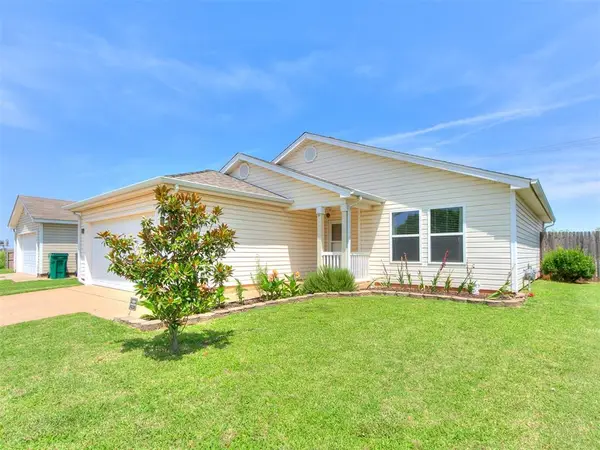 $205,000Active3 beds 2 baths1,187 sq. ft.
$205,000Active3 beds 2 baths1,187 sq. ft.10509 Aberdeen Drive, Yukon, OK 73099
MLS# 1189536Listed by: ROSE HOMES LLC - New
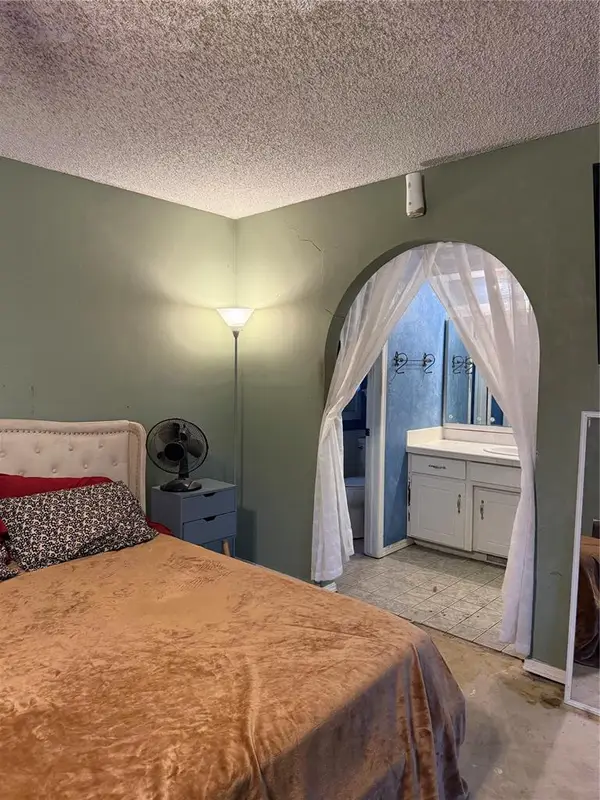 $175,000Active3 beds 2 baths1,679 sq. ft.
$175,000Active3 beds 2 baths1,679 sq. ft.6905 Talbot Canyon Road, Oklahoma City, OK 73162
MLS# 1189558Listed by: MCGRAW REALTORS (BO)
